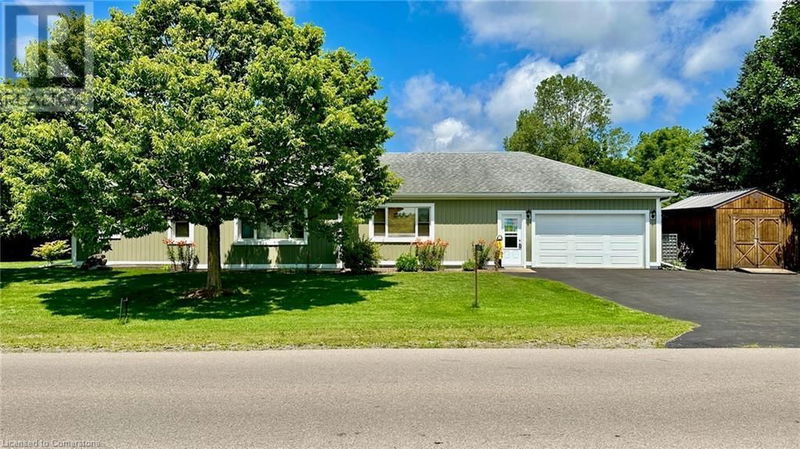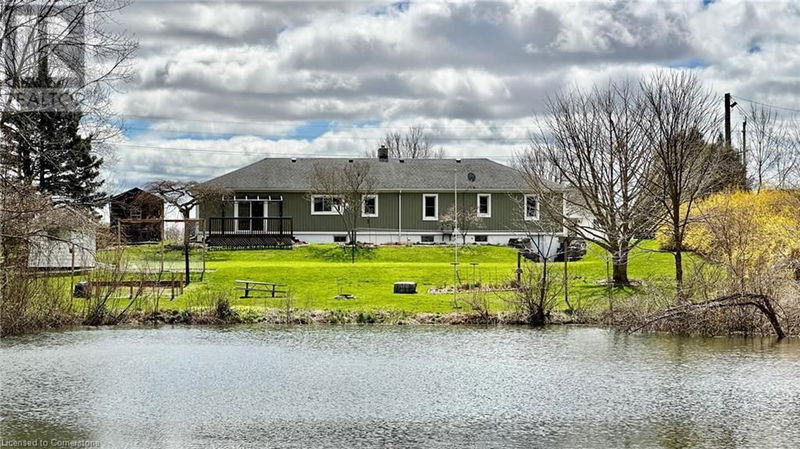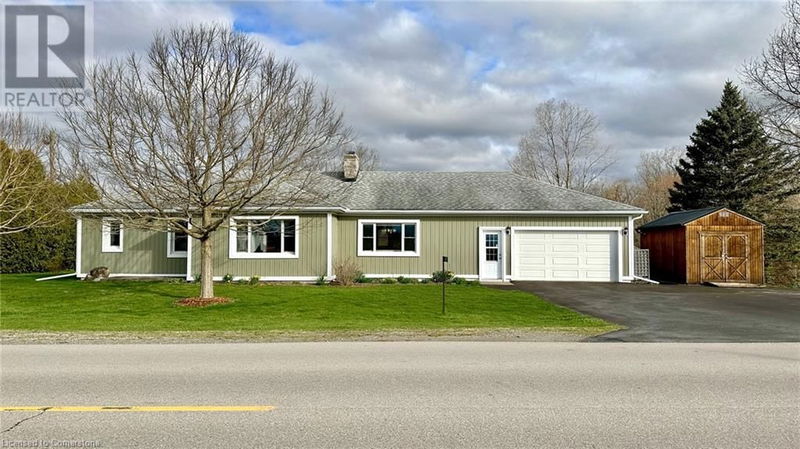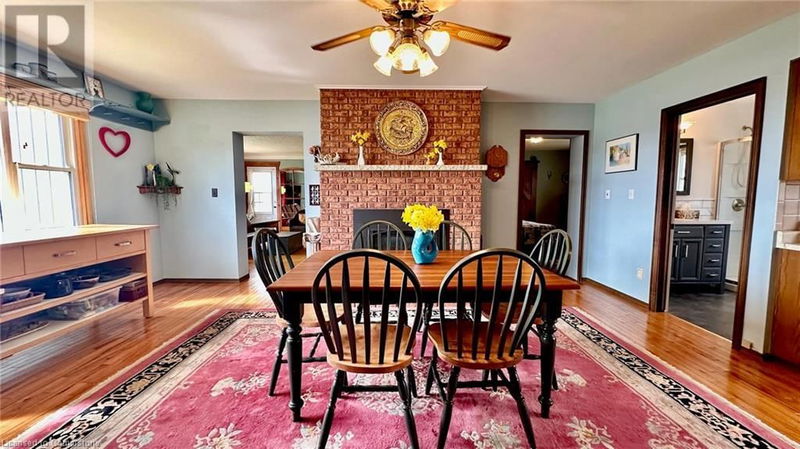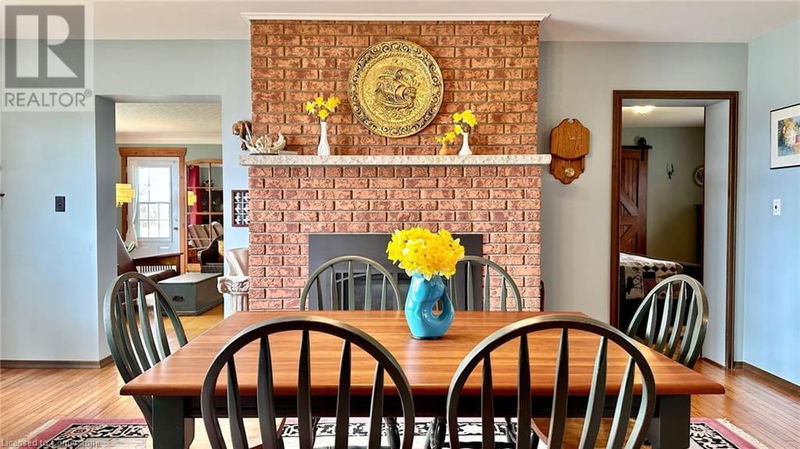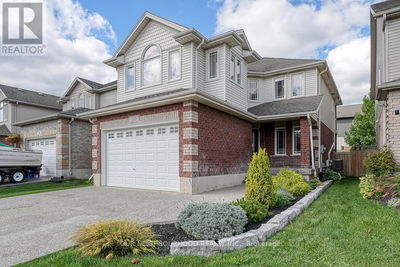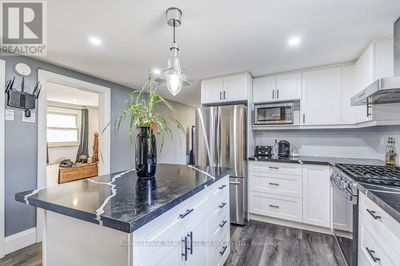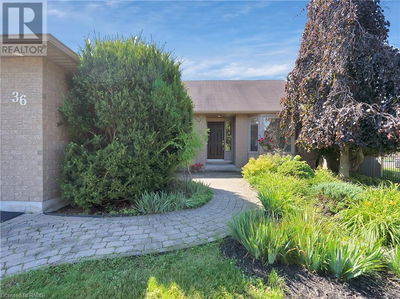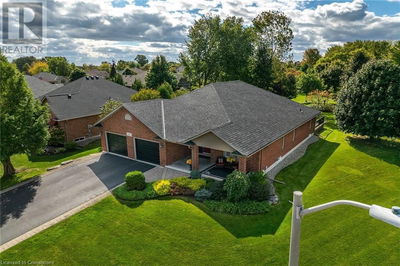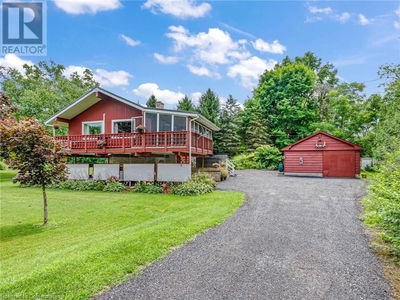4147 LAKESHORE
St. Williams | St. Williams
$824,900.00
Listed about 1 month ago
- 3 bed
- 2 bath
- 1,500 sqft
- 5 parking
- Single Family
Property history
- Now
- Listed on Sep 3, 2024
Listed for $824,900.00
38 days on market
Location & area
Schools nearby
Home Details
- Description
- CLICK THE MULTI-MEDIA ICON BELOW TO WATCH THE VIDEOTOUR OF THIS PROPERTY. Experience everything 4147 Lakeshore Road in St. Williams has to offer! On your first glance you will see a nicely landscaped bungalow backing onto 20 acres of beautiful trees & rivers with extensive wildlife surrounding. Inside you will find a very well-maintained home that feels like a home should. Large living spaces are key to this bungalow’s layout i.e.: dining room & living room spaces. Main floor features include 3 bedrooms, a 4-piece bathroom, a 3-piece bathroom, kitchen and a study room area. Flooring throughout is hardwood. The basement is comprised of two sections, an addition circa 1981 featuring a full rec-room space with natural wood burning fireplace (awaiting your finishing touches!) & the original basement portion circa 1945 that boasts storage galore as well space to be creative and work. There is a walkout from the basement to the backyard. But outside is where the magic happens! One visit to this backyard and you hear the sounds of birds, ducks flying and you might catch a glimpse of deer jumping between the trees. There’s a deck off the garage that overlooks the large pond. Go, take a walk, put your jacket and mud boots on and go explore all the nature that 4147 Lakeshore Road has to offer. Don’t wait, book your viewing today and draft your offer. You will love to call this property HOME! (id:39198)
- Additional media
- https://rumble.com/v4pmroe-4147-lakeshore-road-st.-williams-on-850000-readytosellyourhome-sellwithtrev.html
- Property taxes
- $2,386.00 per year / $198.83 per month
- Basement
- Unfinished, Full
- Year build
- 1945
- Type
- Single Family
- Bedrooms
- 3
- Bathrooms
- 2
- Parking spots
- 5 Total
- Floor
- -
- Balcony
- -
- Pool
- -
- External material
- Vinyl siding
- Roof type
- -
- Lot frontage
- -
- Lot depth
- -
- Heating
- Forced air, Natural gas
- Fire place(s)
- 2
- Basement
- Recreation room
- 19'0'' x 23'1''
- Main level
- Other
- 6'5'' x 12'1''
- 3pc Bathroom
- 6'5'' x 7'10''
- 4pc Bathroom
- 6'2'' x 7'8''
- Bedroom
- 10'8'' x 10'5''
- Bedroom
- 11'6'' x 9'3''
- Primary Bedroom
- 13'11'' x 13'4''
- Living room
- 17'10'' x 15'10''
- Kitchen
- 10'0'' x 12'5''
- Dining room
- 13'6'' x 14'11''
Listing Brokerage
- MLS® Listing
- 40640521
- Brokerage
- ROYAL LEPAGE TRIUS REALTY BROKERAGE
Similar homes for sale
These homes have similar price range, details and proximity to 4147 LAKESHORE
