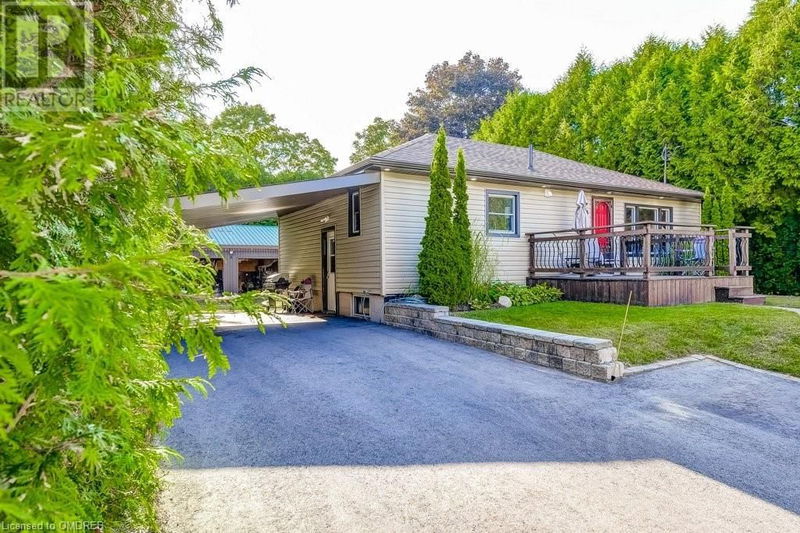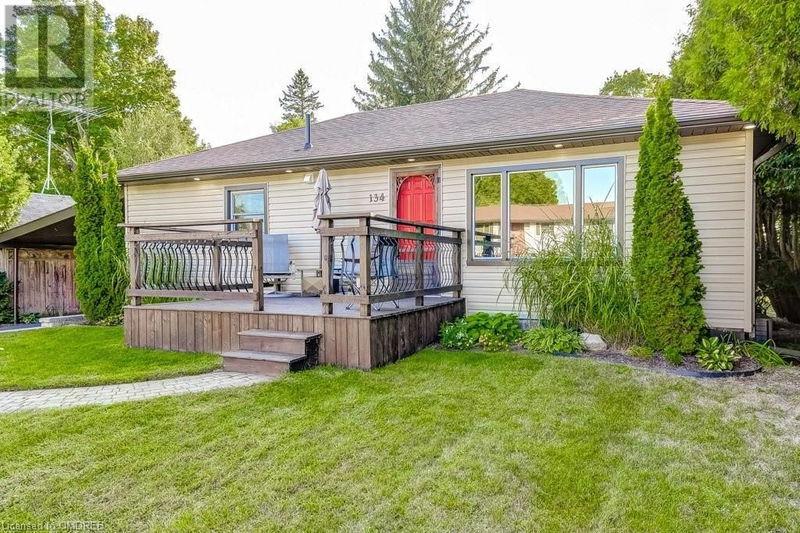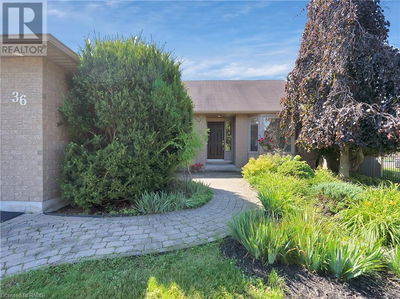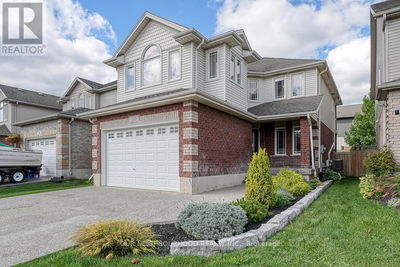134 BRUCE
Waterford | Waterford
$599,000.00
Listed about 1 month ago
- 3 bed
- 2 bath
- 1,697 sqft
- 9 parking
- Single Family
Property history
- Now
- Listed on Sep 6, 2024
Listed for $599,000.00
32 days on market
Location & area
Schools nearby
Home Details
- Description
- MECHANIC’S DREAM GARAGE, 1200 SQ FT W/HEATED BAY! Welcome to 134 Bruce Street in the Quiet Waterford Community. This 2 bedroom was converted from 3, and completely remodelled since 2022. Set on a 66x132 ft lot-featuring a 40x30 ft 3 car detached garage/shop with steel roof, 100 amp service, concrete floor, 3 separate garage doors with one heated & insulated bay perfect for handyman, hobbyist, car enthusiast or for your toys. Newer Eat-in kitchen with fresh white cabinetry, Centre Island, Quartz Counters and Stainless steel appliances-all Included! New Gas Stove has an Air Fryer built in. Open concept with sprawling living room and large front window for loads of natural light. All New laminate flooring through main level with new trim and contemporary doors. Fresh main bathroom with new fixtures and tile floors. Lower level features a finished rec room with corner gas fireplace/Stove, a Den(could be 3rd bedroom) and a 3 piece bath combined with Laundry. Convenient side door entry through Carport with New siding and soffits in 2024. Ideal for the hobbyist, 1st timers and downsizers. Call today for your private viewing! (id:39198)
- Additional media
- https://youriguide.com/134_bruce_st_waterford_on/
- Property taxes
- $2,800.00 per year / $233.33 per month
- Basement
- Finished, Full
- Year build
- 1959
- Type
- Single Family
- Bedrooms
- 3
- Bathrooms
- 2
- Parking spots
- 9 Total
- Floor
- -
- Balcony
- -
- Pool
- -
- External material
- Aluminum siding
- Roof type
- -
- Lot frontage
- -
- Lot depth
- -
- Heating
- Forced air, Natural gas
- Fire place(s)
- 1
- Lower level
- Storage
- 9'10'' x 11'3''
- 3pc Bathroom
- 10'3'' x 11'6''
- Den
- 8'8'' x 11'0''
- Recreation room
- 10'5'' x 26'1''
- Main level
- Bedroom
- 9'5'' x 11'0''
- Bedroom
- 9'6'' x 11'1''
- 4pc Bathroom
- 5'11'' x 6'11''
- Primary Bedroom
- 9'6'' x 22'2''
- Kitchen
- 12'6'' x 12'10''
- Living room
- 12'6'' x 16'5''
Listing Brokerage
- MLS® Listing
- 40640531
- Brokerage
- Royal LePage Real Estate Services Ltd., Brokerage
Similar homes for sale
These homes have similar price range, details and proximity to 134 BRUCE









