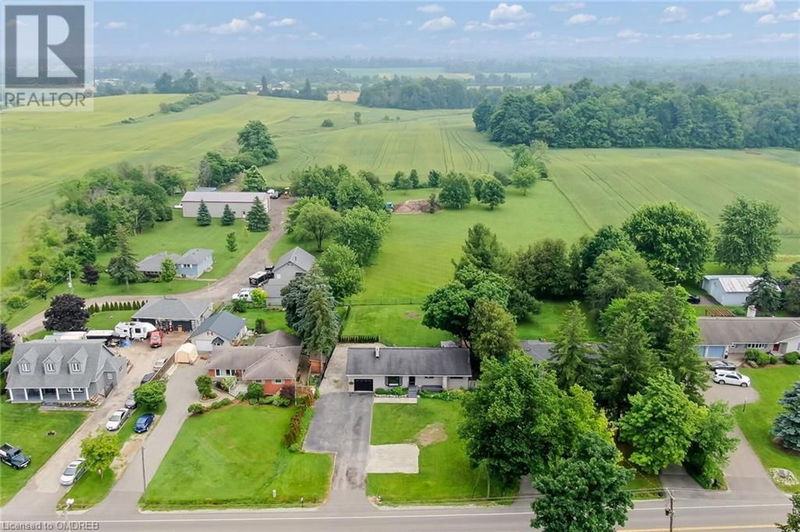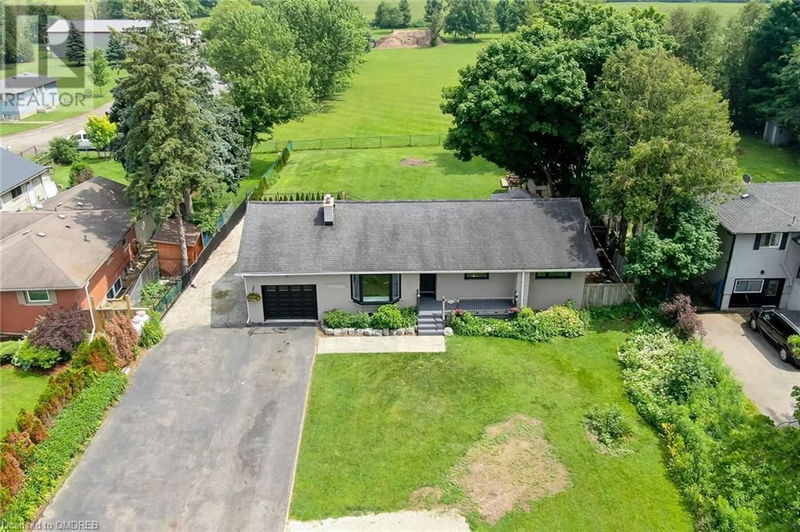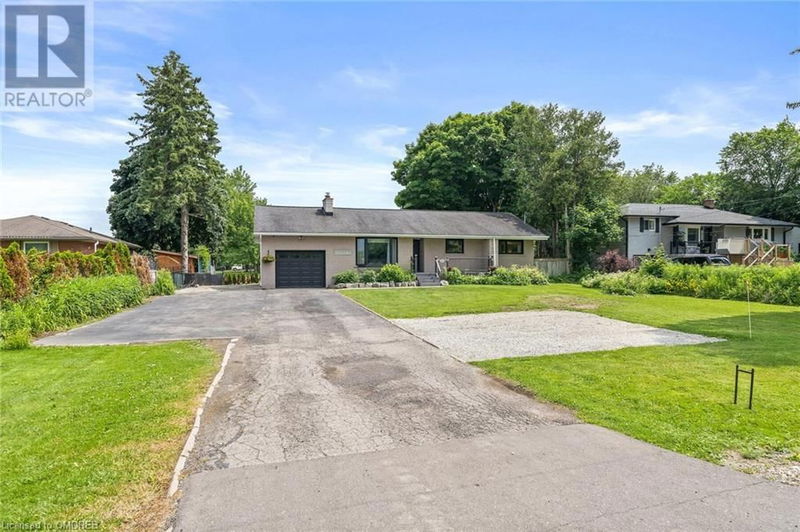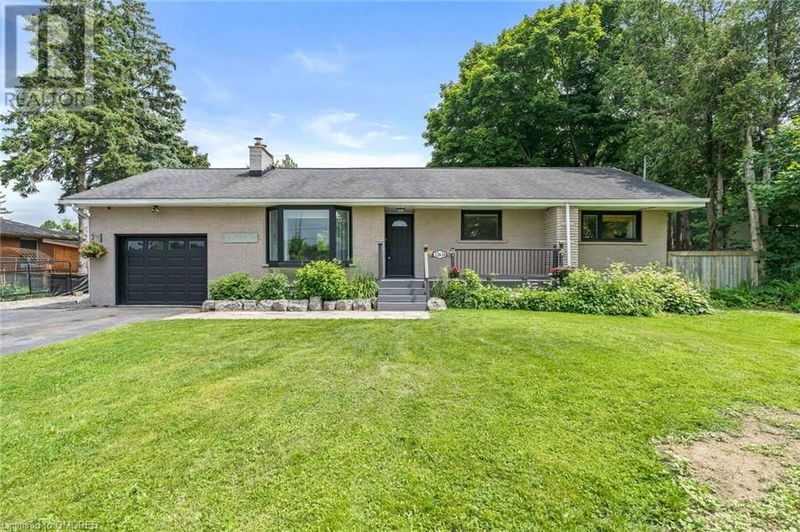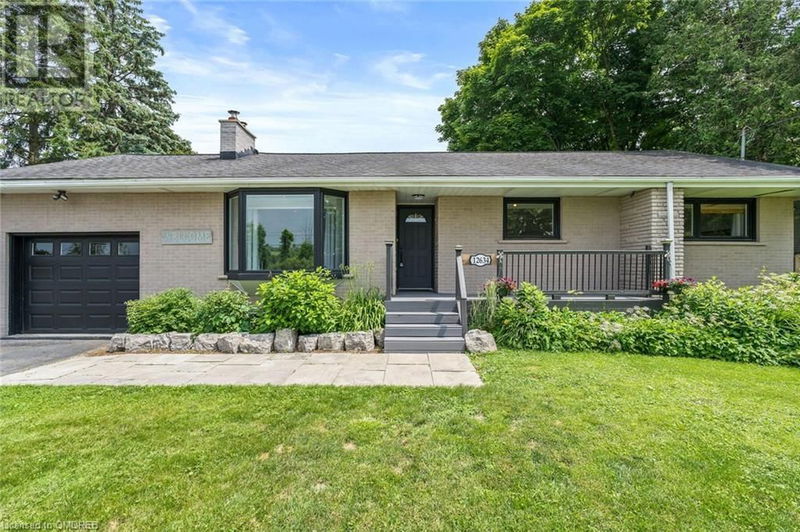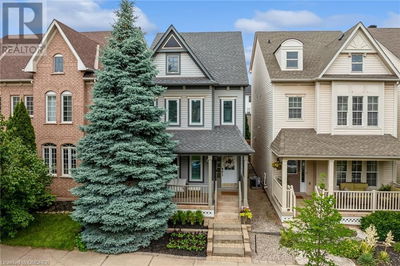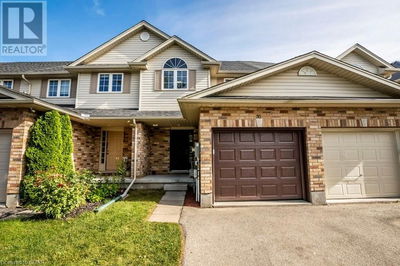12634 22
1048 - Limehouse | Halton Hills
$1,199,000.00
Listed about 1 month ago
- 3 bed
- 2 bath
- 1,209 sqft
- 11 parking
- Single Family
Open House
Property history
- Now
- Listed on Sep 4, 2024
Listed for $1,199,000.00
42 days on market
Location & area
Schools nearby
Home Details
- Description
- Country close to town! Ideally situated just minutes away from all amenities and in quaint Limehouse! Lovingly maintained 3+1 bedroom bungalow with a finished lower level. Step into a large living/dining room that boasts expansive country views both front and back providing a serene backdrop for everyday living and entertaining. Kitchen features stainless steel appliances and a breakfast bar. Bathrooms have been beautifully updated. Pretty wainscotting and lighting. Income potential with the second kitchen area in the basement. The fabulous deck extends the living space outdoors, perfect for enjoying morning coffee or evening gatherings. Additionally, an adorable garden shed adds charm and practicality to the perfect country package with great fencing to enjoy the views as well. A single car garage with additional storage space at the back for all your tools and equipment and loads of parking for all your toys too! A great opportunity for peaceful country living with quick access to urban conveniences! (id:39198)
- Additional media
- https://tours.canadapropertytours.ca/2252709
- Property taxes
- $4,545.89 per year / $378.82 per month
- Basement
- Finished, Full
- Year build
- -
- Type
- Single Family
- Bedrooms
- 3 + 1
- Bathrooms
- 2
- Parking spots
- 11 Total
- Floor
- -
- Balcony
- -
- Pool
- -
- External material
- Brick
- Roof type
- -
- Lot frontage
- -
- Lot depth
- -
- Heating
- Forced air
- Fire place(s)
- -
- Basement
- 3pc Bathroom
- 0’0” x 0’0”
- Other
- 9'3'' x 16'6''
- Recreation room
- 17'8'' x 16'3''
- Bedroom
- 11'0'' x 12'9''
- Exercise room
- 10'6'' x 14'9''
- Main level
- 4pc Bathroom
- 0’0” x 0’0”
- Bedroom
- 8'3'' x 11'2''
- Bedroom
- 11'0'' x 10'0''
- Primary Bedroom
- 11'2'' x 13'3''
- Kitchen
- 10'2'' x 14'4''
- Dining room
- 8'5'' x 27'1''
- Living room
- 13'4'' x 27'1''
Listing Brokerage
- MLS® Listing
- 40640574
- Brokerage
- Royal LePage Meadowtowne Realty Inc., Brokerage
Similar homes for sale
These homes have similar price range, details and proximity to 12634 22
