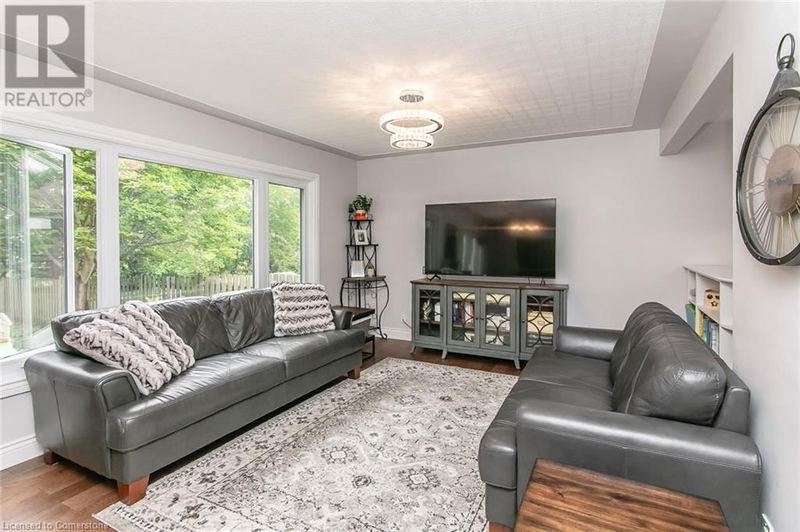11 RIVERVIEW
12 - St Andrews/Southwood | Cambridge
$869,000.00
Listed about 1 month ago
- 3 bed
- 3 bath
- 2,450 sqft
- 5 parking
- Single Family
Property history
- Now
- Listed on Sep 3, 2024
Listed for $869,000.00
36 days on market
Location & area
Schools nearby
Home Details
- Description
- MUST SEE! Pictures don't do this home justice, schedule your in-person visit today. Nestled on a quiet court, this property offers a KING-SIZED, pie-shaped lot backing onto mature trees; this yard is hard to beat! The interior has been lovingly updated and provides over 2400 sq/ft of finished living space. The main floor features engineered hardwood flooring, a bright living room with access to the private yard, an updated powder room, a spacious eat-in kitchen, and a large mudroom leading to the oversized, single car garage. The upper level is lovingly presented too and features 3 bedrooms (master has a walk-in closet) and a 5pc, luxurious bathroom with soaker tub and walk-in shower! The fully finished basement comes complete with a gas fireplace, mounted TV, updated 3 piece bathroom and two bonus rooms that can be utilized for a variety of uses. Schedule your private viewing today. (id:39198)
- Additional media
- https://youriguide.com/11_riverview_dr_cambridge_on/
- Property taxes
- $4,855.69 per year / $404.64 per month
- Basement
- Finished, Full
- Year build
- -
- Type
- Single Family
- Bedrooms
- 3
- Bathrooms
- 3
- Parking spots
- 5 Total
- Floor
- -
- Balcony
- -
- Pool
- -
- External material
- Vinyl siding | Brick Veneer
- Roof type
- -
- Lot frontage
- -
- Lot depth
- -
- Heating
- Forced air, Natural gas
- Fire place(s)
- 1
- Basement
- 3pc Bathroom
- 0’0” x 0’0”
- Laundry room
- 5'11'' x 6'8''
- Recreation room
- 17'1'' x 18'3''
- Bonus Room
- 8'3'' x 8'11''
- Office
- 8'10'' x 10'3''
- Second level
- 5pc Bathroom
- 0’0” x 0’0”
- Primary Bedroom
- 9'11'' x 14'5''
- Bedroom
- 8'4'' x 13'10''
- Bedroom
- 9'11'' x 11'11''
- Main level
- 2pc Bathroom
- 0’0” x 0’0”
- Foyer
- 8'2'' x 11'8''
- Living room
- 12'11'' x 28'5''
- Kitchen
- 11'6'' x 14'0''
- Dinette
- 12'4'' x 8'9''
- Mud room
- 10'5'' x 8'4''
Listing Brokerage
- MLS® Listing
- 40640607
- Brokerage
- RE/MAX SOLID GOLD REALTY (II) LTD.
Similar homes for sale
These homes have similar price range, details and proximity to 11 RIVERVIEW









