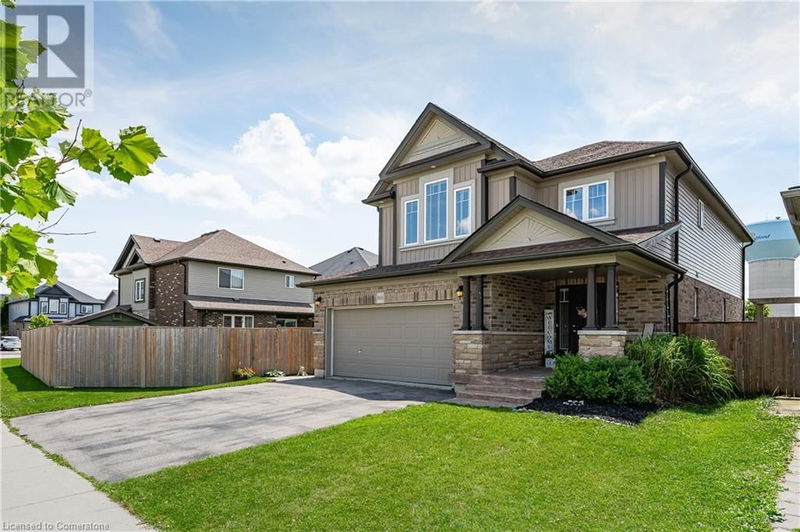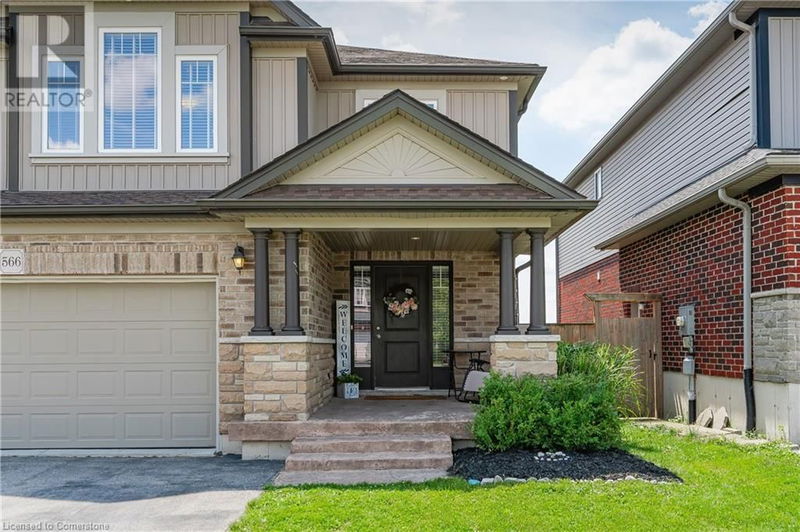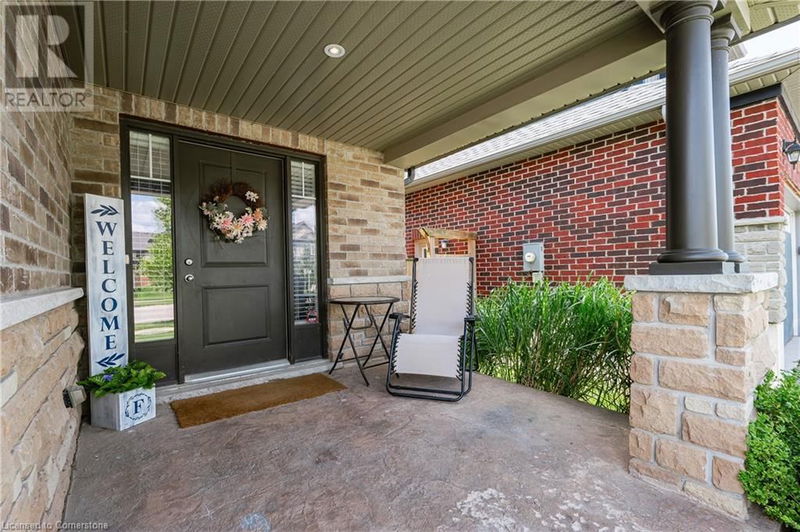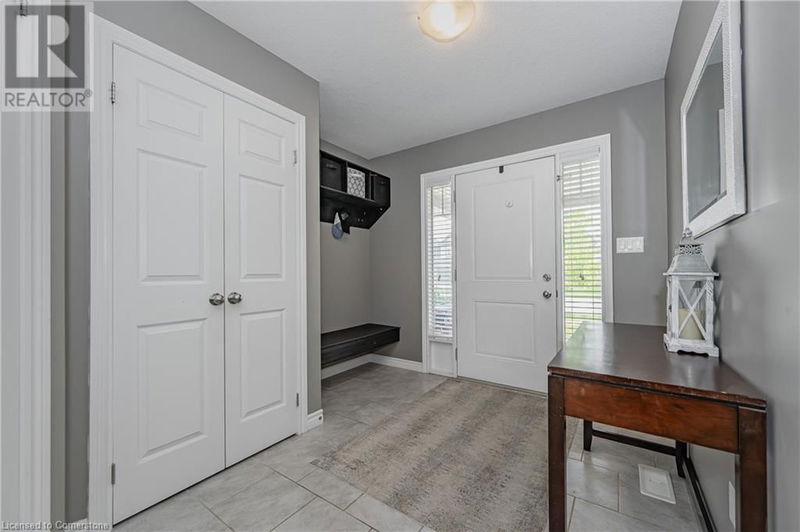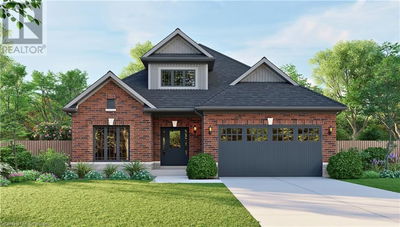566 FORMAN
22 - Stratford | Stratford
$849,000.00
Listed 27 days ago
- 3 bed
- 4 bath
- 2,869 sqft
- 3 parking
- Single Family
Property history
- Now
- Listed on Sep 10, 2024
Listed for $849,000.00
27 days on market
Location & area
Schools nearby
Home Details
- Description
- Come fall in love with the City of Stratford and picture yourself living in this family friendly 3+1 bedroom 4 bath home backing onto greenspace with a fully finished basement. Located in Stratford's north end you've got everything you need, just head south on Forman to the main drag on Huron St (a 2 minute drive or 20 minute walk). A large entrance welcomes you and your guests inside 566 Forman where you can then enter the open concept main floor, great for entertaining. You can also look out the rear window and enjoy your unimpeded view as you back onto greenspace with a the high school in the distance, or sit out front on the large porch enjoying your coffee and saying hi to your neighbours. Three good sized bedrooms are upstairs including an ensuite bathroom and walk in closet in the primary - PLUS the landing could easily be converted to a fourth bedroom. The fully finished basement includes another bedroom / office as well as a large rec room for the kids (or adults). Contact your favourite REALTOR® and book your private viewing today! (id:39198)
- Additional media
- https://youriguide.com/566_forman_ave_stratford_on/
- Property taxes
- $6,135.00 per year / $511.25 per month
- Basement
- Finished, Full
- Year build
- 2013
- Type
- Single Family
- Bedrooms
- 3 + 1
- Bathrooms
- 4
- Parking spots
- 3 Total
- Floor
- -
- Balcony
- -
- Pool
- -
- External material
- Wood | Stone
- Roof type
- -
- Lot frontage
- -
- Lot depth
- -
- Heating
- Forced air, Natural gas
- Fire place(s)
- -
- Basement
- Recreation room
- 16'11'' x 23'5''
- Bedroom
- 13'8'' x 9'8''
- 2pc Bathroom
- 5'10'' x 5'7''
- Second level
- Primary Bedroom
- 15'6'' x 14'10''
- Bonus Room
- 15'9'' x 17'6''
- Bedroom
- 12'4'' x 12'1''
- Bedroom
- 12'4'' x 13'0''
- 4pc Bathroom
- 5'2'' x 9'6''
- Full bathroom
- 8'9'' x 10'3''
- Main level
- 2pc Bathroom
- 4'10'' x 5'4''
- Dining room
- 10'11'' x 11'11''
- Foyer
- 11'3'' x 9'1''
- Kitchen
- 10'2'' x 11'11''
- Living room
- 17'4'' x 12'9''
- Storage
- 5'10'' x 7'0''
Listing Brokerage
- MLS® Listing
- 40640652
- Brokerage
- RE/MAX SOLID GOLD REALTY (II) LTD.
Similar homes for sale
These homes have similar price range, details and proximity to 566 FORMAN

