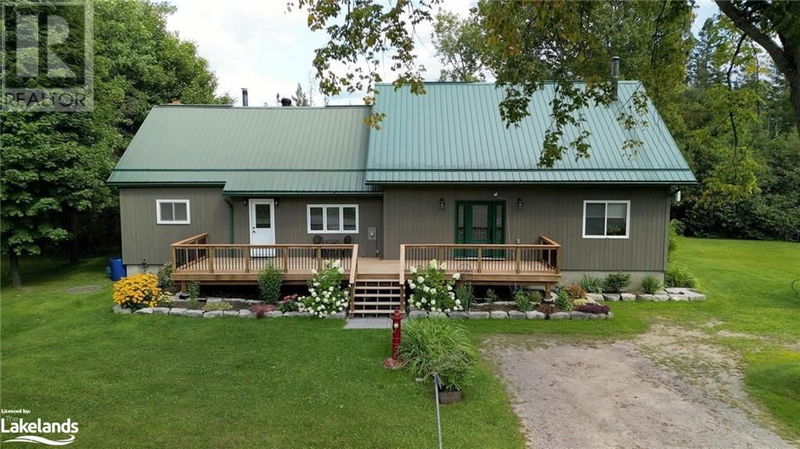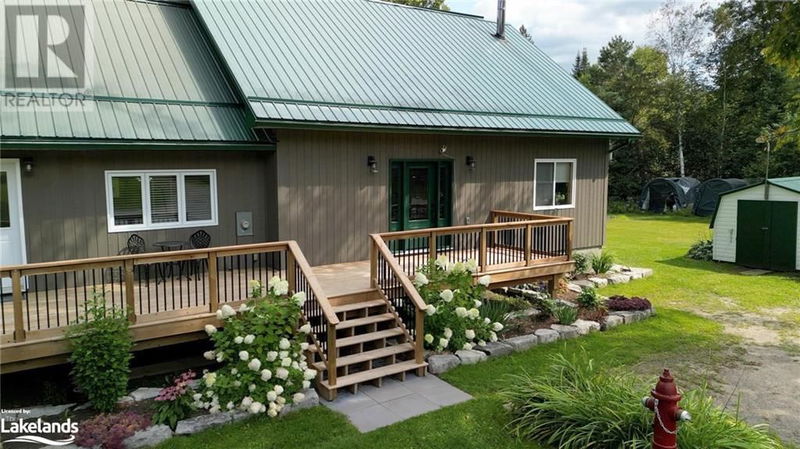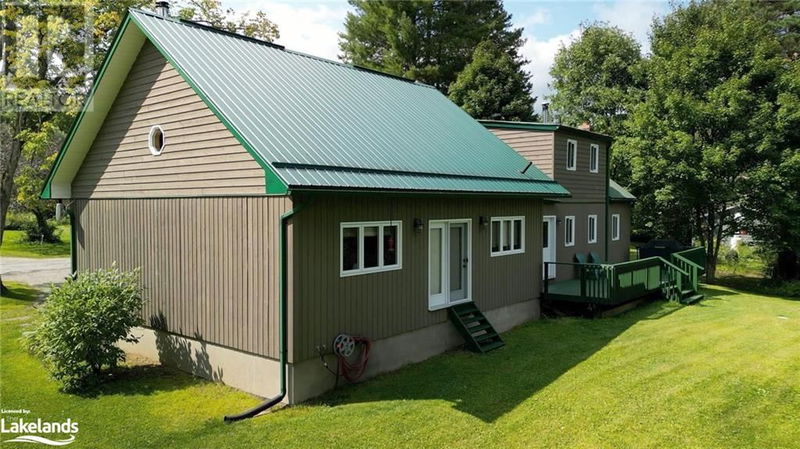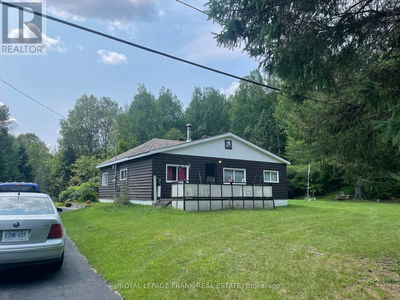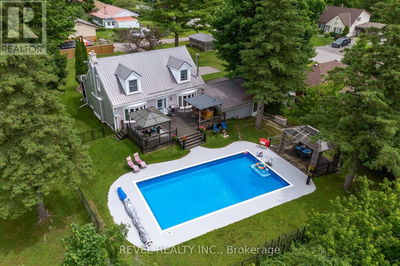1026 DEWEY
Glamorgan | Gooderham
$599,000.00
Listed about 1 month ago
- 4 bed
- 2 bath
- 2,340 sqft
- 4 parking
- Single Family
Property history
- Now
- Listed on Sep 4, 2024
Listed for $599,000.00
33 days on market
Location & area
Schools nearby
Home Details
- Description
- This expansive property boasts 4+1 bedrooms and offers the perfect blend of space, comfort, and modern convenience. As you enter, you’ll be greeted by a grand living room featuring a striking vaulted ceiling, perfect for relaxing or entertaining guests. The heart of the home is the country-style eat-in kitchen, equipped with a propane stove and quartz countertops. Whether you’re hosting a family dinner or enjoying a quiet breakfast, this kitchen is both functional and stylish. The main floor includes a well-appointed 4-piece bathroom and 2 bedrooms, while the upstairs features an additional 3-piece bathroom and 2 more bedrooms, ensuring ample convenience for all family members and guests. There is 1 more room on the upper floor that can be used as an additional bedroom or a home office. Recent upgrades enhance both the beauty and efficiency of this home. Enjoy the benefits of a newer propane furnace, windows, and central air conditioning, ensuring year-round comfort. The home also features a propane BBQ hookup for outdoor cooking, Maibec siding for durability, seamless eavestroughs, and a newer septic system. Additional features include underground hydro and a generator panel, providing peace of mind and reliability. Don’t miss out on this beautifully upgraded home that combines spacious living with modern amenities in a charming country setting. (id:39198)
- Additional media
- https://show.tours/e/qqgpfNG
- Property taxes
- $2,193.13 per year / $182.76 per month
- Basement
- Unfinished, Partial
- Year build
- -
- Type
- Single Family
- Bedrooms
- 4
- Bathrooms
- 2
- Parking spots
- 4 Total
- Floor
- -
- Balcony
- -
- Pool
- -
- External material
- Other
- Roof type
- -
- Lot frontage
- -
- Lot depth
- -
- Heating
- Forced air, Propane
- Fire place(s)
- -
- Basement
- Laundry room
- 30'0'' x 24'0''
- Second level
- 3pc Bathroom
- 0’0” x 0’0”
- Bonus Room
- 9'11'' x 15'0''
- Bedroom
- 8'0'' x 8'0''
- Bedroom
- 8'0'' x 11'0''
- Main level
- 4pc Bathroom
- 0’0” x 0’0”
- Bedroom
- 7'11'' x 11'0''
- Bedroom
- 11'0'' x 11'0''
- Living room
- 29'0'' x 30'11''
- Kitchen/Dining room
- 15'0'' x 25'0''
Listing Brokerage
- MLS® Listing
- 40640784
- Brokerage
- Re/Max Professionals North, Brokerage, Minden
Similar homes for sale
These homes have similar price range, details and proximity to 1026 DEWEY
