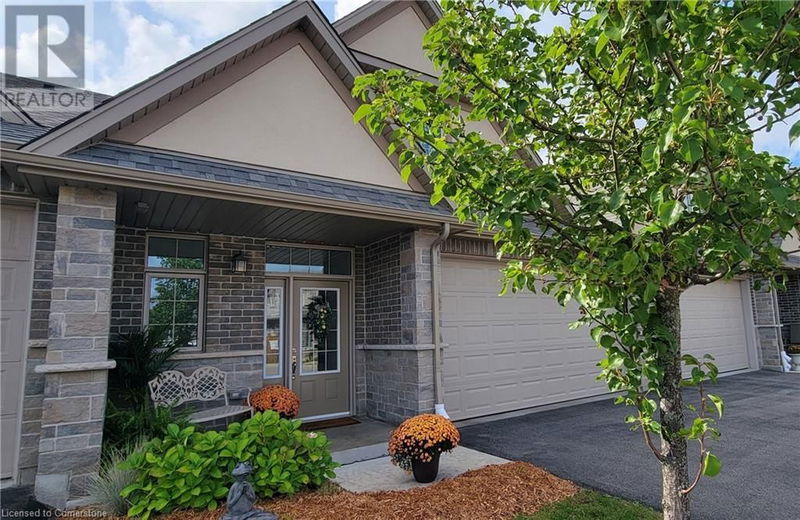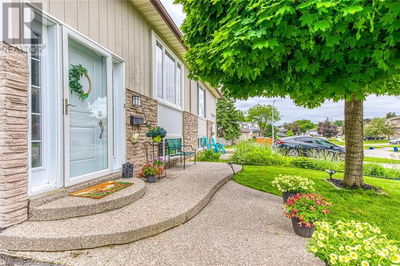280 TALL GRASS
335 - Pioneer Park/Doon/Wyldwoods | Kitchener
$1,149,000.00
Listed 10 days ago
- 3 bed
- 3 bath
- 2,285 sqft
- 4 parking
- Single Family
Property history
- Now
- Listed on Sep 27, 2024
Listed for $1,149,000.00
10 days on market
Location & area
Schools nearby
Home Details
- Description
- Quiet serenity, bathed in natural light, accessibility, laundry and primary suite comfortably on main floor, double garage/driveway and conservation tree view are just a few of the highlights of this impressive just short of 2300ft² bungaloft. Premium construction Energy star rated and R.I. shaft for an elevator. This innovative plan delivers a sense of spaciousness and comfort. Engineered hardwood throughout, custom island with quartz counters and backsplash, gas stove, walk in pantry all compliment the inviting kitchen open to the dining area. The Living rm is open to the Kitchen, and overlooks the green space behind, with walk out to a lg 16ftx10ft deck. A solid wood staircase takes you to the 2nd fl living space w/a vaulted ceiling looking down over the main floor foyer. A 4 pc main bath accommodates two spacious bright bedrooms. Both bedrooms have W.I.Closets, and look out over the treed conservation area view. The basement is ready for your personal design including rough in for bathroom and walks out onto a patio w/a deep backyard just before the forest view. Tranquil living awaits you. (id:39198)
- Additional media
- -
- Property taxes
- $6,224.13 per year / $518.68 per month
- Basement
- Unfinished, Full
- Year build
- -
- Type
- Single Family
- Bedrooms
- 3
- Bathrooms
- 3
- Parking spots
- 4 Total
- Floor
- -
- Balcony
- -
- Pool
- -
- External material
- Brick
- Roof type
- -
- Lot frontage
- -
- Lot depth
- -
- Heating
- Forced air, Natural gas
- Fire place(s)
- -
- Second level
- Bedroom
- 18'3'' x 12'0''
- Bedroom
- 11'7'' x 13'5''
- 4pc Bathroom
- 0’0” x 0’0”
- Storage
- 0’0” x 0’0”
- Family room
- 15'10'' x 17'2''
- Main level
- 4pc Bathroom
- 0’0” x 0’0”
- Primary Bedroom
- 12'0'' x 17'0''
- Living room
- 12'11'' x 14'0''
- Pantry
- 0’0” x 0’0”
- Eat in kitchen
- 15'6'' x 18'0''
- 2pc Bathroom
- 0’0” x 0’0”
- Laundry room
- 0’0” x 0’0”
- Foyer
- 0’0” x 0’0”
Listing Brokerage
- MLS® Listing
- 40640823
- Brokerage
- KELLER WILLIAMS INNOVATION REALTY
Similar homes for sale
These homes have similar price range, details and proximity to 280 TALL GRASS









