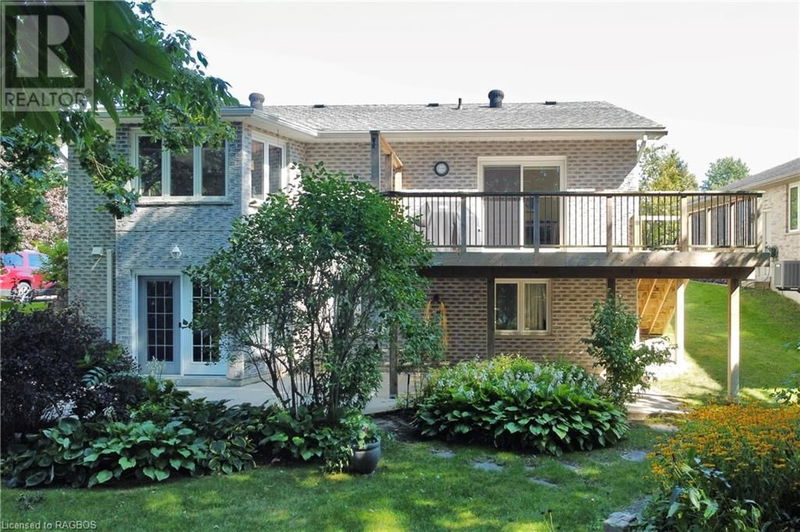290 2ND
Hanover | Hanover
$675,000.00
Listed about 1 month ago
- 1 bed
- 2 bath
- 2,794 sqft
- 6 parking
- Single Family
Property history
- Now
- Listed on Sep 6, 2024
Listed for $675,000.00
31 days on market
Location & area
Schools nearby
Home Details
- Description
- Brick bungalow with walk out basement in a great area of Hanover! Situated at the edge of town, backing onto the trees, walking trail, and Saugeen river, the location truly can’t be beat. As you enter the front door with skylight above, you look into the open concept living space. The updated kitchen offers plenty of cabinetry, quartz countertops, island with bar seating, and appliances included. Adjacent is your dining space, and sitting area overlooking the trees through the bay windows. The sunken living room showcases a gas fireplace, and patio door walkout to the 20.3 x 11.5 deck (built in 2019) with stairs down to the yard. The primary bedroom is situated at the front of the home, with a walk-through closet to your 4 pc cheater ensuite. Main level living is complete with the laundry/mudroom located off the hall, with access out to the 2 car garage. The bright lower level has 2 more spacious bedrooms, a 4 pc bath, cold storage, large bonus room perfect for hobbies or a play room for the kids, and a recreation room with walkout to the large concrete patio that wraps around the back of the home, adjoining with the stone stairs that lead up front. The concrete driveway, gardens, mature trees, and irrigation system complete this property. Come see this home today! (id:39198)
- Additional media
- https://youtu.be/0JCWLQb9yHc
- Property taxes
- $4,231.60 per year / $352.63 per month
- Basement
- Finished, Full
- Year build
- 1989
- Type
- Single Family
- Bedrooms
- 1 + 2
- Bathrooms
- 2
- Parking spots
- 6 Total
- Floor
- -
- Balcony
- -
- Pool
- -
- External material
- Brick Veneer
- Roof type
- -
- Lot frontage
- -
- Lot depth
- -
- Heating
- Forced air, Natural gas
- Fire place(s)
- 1
- Lower level
- Utility room
- 6'1'' x 17'7''
- Cold room
- 6'8'' x 6'10''
- 4pc Bathroom
- 0’0” x 0’0”
- Bonus Room
- 17'7'' x 16'5''
- Bedroom
- 14'2'' x 12'4''
- Bedroom
- 12'3'' x 10'8''
- Recreation room
- 19'4'' x 24'10''
- Main level
- 4pc Bathroom
- 0’0” x 0’0”
- Primary Bedroom
- 11'8'' x 13'5''
- Laundry room
- 5'9'' x 17'5''
- Living room
- 14'11'' x 12'5''
- Kitchen/Dining room
- 20'5'' x 24'11''
Listing Brokerage
- MLS® Listing
- 40640936
- Brokerage
- KELLER WILLIAMS REALTY CENTRES, BROKERAGE (HANOVER)
Similar homes for sale
These homes have similar price range, details and proximity to 290 2ND









