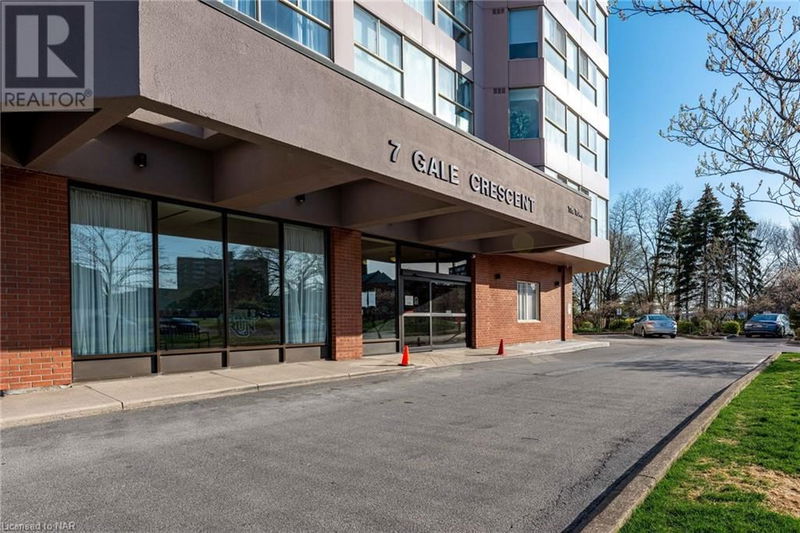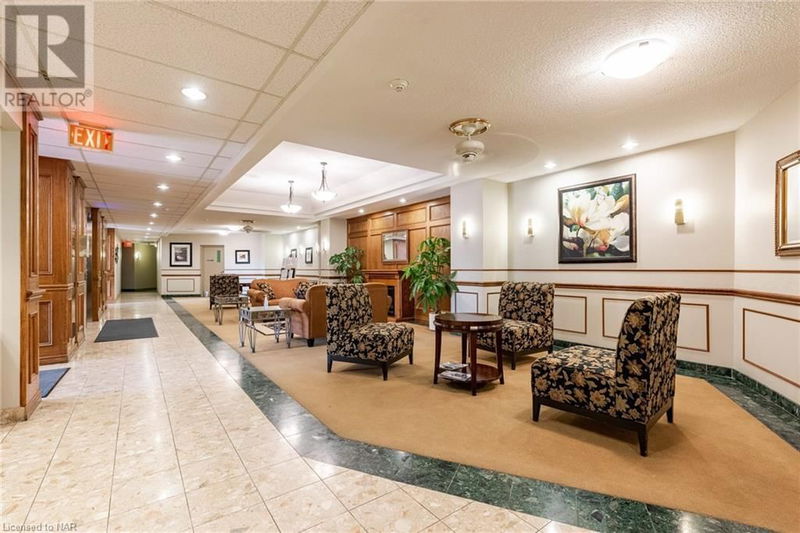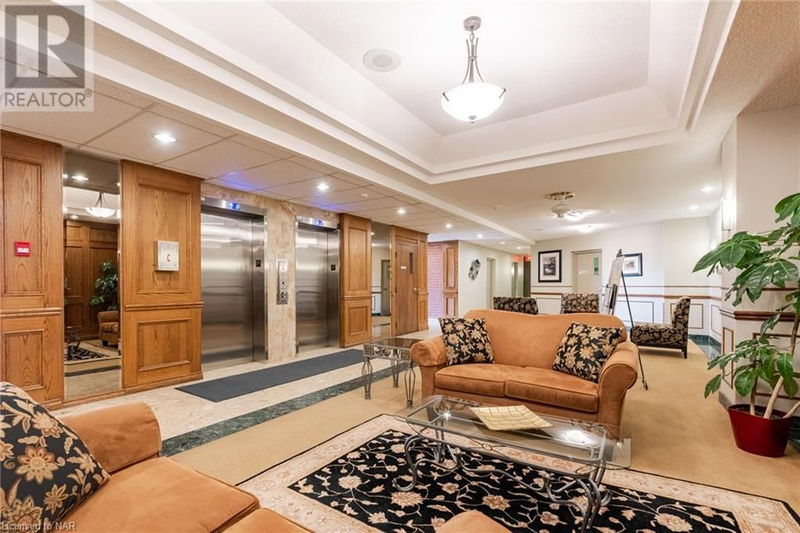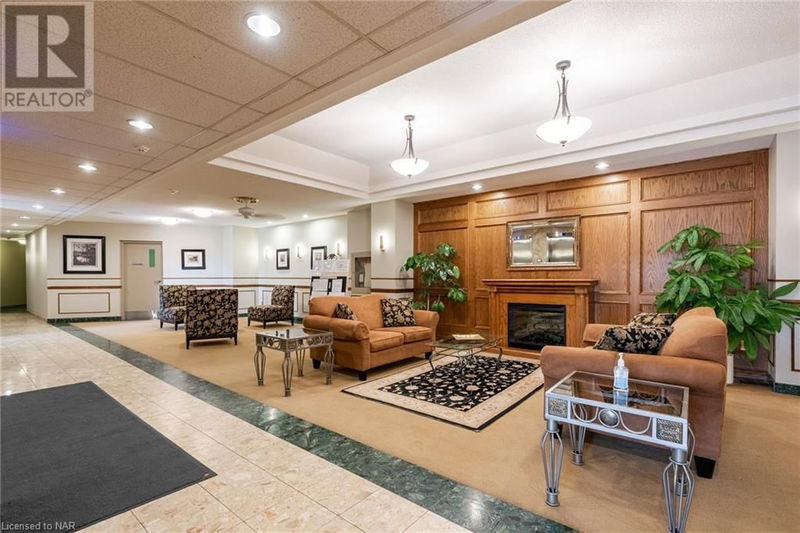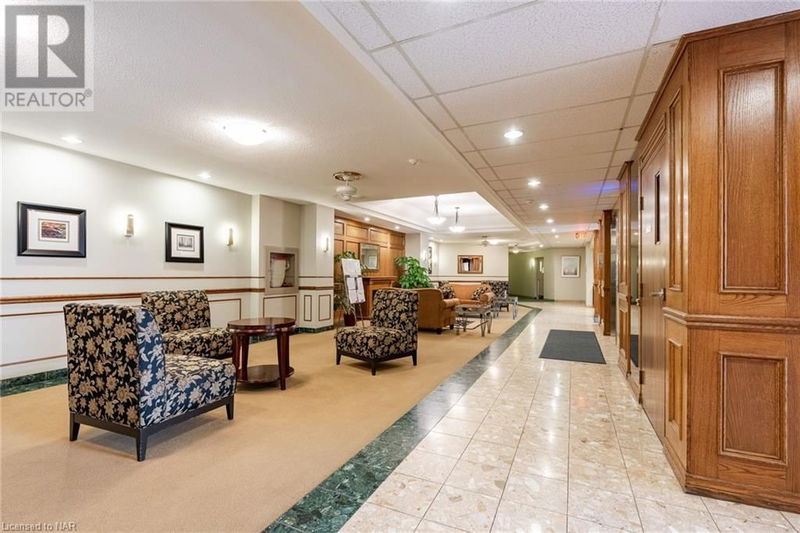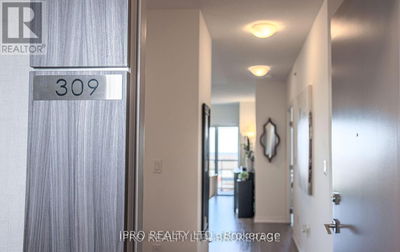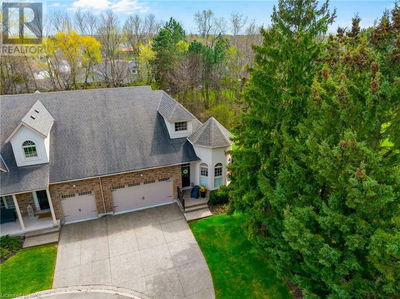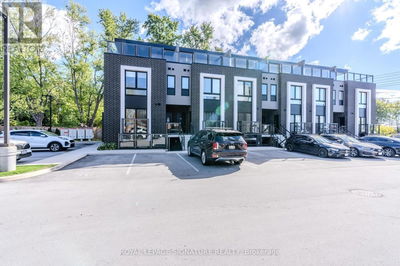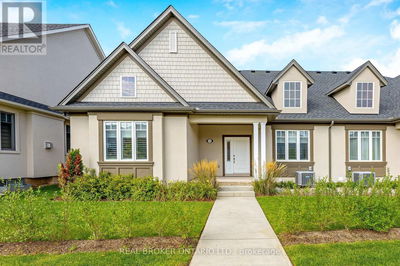7 GALE
450 - E. Chester | St. Catharines
$460,000.00
Listed about 1 month ago
- 2 bed
- 2 bath
- 1,349 sqft
- 2 parking
- Single Family
Property history
- Sep 17, 2024
- 29 days ago
Terminated
Listed for $2,400.00 • on market
- Now
- Listed on Sep 6, 2024
Listed for $460,000.00
40 days on market
Location & area
Schools nearby
Home Details
- Description
- Perched high above with breathtaking views of the St. Catharines Golf and Country Club, this stunning 1,349 sq. ft. corner penthouse suite offers convenience and sophistication. Featuring 2 spacious bedrooms, 2 full bathrooms, and a large kitchen with ample storage, the home is bathed in natural light from the east and south-facing windows. The open layout creates a warm and inviting atmosphere, a second living space is ideal for an office or additional sitting area. The primary suite offers two double closets and a private ensuite bathroom. With in-suite laundry, foyer with storage, extra storage room, and two underground parking spots, convenience is at your fingertips. The building offers resort-style amenities, including a year-round indoor pool and sauna, Exercise Room, Party Room, BBQ area, outdoor patio, and a workshop. Located in a prime area with a walk score of 94/100, you’re steps away from shops, restaurants, the Performing Arts Centre, and the Meridian Centre. (id:39198)
- Additional media
- -
- Property taxes
- $3,433.00 per year / $286.08 per month
- Condo fees
- $1,212.53
- Basement
- None
- Year build
- 1987
- Type
- Single Family
- Bedrooms
- 2
- Bathrooms
- 2
- Pet rules
- -
- Parking spots
- 2 Total
- Parking types
- Underground | Visitor Parking
- Floor
- -
- Balcony
- -
- Pool
- -
- External material
- Concrete | Brick Veneer
- Roof type
- -
- Lot frontage
- -
- Lot depth
- -
- Heating
- Forced air
- Fire place(s)
- -
- Locker
- -
- Building amenities
- Car Wash, Exercise Centre, Party Room
- Main level
- 3pc Bathroom
- 6'6'' x 6'8''
- Full bathroom
- 6'2'' x 9'4''
- Storage
- 4'6'' x 7'2''
- Bedroom
- 9'5'' x 13'7''
- Primary Bedroom
- 13'0'' x 14'5''
- Sunroom
- 8'7'' x 23'2''
- Dining room
- 7'5'' x 14'2''
- Living room
- 14'2'' x 16'4''
- Kitchen
- 9'4'' x 14'6''
- Foyer
- 5'4'' x 10'4''
Listing Brokerage
- MLS® Listing
- 40640993
- Brokerage
- REVEL Realty Inc., Brokerage
Similar homes for sale
These homes have similar price range, details and proximity to 7 GALE
