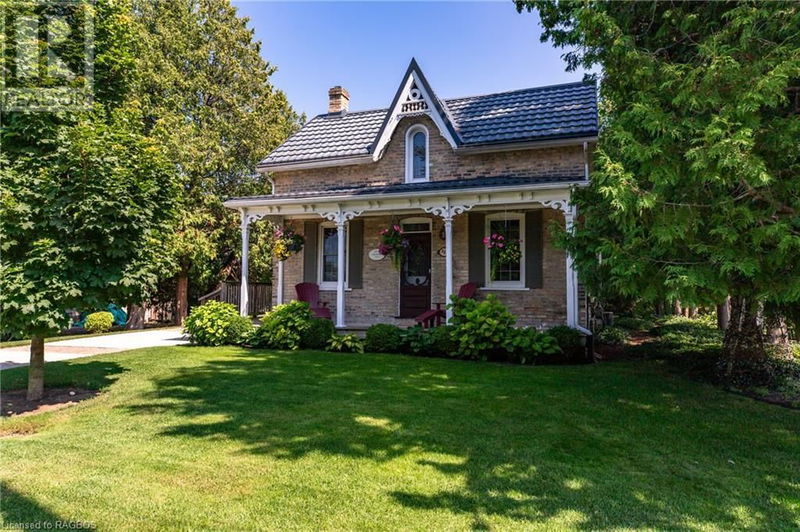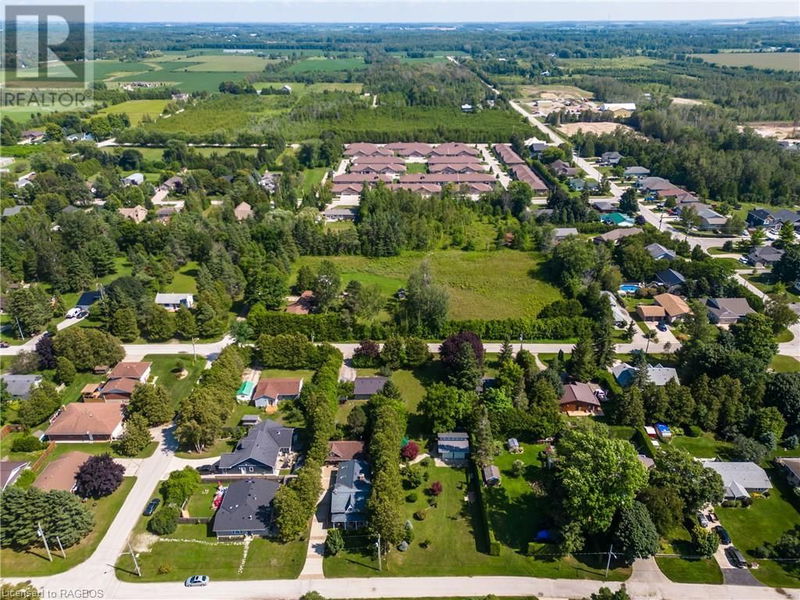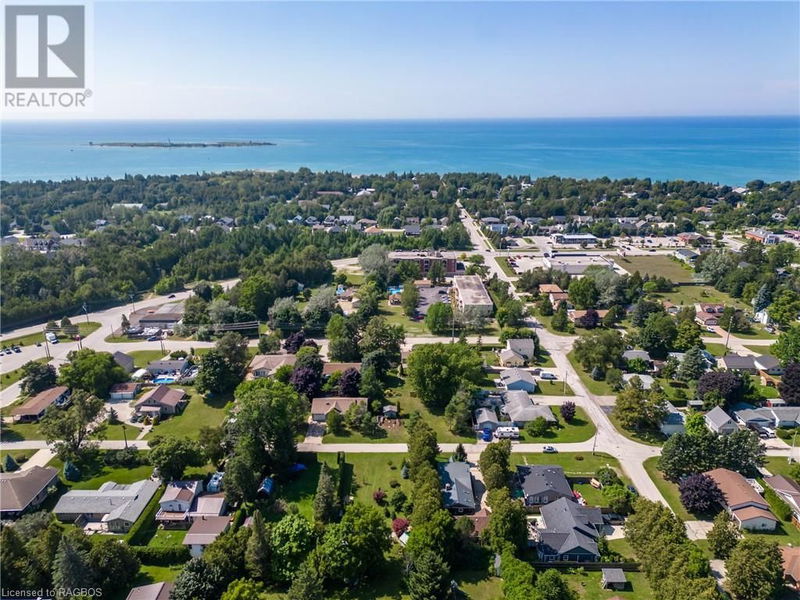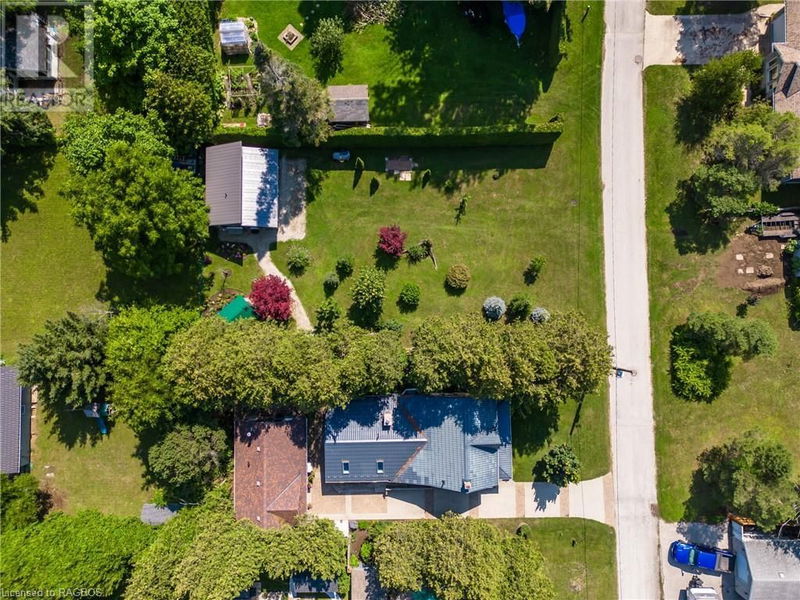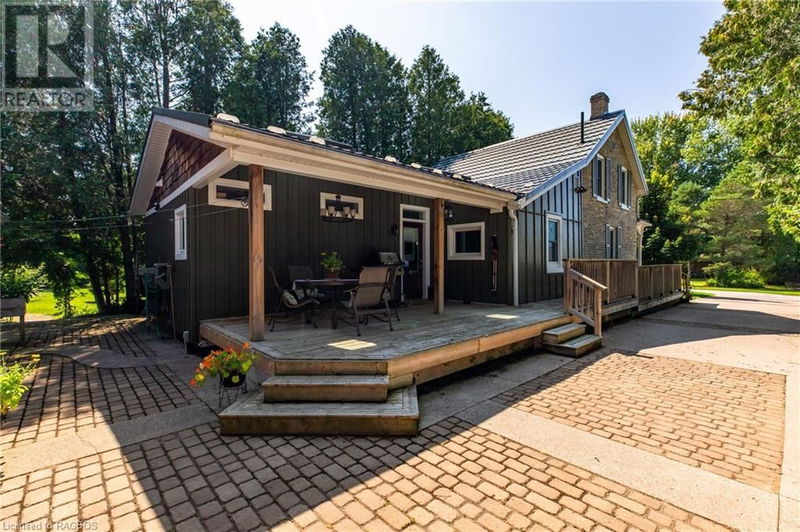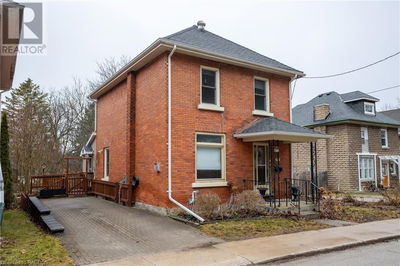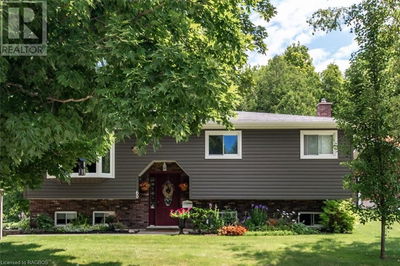220 BELCHER
Saugeen Shores | Southampton
$885,000.00
Listed 28 days ago
- 3 bed
- 3 bath
- 1,736 sqft
- 3 parking
- Single Family
Property history
- Now
- Listed on Sep 12, 2024
Listed for $885,000.00
28 days on market
Location & area
Schools nearby
Home Details
- Description
- Historic Ontario Farmhouse lovingly maintained after being moved to this location and sat on a foundation in 2004. Enjoy the kitchen dining room with airtight woodstove in the replica brick fireplace. Front living room and small sitting room with built-in bookshelves. 2 bedrooms and a full bath upstairs. Stained glass window above the covered front porch. The single storey rear addition has a spa inspired 3 piece bath with large walk-in shower. You will appreciate the laundry space with folding cupboard, the large walk-in pantry and rear office. This historical home is a real charmer! Step outside front porch, walk-way and covered rear patio. The 'Studio' built in 2012 boasts 680 sq. ft. Open living room with kitchenette. The 3 piece bathroom with incredible walk-in shower leads to the Finnish wood burning Sauna. Separate bedroom. Sauna and bedroom have doors leading to the private deck. Your private oasis! This property is a real gem! Private, eclectic, income potential blending historic charm and modern convenience! (id:39198)
- Additional media
- https://youtu.be/MBNVgIPKFP0
- Property taxes
- $3,672.11 per year / $306.01 per month
- Basement
- Unfinished, Crawl space
- Year build
- 1890
- Type
- Single Family
- Bedrooms
- 3
- Bathrooms
- 3
- Parking spots
- 3 Total
- Floor
- -
- Balcony
- -
- Pool
- -
- External material
- Wood | Brick
- Roof type
- -
- Lot frontage
- -
- Lot depth
- -
- Heating
- Stove, Forced air, Natural gas
- Fire place(s)
- -
- Main level
- Sauna
- 5'2'' x 8'1''
- 3pc Bathroom
- 8'2'' x 10'1''
- Bedroom
- 10'3'' x 15'6''
- Kitchen
- 113'6'' x 17'1''
- Foyer
- 4'11'' x 16'8''
- Foyer
- 5'3'' x 6'7''
- Office
- 4'11'' x 9'9''
- 3pc Bathroom
- 5'11'' x 10'5''
- Laundry room
- 5'10'' x 7'2''
- Sitting room
- 7'7'' x 10'5''
- Living room
- 13'8'' x 17'3''
- Dining room
- 12'2'' x 14'2''
- Kitchen
- 12'1'' x 13'4''
- Second level
- 3pc Bathroom
- 7'6'' x 7'10''
- Bedroom
- 9'1'' x 16'9''
- Bedroom
- 9'6'' x 13'10''
Listing Brokerage
- MLS® Listing
- 40640069
- Brokerage
- CENTURY 21 IN-STUDIO REALTY INC., Brokerage (P.E.)
Similar homes for sale
These homes have similar price range, details and proximity to 220 BELCHER
