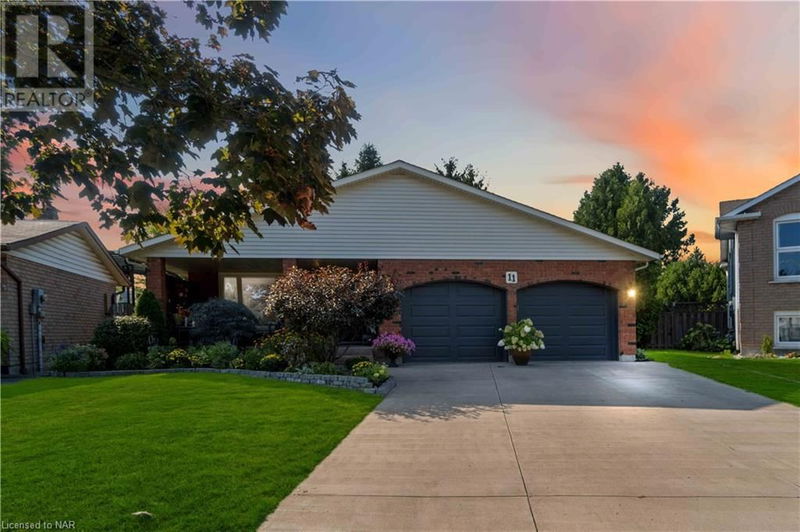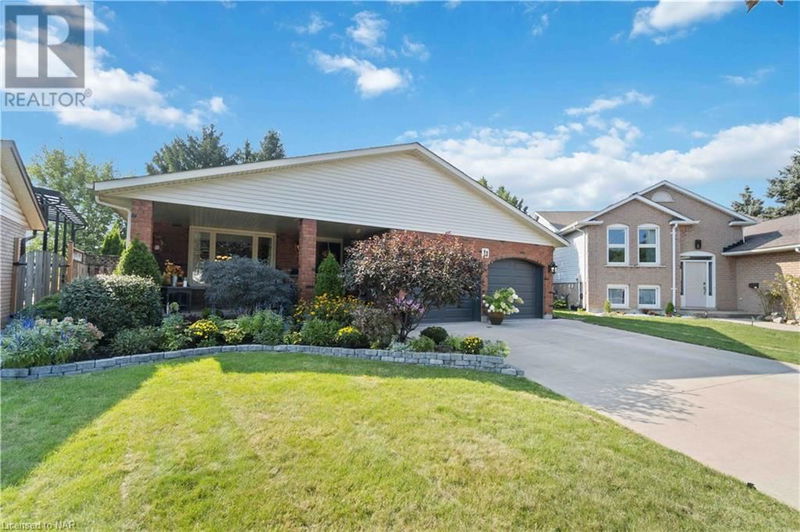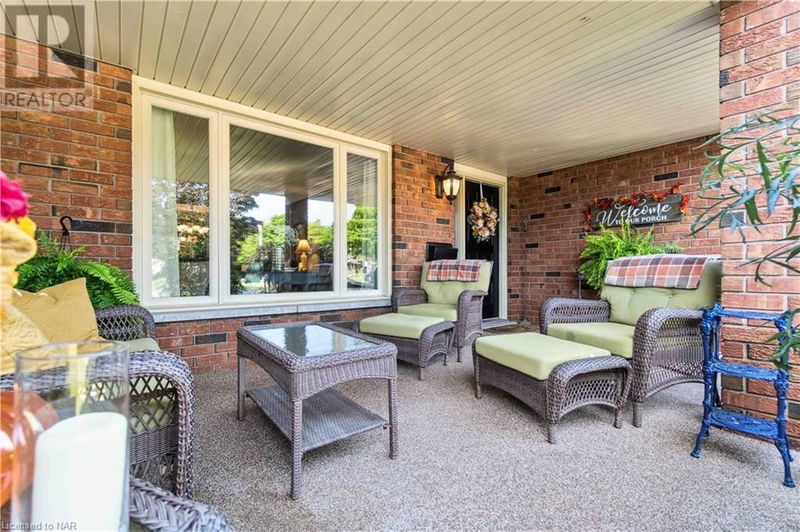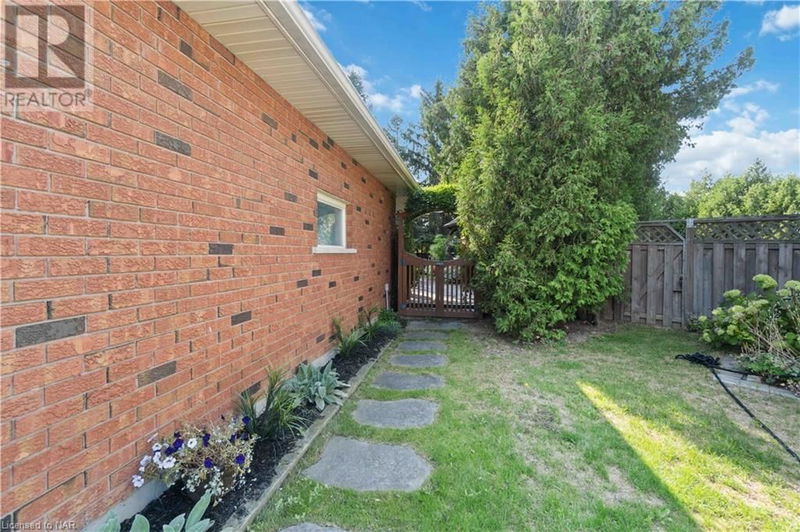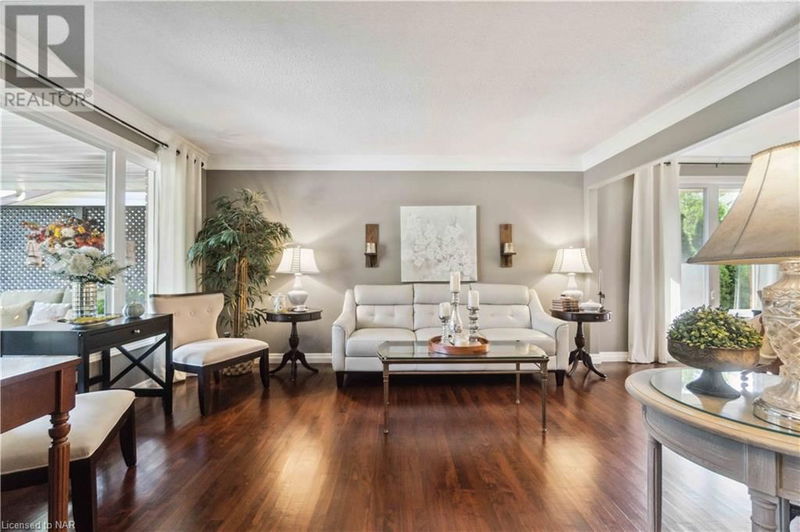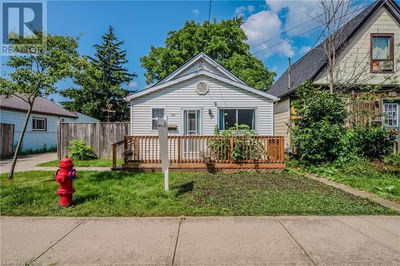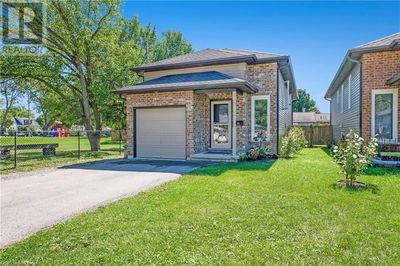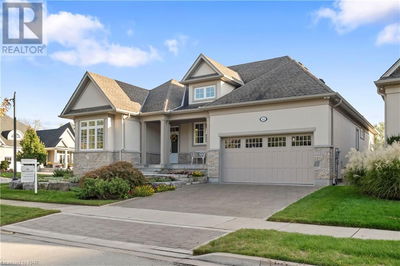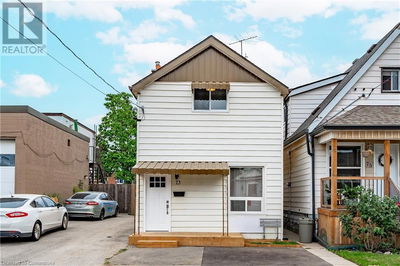11 BRITTANY
459 - Ridley | St. Catharines
$889,900.00
Listed about 1 month ago
- 2 bed
- 2 bath
- 2,920 sqft
- 6 parking
- Single Family
Property history
- Now
- Listed on Sep 6, 2024
Listed for $889,900.00
37 days on market
Location & area
Schools nearby
Home Details
- Description
- Welcome to your dream home! Tucked away in a quiet cul-de-sac, this exceptional 4-level backsplit offers the perfect fusion of country charm and city convenience. The oversized insulated double garage, complete with a 220 outlet, is ideal for hobbyists or car enthusiasts alike. Upon entering, you'll be greeted by a custom kitchen with stainless steel appliances and a beautiful skylight that bathes the space in natural light. Relax on the large front porch, perfect for enjoying your morning coffee. The expansive master bedroom comes with a huge walk-in closet and ensuite privilege, providing comfort and luxury at its finest. The lower level is a true retreat, featuring a spacious family room, a guest bedroom with ensuite privilege, and a man cave complete with a bar—ideal for entertaining or unwinding after a long day. Step outside into your private, park-like backyard, featuring a cedar shed, a charming gazebo, and a separate covered patio—perfect for enjoying peaceful evenings outdoors. All of this, and you're just minutes from the highway and close to every amenity you need. This rare opportunity won’t last long! Contact us today to schedule your private showing and experience the best of country living in the city. (id:39198)
- Additional media
- https://my.matterport.com/show/?m=CkfsdgC2Koh&mls=1
- Property taxes
- $5,130.00 per year / $427.50 per month
- Basement
- Finished, Full
- Year build
- 1987
- Type
- Single Family
- Bedrooms
- 2 + 1
- Bathrooms
- 2
- Parking spots
- 6 Total
- Floor
- -
- Balcony
- -
- Pool
- -
- External material
- Brick | Vinyl siding
- Roof type
- -
- Lot frontage
- -
- Lot depth
- -
- Heating
- Forced air, Natural gas
- Fire place(s)
- -
- Basement
- Cold room
- 10'1'' x 17'4''
- Other
- 13'7'' x 9'8''
- Games room
- 14'7'' x 17'4''
- Laundry room
- 11'2'' x 12'5''
- Lower level
- 3pc Bathroom
- 0’0” x 0’0”
- Bedroom
- 8'11'' x 10'1''
- Recreation room
- 15'1'' x 19'5''
- Second level
- 4pc Bathroom
- 0’0” x 0’0”
- Bedroom
- 9'0'' x 13'2''
- Primary Bedroom
- 11'5'' x 16'3''
- Main level
- Dining room
- 9'10'' x 11'9''
- Living room
- 11'9'' x 15'6''
- Kitchen
- 14'7'' x 10'8''
Listing Brokerage
- MLS® Listing
- 40640110
- Brokerage
- RE/MAX NIAGARA REALTY LTD, BROKERAGE
Similar homes for sale
These homes have similar price range, details and proximity to 11 BRITTANY
