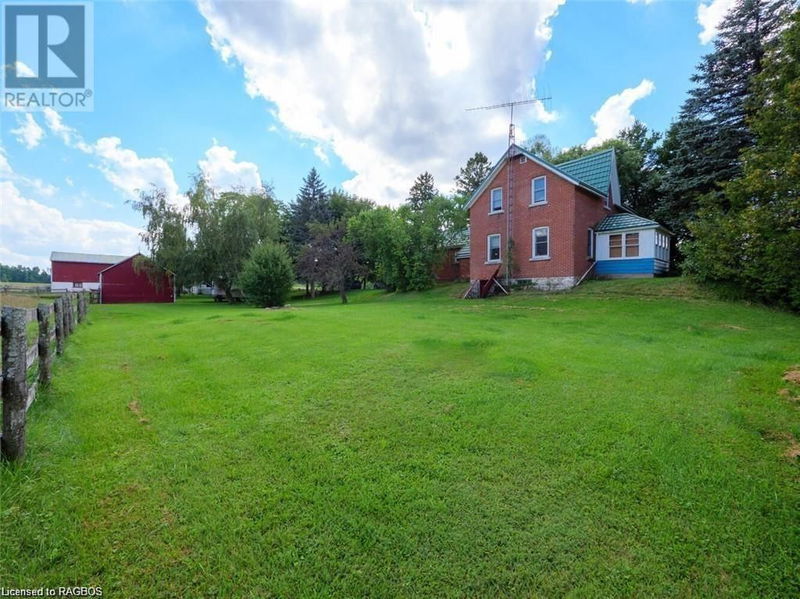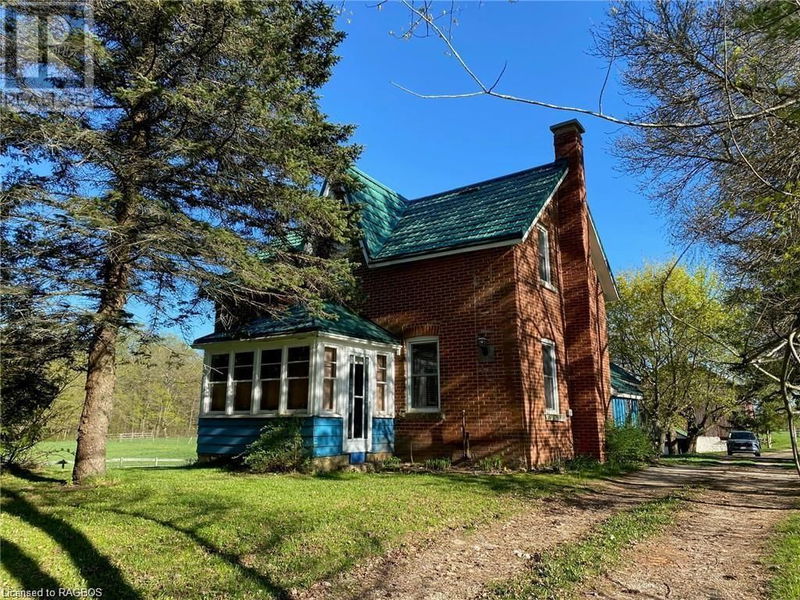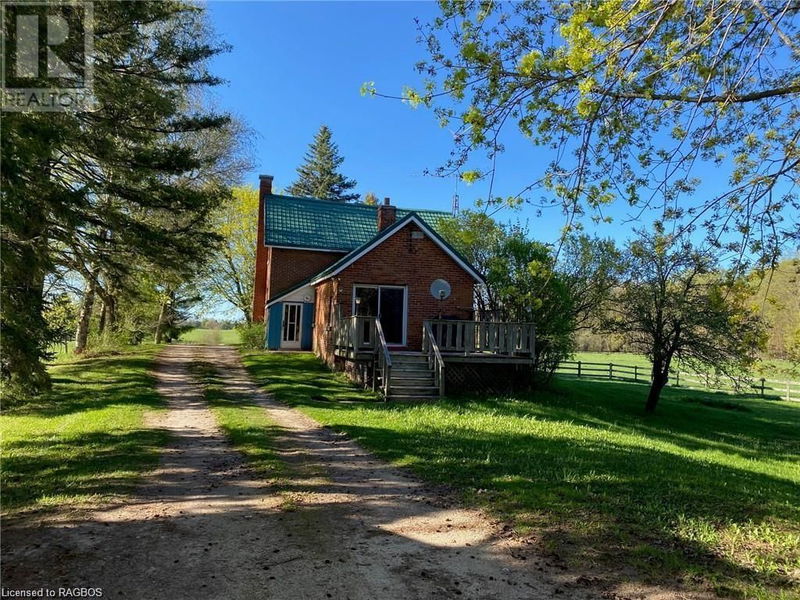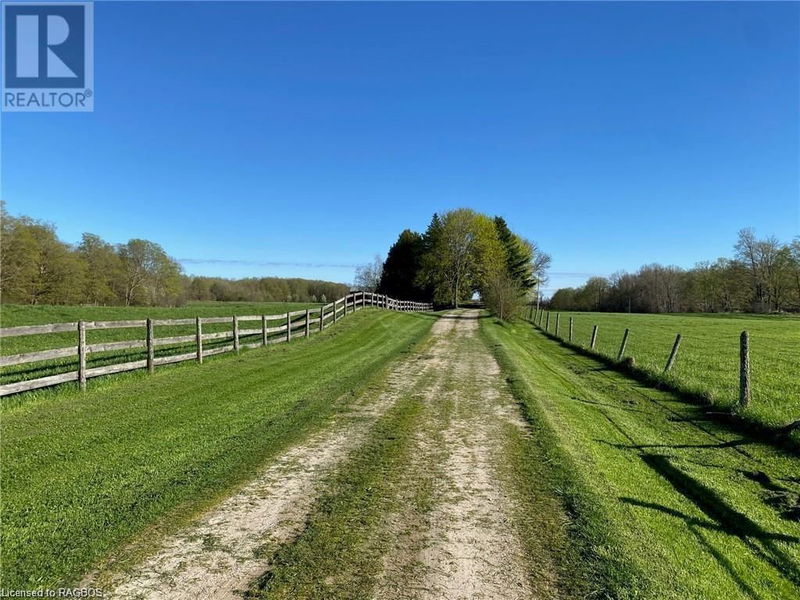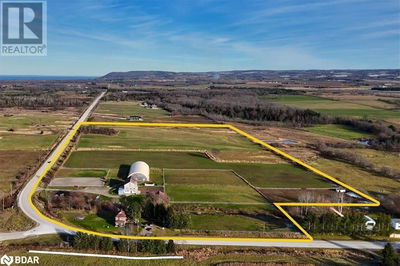144106 SIDEROAD 15
Meaford | Sydenham
$874,900.00
Listed about 1 month ago
- 3 bed
- 2 bath
- 1,500 sqft
- - parking
- Agriculture
Property history
- Now
- Listed on Sep 2, 2024
Listed for $874,900.00
35 days on market
Location & area
Schools nearby
Home Details
- Description
- Looking to embrace country living? Consider this property as your next HOME! Nestled on forty acres just south of highway #26 between Owen Sound and Meaford, this countryside retreat offers more than just a house. With ample space for horses, cattle, or sheep, and even a horse exercise ring, it's the perfect blend of tranquility and functionality. Not governed by NEC regulations, the property boasts open fields for crops and a hardwood bush to the east. The home itself features three bedrooms and a family bathroom on the second level, alongside a kitchen with a center island and extra cupboard space. The dining area overlooks the picturesque west window, with a convenient spot for a washer and dryer nearby. Cozy up by the wood stove in the family room, which opens to a 16X12 deck. The front of the house offers a spacious dining room and living room on either side, accessible via center stairs. A 2pc washroom is located on the main floor, while the high and dry basement features a side entrance and is heated by a wood/oil furnace. Outbuildings include a single car garage, a lengthy drive shed, and the original barn once used for dairy farming, complete with a 12X14 milk house that could serve as a tack room for your horse(s). Additionally, there's an addition from 1967 measuring 24x66 and 18X18. Situated on a quiet dead-end road, this property offers a serene escape just off Highway 26 between Owen Sound and Meaford. (id:39198)
- Additional media
- -
- Property taxes
- $2,165.00 per year / $180.42 per month
- Basement
- Unfinished, Full
- Year build
- -
- Type
- Agriculture
- Bedrooms
- 3
- Bathrooms
- 2
- Parking spots
- Total
- Floor
- -
- Balcony
- -
- Pool
- -
- External material
- Brick
- Roof type
- -
- Lot frontage
- -
- Lot depth
- -
- Heating
- Forced air, Oil
- Fire place(s)
- -
- Second level
- 4pc Bathroom
- 7'5'' x 9'10''
- Bedroom
- 10'2'' x 8'4''
- Foyer
- 5'6'' x 8'6''
- Bedroom
- 9'4'' x 9'7''
- Bedroom
- 9'3'' x 12'5''
- Main level
- Porch
- 5' x 8'3''
- 2pc Bathroom
- 4' x 6'8''
- Porch
- 10'0'' x 6'4''
- Living room
- 12'4'' x 18'8''
- Dining room
- 12'4'' x 18'8''
- Family room
- 13'2'' x 12'10''
- Kitchen
- 13'1'' x 16'10''
Listing Brokerage
- MLS® Listing
- 40640306
- Brokerage
- RE/MAX GREY BRUCE REALTY INC Brokerage (OS)
Similar homes for sale
These homes have similar price range, details and proximity to 144106 SIDEROAD 15
