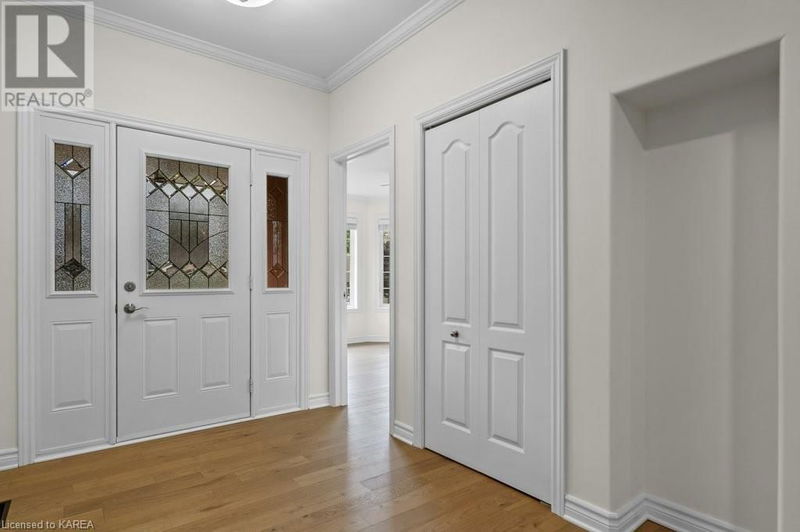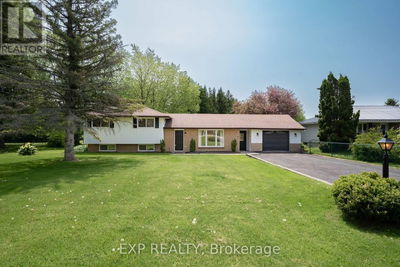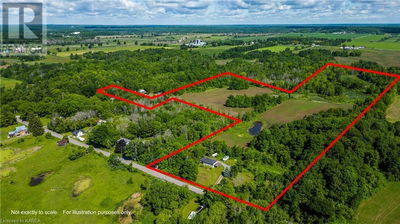71 MCCABE STREET
58 - Greater Napanee | Napanee
$799,900.00
Listed about 1 month ago
- 3 bed
- 3 bath
- 2,739 sqft
- 6 parking
- Single Family
Property history
- Now
- Listed on Sep 4, 2024
Listed for $799,900.00
33 days on market
Location & area
Schools nearby
Home Details
- Description
- This charming all-brick bungalow, located on a cul-de-sac street, offers the perfect blend of comfort & convenience. Boasting 4 bedrooms & 3 bathrooms, this residence is sure to impress even the most discerning buyer. As you step inside, you'll be greeted by new hardwood floors. The kitchen, overlooking the living and dining areas, features ample cupboards and quartz countertop. Adjacent to the dining room is a cozy sunroom, offering a space where you can relax and unwind. Step outside onto the deck, overlooking the fully fenced backyard, providing the ideal setting for outdoor gatherings. Convenience is key with main floor laundry accessible from both inside the house and the attached 2-car garage, ensuring practicality for everyday living. The generously sized primary bedroom boasts an ensuite bathroom and a walk-in closet, offering a retreat at the end of the day. Head downstairs to the recently completed fully finished basement. Located within walking distance to an elementary school and the golf course, and just a short 2-minute drive from downtown shopping, the library, and a large playground with a splash pad, this home offers the perfect balance. Don't miss out on this rare opportunity to own a newly refreshed bungalow in Napanee. Schedule your private viewing today and make this your forever home! (id:39198)
- Additional media
- https://youriguide.com/71_mccabe_st_napanee_on/
- Property taxes
- $4,285.42 per year / $357.12 per month
- Basement
- Partially finished, Full
- Year build
- 2013
- Type
- Single Family
- Bedrooms
- 3 + 1
- Bathrooms
- 3
- Parking spots
- 6 Total
- Floor
- -
- Balcony
- -
- Pool
- -
- External material
- Brick
- Roof type
- -
- Lot frontage
- -
- Lot depth
- -
- Heating
- Forced air, Natural gas
- Fire place(s)
- 1
- Basement
- Recreation room
- 27'11'' x 44'11''
- Bedroom
- 17'6'' x 9'11''
- 2pc Bathroom
- 5'8'' x 7'10''
- Main level
- Sunroom
- 5'9'' x 12'11''
- Primary Bedroom
- 14'8'' x 11'7''
- Living room
- 20'11'' x 14'11''
- Laundry room
- 9'7'' x 5'8''
- Kitchen
- 16'7'' x 10'1''
- Foyer
- 8'1'' x 7'2''
- Dining room
- 8'3'' x 10'1''
- Bedroom
- 9'8'' x 11'6''
- Bedroom
- 14'6'' x 10'0''
- 4pc Bathroom
- 5'8'' x 8'1''
- Full bathroom
- 6'10'' x 8'1''
Listing Brokerage
- MLS® Listing
- 40641523
- Brokerage
- Exit Realty Acceleration Real Estate, Brokerage
Similar homes for sale
These homes have similar price range, details and proximity to 71 MCCABE STREET









