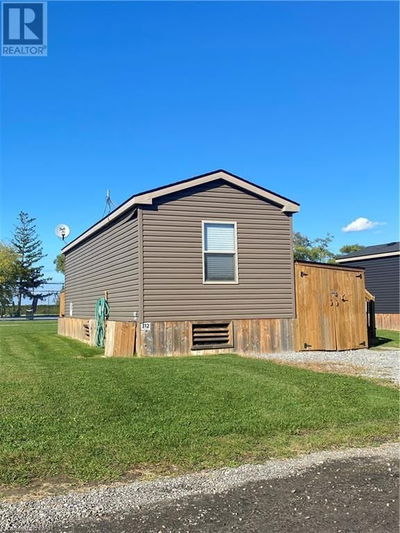29 COLONEL BUTLER
101 - Town | Niagara-on-the-Lake
$1,599,000.00
Listed 4 days ago
- 3 bed
- 4 bath
- 4,230 sqft
- 8 parking
- Single Family
Property history
- Now
- Listed on Oct 3, 2024
Listed for $1,599,000.00
4 days on market
Location & area
Schools nearby
Home Details
- Description
- Wonderful, spacious, well maintained home in the established neighbourhood of Garrison Village in the Town of Niagara-on-the-Lake. Enter the home through the larger foyer and there you will find the great room with soaring ceiling. A cozy den/home office is opposite and to the back of the home is the well fitted, large kitchen/breakfast room with access to the patio and expansive, private landscaped lot with in-ground swimming pool, large lawn and lots of mature planting offering great privacy. There is a formal dining room and a mud room/washroom en-route to the oversized double garage with basement access. Upstairs, the home offers a huge primary bedroom with en-suite, stand alone bathtub and access to a private balcony with views over the back yard. Two further bedrooms and a family bathroom can be found, and in addition, there is a generous lounge space, ideal for reading or having that morning coffee. The upper landing offers a further bonus space. The basement consists of a large rec room, bedroom and bathroom, along with several storage rooms. The space would make a great suite with direct access to the garage. The long driveway has parking for 6 vehicles and the home has a lovely covered front porch for just sitting and watching the neighbourhood activity. This home will not disappoint. (id:39198)
- Additional media
- https://youriguide.com/29_colonel_butler_crescent_niagara_on_the_lake_on/
- Property taxes
- $9,117.05 per year / $759.75 per month
- Basement
- Finished, Full
- Year build
- -
- Type
- Single Family
- Bedrooms
- 3 + 1
- Bathrooms
- 4
- Parking spots
- 8 Total
- Floor
- -
- Balcony
- -
- Pool
- Inground pool
- External material
- Aluminum siding | Vinyl siding | Metal
- Roof type
- -
- Lot frontage
- -
- Lot depth
- -
- Heating
- Forced air, Natural gas
- Fire place(s)
- 2
- Second level
- Bonus Room
- 6'3'' x 15'0''
- 4pc Bathroom
- 0’0” x 0’0”
- Den
- 13'0'' x 15'0''
- Bedroom
- 10'0'' x 12'0''
- Bedroom
- 11'0'' x 12'8''
- Primary Bedroom
- 17'0'' x 21'0''
- Basement
- Recreation room
- 15'0'' x 38'3''
- 2pc Bathroom
- 0’0” x 0’0”
- Bedroom
- 12'8'' x 16'5''
- Main level
- 2pc Bathroom
- 0’0” x 0’0”
- 2pc Bathroom
- 0’0” x 0’0”
- Eat in kitchen
- 11'4'' x 21'4''
- Dining room
- 11'0'' x 16'8''
- Living room
- 11'6'' x 16'0''
- Great room
- 14'0'' x 21'0''
Listing Brokerage
- MLS® Listing
- 40641546
- Brokerage
- BOSLEY REAL ESTATE LTD., BROKERAGE
Similar homes for sale
These homes have similar price range, details and proximity to 29 COLONEL BUTLER









