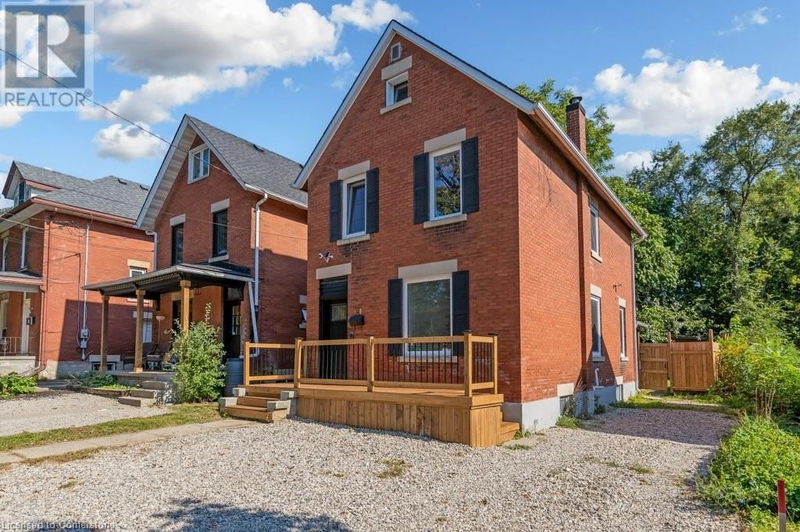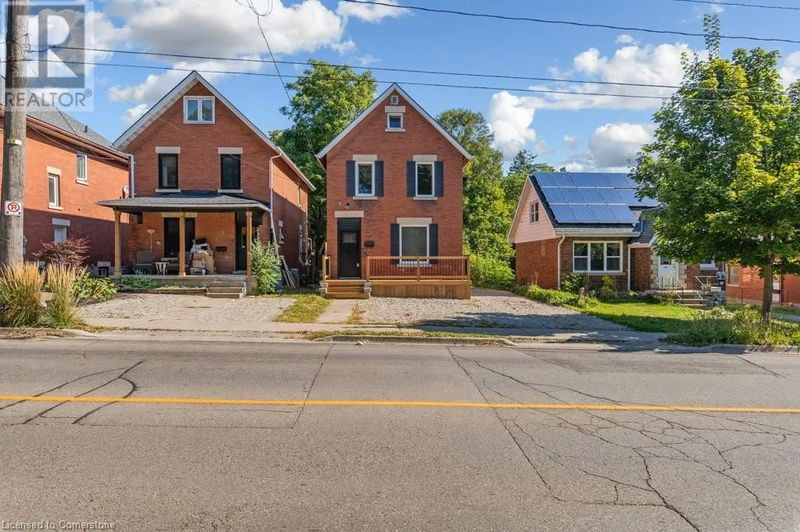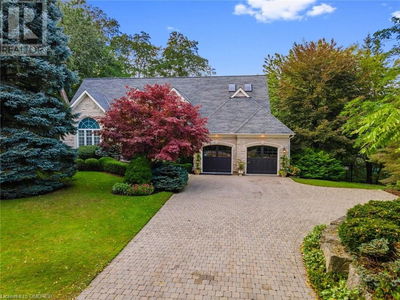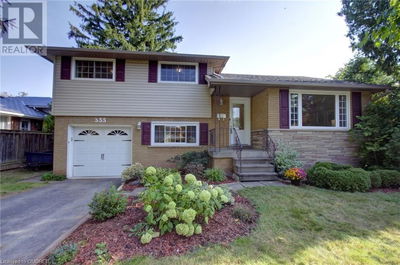32 EDINBURGH
1 - Downtown | Guelph
$799,900.00
Listed about 1 month ago
- 3 bed
- 2 bath
- 1,897 sqft
- 4 parking
- Single Family
Property history
- Now
- Listed on Sep 6, 2024
Listed for $799,900.00
31 days on market
Location & area
Schools nearby
Home Details
- Description
- Almost a Century red brick home with traditional character and charm welcomes you. Close to downtown core and amenities, public transit, schools including Guelph Montessori & university. Great home or investment property with huge 158 foot deep lot and private fully fenced back yard. This solidly built 3 +2 bedroom 2 bathroom home is carpet free. Large eat in kitchen. There have been many upgrades including kitchen (2024), European high end tilt turn windows (2020), new dishwasher (2024), New Washer & Dryer (2024), electrical with ESA Cert & plumbing updates (2016), Exterior drainage system (2020), New Fencing (2024), Front Door (2019), Flooring and bathroom tiles replaced (2017) and freshly repainted. The rear yard has mature mulberry tree amongst other full grown trees. Don't miss out on this opportunity to owning this value packed and freshly remodeled home and or investment property. (id:39198)
- Additional media
- https://youriguide.com/32_edinburgh_rd_s_guelph_on/
- Property taxes
- $4,368.01 per year / $364.00 per month
- Basement
- Partially finished, Full
- Year build
- 1926
- Type
- Single Family
- Bedrooms
- 3 + 2
- Bathrooms
- 2
- Parking spots
- 4 Total
- Floor
- -
- Balcony
- -
- Pool
- -
- External material
- Brick
- Roof type
- -
- Lot frontage
- -
- Lot depth
- -
- Heating
- Forced air, Natural gas
- Fire place(s)
- -
- Basement
- Utility room
- 7'0'' x 9'9''
- Laundry room
- 5'3'' x 9'9''
- 4pc Bathroom
- 5'3'' x 9'3''
- Bedroom
- 8'2'' x 11'6''
- Bedroom
- 7'10'' x 13'8''
- Third level
- Laundry room
- 5'' x 12'5''
- Bedroom
- 12'5'' x 28'1''
- Second level
- Kitchen
- 10'4'' x 10'5''
- 4pc Bathroom
- 6'6'' x 7'0''
- Bedroom
- 10'4'' x 10'6''
- Primary Bedroom
- 9'8'' x 14'6''
- Main level
- Foyer
- 5'8'' x 12'1''
- Mud room
- 6'2'' x 11'6''
- Dining room
- 10'3'' x 11'3''
- Living room
- 13'6'' x 13'11''
- Kitchen
- 11'2'' x 17'4''
Listing Brokerage
- MLS® Listing
- 40641565
- Brokerage
- RE/MAX TWIN CITY REALTY INC.
Similar homes for sale
These homes have similar price range, details and proximity to 32 EDINBURGH









