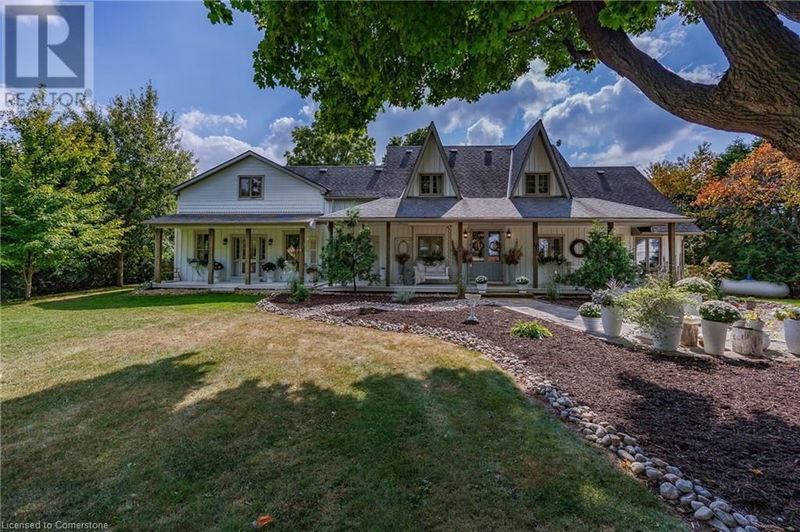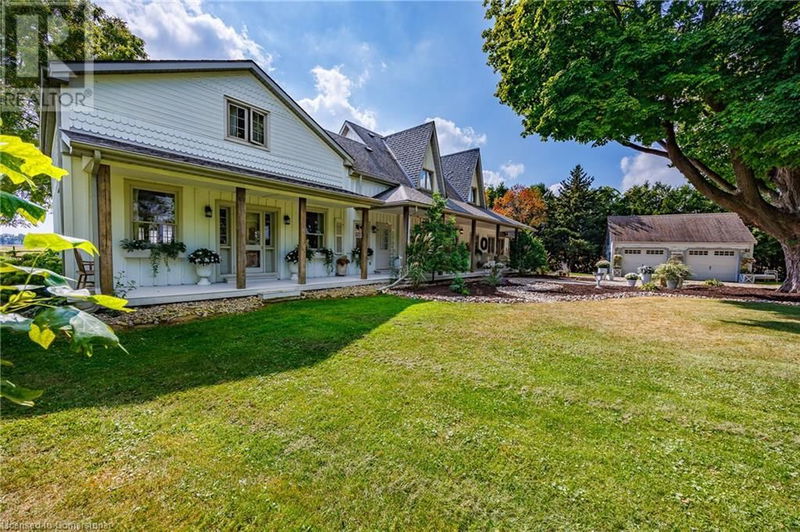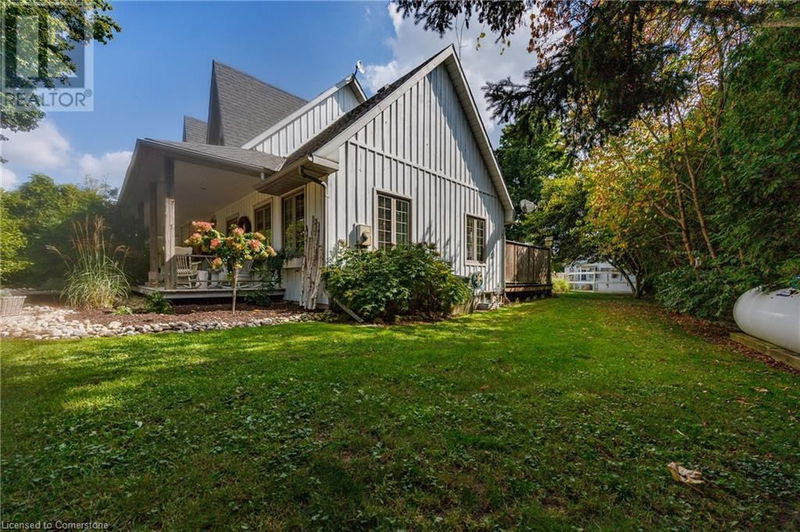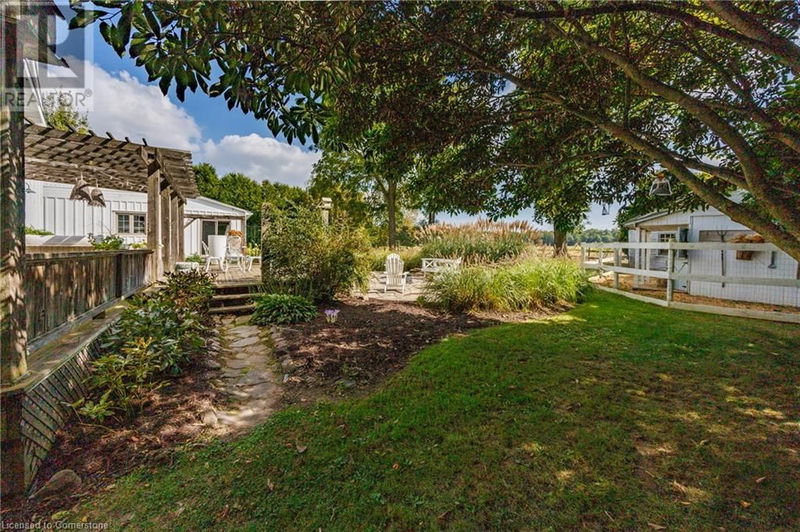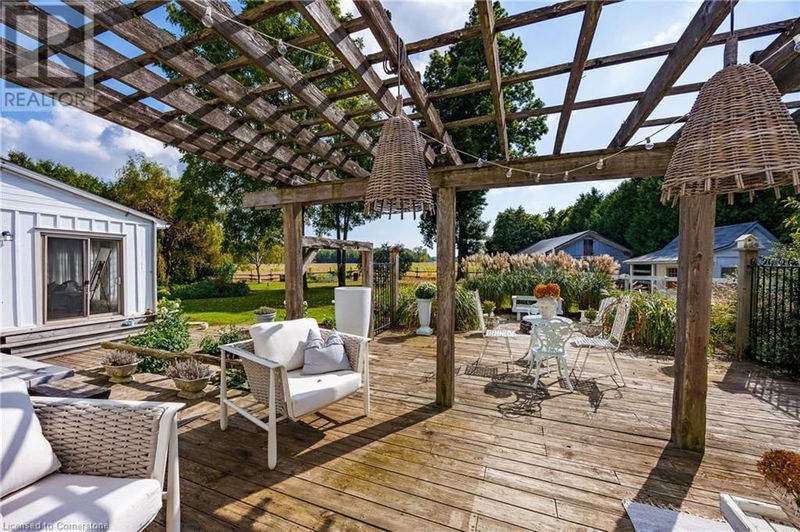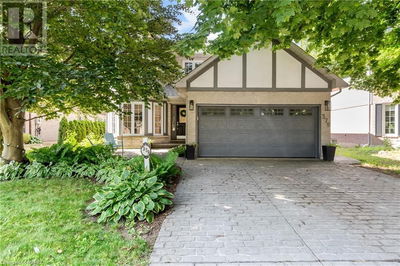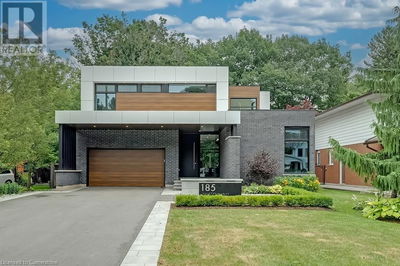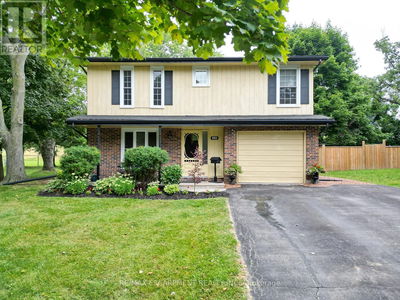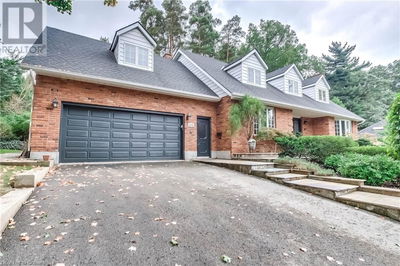954 CONCESSION 12 TOWNSEND
Rural Townsend | Townsend
$1,375,000.00
Listed 19 days ago
- 4 bed
- 2 bath
- 3,962 sqft
- 10 parking
- Single Family
Property history
- Now
- Listed on Sep 20, 2024
Listed for $1,375,000.00
19 days on market
Location & area
Schools nearby
Home Details
- Description
- FEATURED IN MULTIPLE HOME MAGAZINES! White Countryside is a stunning 1-acre property just outside Waterford, ON. Extensively updated and renovated over the last 3 years, built in 1999, this nearly 4,000 sq ft custom home features 4 bedrooms and 2 baths, seamlessly blending timeless charm with modern design. Antique doors, barn beams, and rustic wood floors complement the inviting open floor plan. The kitchen boasts built-in appliances, a pantry, and a large island that overlooks a sunlit dining area with a vaulted ceiling. In 2006, a 36x24 addition was created by relocating an 1850s timber-framed farmhouse. This remarkable room showcases exposed wide plank walls, hand-hewn beams, a wood-burning stove, a cathedral ceiling, a spacious loft bedroom, and a delightful sunroom that opens to the backyard. The property offers multiple entertaining areas, including an expansive deck with dining space, and lounging areas overlooking the beautifully landscaped yard. A lower flagstone patio with a fire pit leads to a charming 1850s carriage house (18x36), providing ample storage and workspace for all your projects. Check out the virtual tour and book your private viewing today. Come explore this one-of-a-kind property! (id:39198)
- Additional media
- https://vimeo.com/1011349150?share=copy
- Property taxes
- $5,311.03 per year / $442.59 per month
- Basement
- Unfinished, Full
- Year build
- 1999
- Type
- Single Family
- Bedrooms
- 4
- Bathrooms
- 2
- Parking spots
- 10 Total
- Floor
- -
- Balcony
- -
- Pool
- -
- External material
- -
- Roof type
- -
- Lot frontage
- -
- Lot depth
- -
- Heating
- Stove, Forced air, Propane
- Fire place(s)
- -
- Basement
- Gym
- 22'6'' x 14'0''
- Second level
- Bedroom
- 12'5'' x 14'6''
- Bedroom
- 13'0'' x 14'6''
- Bedroom
- 12'5'' x 10'6''
- 4pc Bathroom
- 9'5'' x 11'6''
- Primary Bedroom
- 23'3'' x 23'9''
- Main level
- 4pc Bathroom
- 6'11'' x 11'2''
- Mud room
- 8'7'' x 11'8''
- Dining room
- 22'6'' x 14'0''
- Kitchen
- 20'9'' x 17'6''
- Pantry
- 6'7'' x 5'3''
- Sitting room
- 15'3'' x 11'3''
- Porch
- 9'0'' x 23'9''
- Living room
- 35'8'' x 23'9''
- Foyer
- 11'1'' x 11'11''
Listing Brokerage
- MLS® Listing
- 40641689
- Brokerage
- RE/MAX ERIE SHORES REALTY INC. BROKERAGE
Similar homes for sale
These homes have similar price range, details and proximity to 954 CONCESSION 12 TOWNSEND
