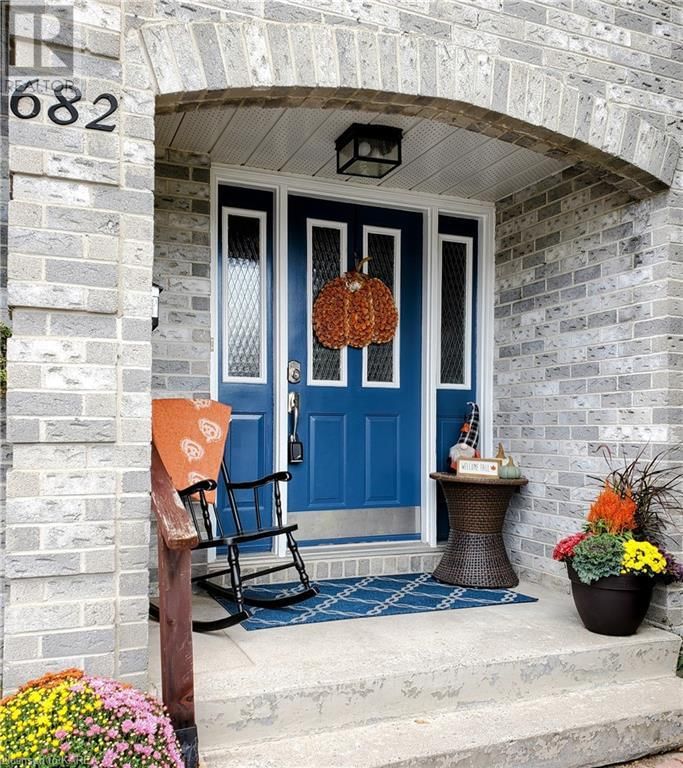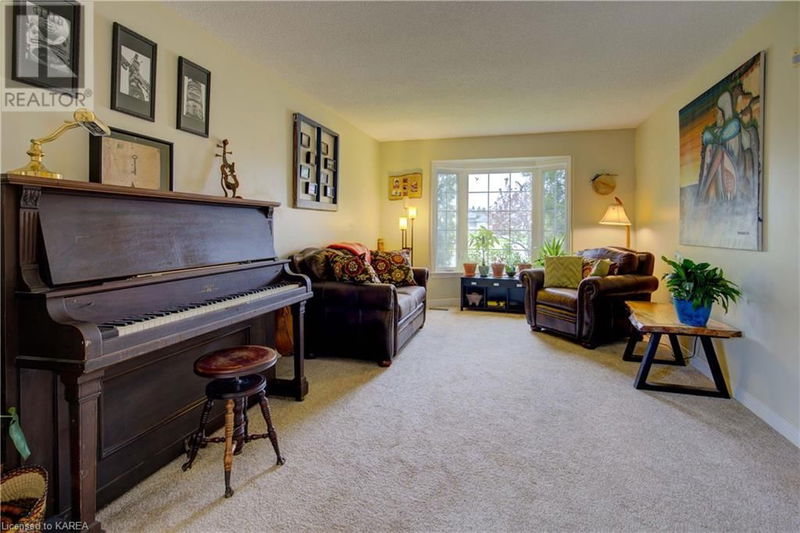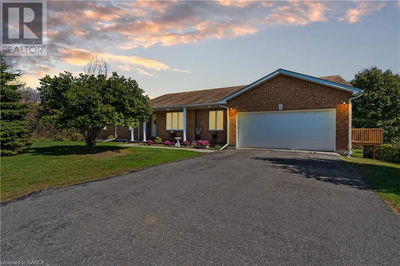682 SUMMERFIELD
35 - East Gardiners Rd | Kingston
$999,900.00
Listed about 1 month ago
- 4 bed
- 4 bath
- 3,619 sqft
- 6 parking
- Single Family
Property history
- Now
- Listed on Sep 5, 2024
Listed for $999,900.00
32 days on market
Location & area
Schools nearby
Home Details
- Description
- Welcome to 682 Summerfield Place, this extremely rare find that checks so many boxes for wonderful family living. Proudly standing at the end of a cul-de-sac with excellent curb appeal and backing directly onto Conservation Land where the deer, birds and wildlife frolic around your yard. This 2600 sq ft 4+1 bedroom brick home has a steel roof, double car garage and fully finished lower level with a rare find walk out. Bright and spacious with natural light and colour, the entry is lovely and leads to a living room, dining room and rear open kitchen & family room (divided by a beautiful live edge wood breakfast bar). A main floor laundry room, 2pc bath and access to the garage complete the main floor. A rounded staircase leads you to 4 large bedrooms and 2 full baths (master has a tropical 4pc ensuite bath). The lower level offers a 5th bedroom, 4th bathroom, family rec room and a unique space that provides the perfect office & work space area with side door entrance (absolutely perfect for home business). The private rear yard offers a large deck, hot tub area, privacy and conservation views. The location is so handy with downtown just 10 mins east, all west end shopping less than 10 minutes west and a park, malls, public transit and school bus pickup just steps away. Be the next lucky owner! (id:39198)
- Additional media
- https://youriguide.com/682_summerfield_pl_kingston_on/
- Property taxes
- $6,289.32 per year / $524.11 per month
- Basement
- Finished, Full
- Year build
- 1987
- Type
- Single Family
- Bedrooms
- 4 + 1
- Bathrooms
- 4
- Parking spots
- 6 Total
- Floor
- -
- Balcony
- -
- Pool
- -
- External material
- Brick | Vinyl siding
- Roof type
- -
- Lot frontage
- -
- Lot depth
- -
- Heating
- Forced air, Natural gas
- Fire place(s)
- 1
- Lower level
- Utility room
- 8'5'' x 15'0''
- Workshop
- 10'10'' x 20'0''
- Office
- 8'0'' x 9'9''
- 3pc Bathroom
- 5'7'' x 7'7''
- Bedroom
- 10'10'' x 16'4''
- Recreation room
- 15'9'' x 25'3''
- Second level
- 5pc Bathroom
- 4'11'' x 11'9''
- Bedroom
- 9'11'' x 13'10''
- Bedroom
- 9'10'' x 13'10''
- Bedroom
- 11'5'' x 12'6''
- 4pc Bathroom
- 9'10'' x 11'7''
- Primary Bedroom
- 16'11'' x 18'3''
- Main level
- 2pc Bathroom
- 4'2'' x 6'6''
- Laundry room
- 7'2'' x 7'10''
- Family room
- 11'11'' x 17'10''
- Kitchen
- 11'3'' x 18'1''
- Dining room
- 11'3'' x 13'2''
- Living room
- 11'3'' x 18'3''
Listing Brokerage
- MLS® Listing
- 40641854
- Brokerage
- Royal LePage ProAlliance Realty, Brokerage
Similar homes for sale
These homes have similar price range, details and proximity to 682 SUMMERFIELD









