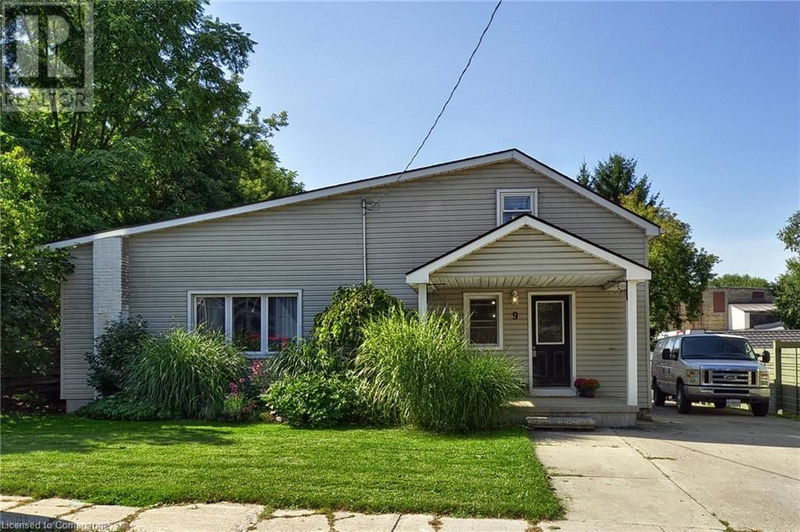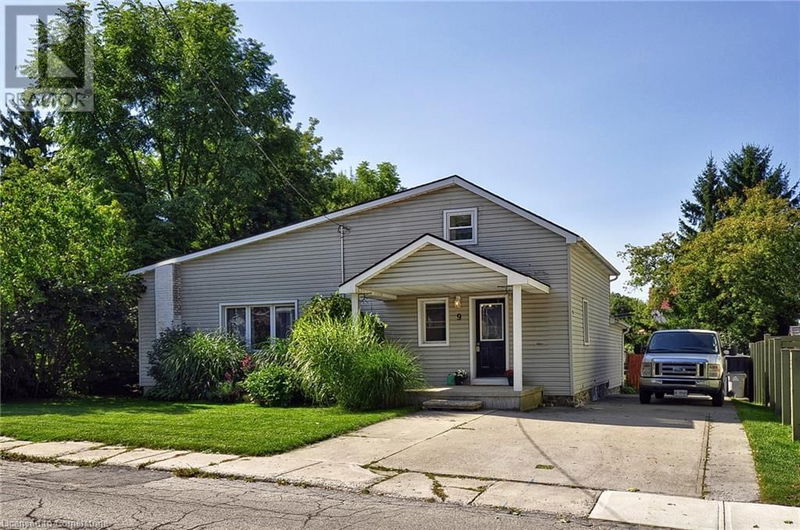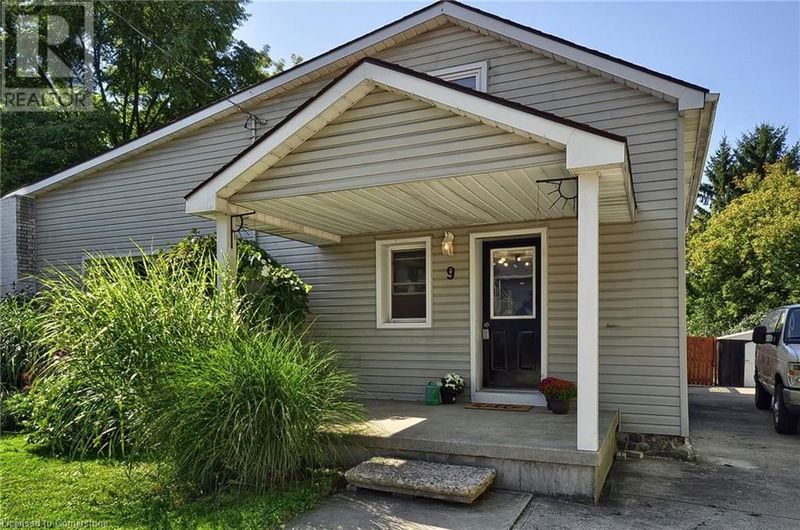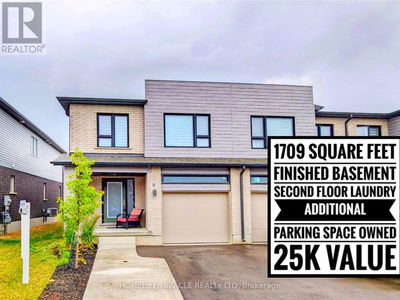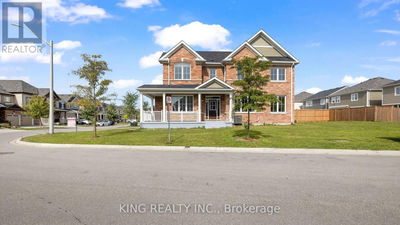9 JOHN
44 - Milverton | Milverton
$695,000.00
Listed about 1 month ago
- 3 bed
- 2 bath
- 1,600 sqft
- 4 parking
- Single Family
Property history
- Now
- Listed on Sep 4, 2024
Listed for $695,000.00
34 days on market
Location & area
Schools nearby
Home Details
- Description
- Welcome to 9 John St in Milverton—a charming 3-bedroom, 1.5-bathroom home that perfectly balances character and convenience. Nestled on an expansive, beautifully landscaped lot, this property offers ample space for outdoor activities, gardening, or simply enjoying the fresh air. Step inside to discover a spacious main floor featuring a remodeled country-style kitchen and a large living room with an inviting open-concept layout. The home boasts new flooring throughout, adding a modern touch to its classic appeal. The generous primary bedroom includes double French doors leading to a large wooden deck, perfect for relaxation. Two additional sizable bedrooms are also located on the main floor, along with a stylishly remodeled bathroom. The basement offers excellent potential as an in-law suite, with a separate entrance and flexible layout options. The second level has the potential to accommodate two more bedrooms with some additional work. Recent upgrades include new basement windows, updated light fixtures, a new fence, and more, ensuring comfort and convenience in every corner of the home. Experience the perfect blend of old-world charm and modern amenities at 9 John St. Don't miss your chance to make this delightful house your new home! (id:39198)
- Additional media
- https://tours.eyefimedia.com/243698
- Property taxes
- $2,106.52 per year / $175.54 per month
- Basement
- Unfinished, Full
- Year build
- -
- Type
- Single Family
- Bedrooms
- 3
- Bathrooms
- 2
- Parking spots
- 4 Total
- Floor
- -
- Balcony
- -
- Pool
- -
- External material
- Vinyl siding
- Roof type
- -
- Lot frontage
- -
- Lot depth
- -
- Heating
- Forced air, Natural gas
- Fire place(s)
- -
- Basement
- Laundry room
- 5'8'' x 16'7''
- 2pc Bathroom
- 6'3'' x 2'8''
- Storage
- 21'5'' x 28'4''
- Main level
- Bedroom
- 11'11'' x 9'1''
- Bedroom
- 11'4'' x 19'1''
- Primary Bedroom
- 14'1'' x 14'7''
- 4pc Bathroom
- 6'6'' x 7'8''
- Living room
- 15'2'' x 20'8''
- Kitchen
- 15'5'' x 17'9''
Listing Brokerage
- MLS® Listing
- 40641305
- Brokerage
- KINDRED HOMES REALTY INC., BROKERAGE
Similar homes for sale
These homes have similar price range, details and proximity to 9 JOHN
