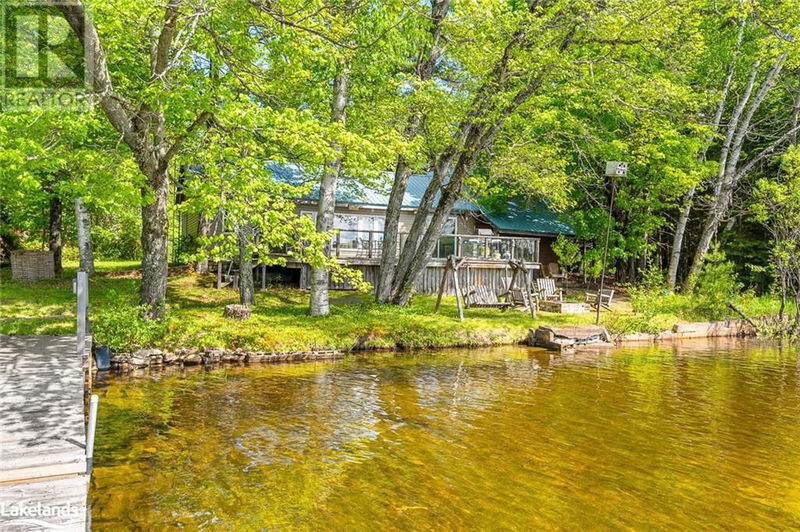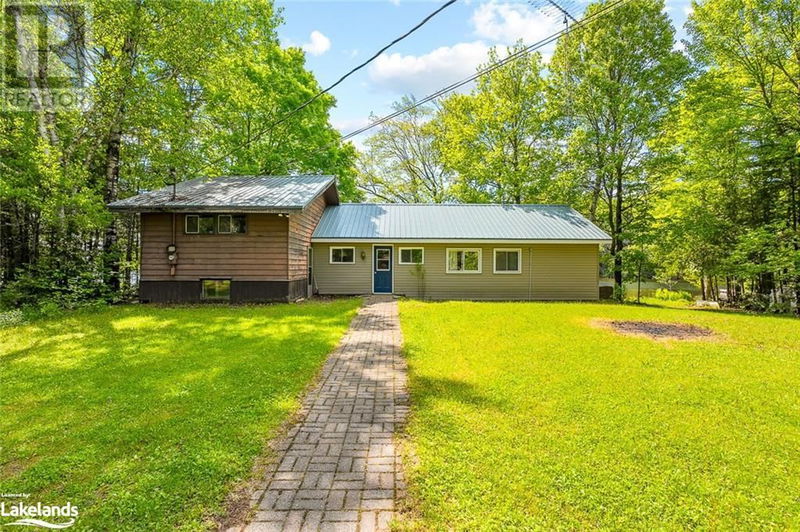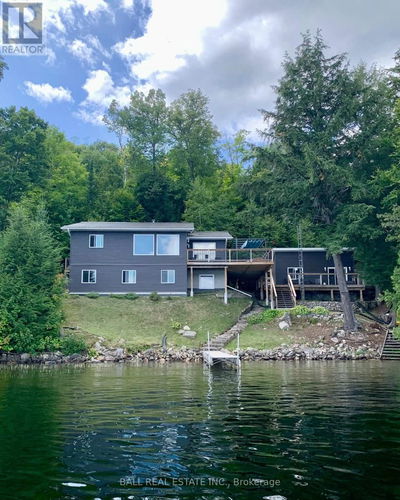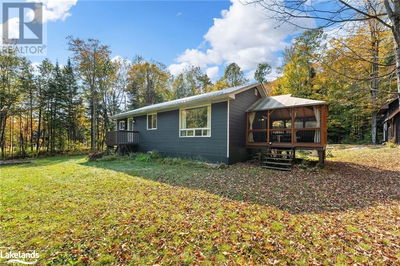1036 SHIRLEYS
Harburn | Haliburton
$705,000.00
Listed about 1 month ago
- 3 bed
- 1 bath
- 1,374 sqft
- 10 parking
- Single Family
Property history
- Now
- Listed on Sep 4, 2024
Listed for $705,000.00
33 days on market
Location & area
Home Details
- Description
- Welcome to your charming lakeside retreat on the serene shores of Haliburton Lake! This cozy cottage offers the perfect blend of rustic charm and modern comfort, providing an idyllic escape from the hustle and bustle of everyday life. With three bedrooms, ideal for accommodating family and friends, and a well-appointed bathroom, this retreat ensures everyone enjoys comfort and convenience during their stay. The 1,374 square feet property boasts southern exposure, bathing the cottage in natural sunlight and offering breathtaking views of the shimmering lake. Situated on a level lot, outdoor activities abound with easy access to the hard packed, ripple sand beach for swimming, boating, or simply soaking in the tranquility of lakeside living. Whether you're lounging on the spacious deck or roasting marshmallows around the fire pit, this cottage provides endless opportunities for relaxation and recreation. Conveniently located steps away from the marina, restaurant and gift shop, yet secluded enough to provide a true sense of escape, this Haliburton Lake retreat is the perfect place to create lasting memories with family and friends. Don't miss your chance to own this slice of paradise - schedule your viewing today! Highspeed internet available. (id:39198)
- Additional media
- -
- Property taxes
- $2,939.00 per year / $244.92 per month
- Basement
- Unfinished, Partial
- Year build
- -
- Type
- Single Family
- Bedrooms
- 3
- Bathrooms
- 1
- Parking spots
- 10 Total
- Floor
- -
- Balcony
- -
- Pool
- -
- External material
- Wood | Vinyl siding | Other
- Roof type
- -
- Lot frontage
- -
- Lot depth
- -
- Heating
- Baseboard heaters, Electric
- Fire place(s)
- 1
- Main level
- 4pc Bathroom
- 11'7'' x 5'1''
- Bedroom
- 13'0'' x 8'3''
- Bedroom
- 10'0'' x 11'6''
- Bedroom
- 11'6'' x 10'4''
- Kitchen/Dining room
- 11'5'' x 17'3''
- Family room
- 17'2'' x 15'11''
- Living room
- 11'9'' x 29'3''
- Laundry room
- 11'4'' x 10'7''
Listing Brokerage
- MLS® Listing
- 40641353
- Brokerage
- Century 21 Granite Realty Group Inc., Brokerage, Haliburton Unit 202
Similar homes for sale
These homes have similar price range, details and proximity to 1036 SHIRLEYS









