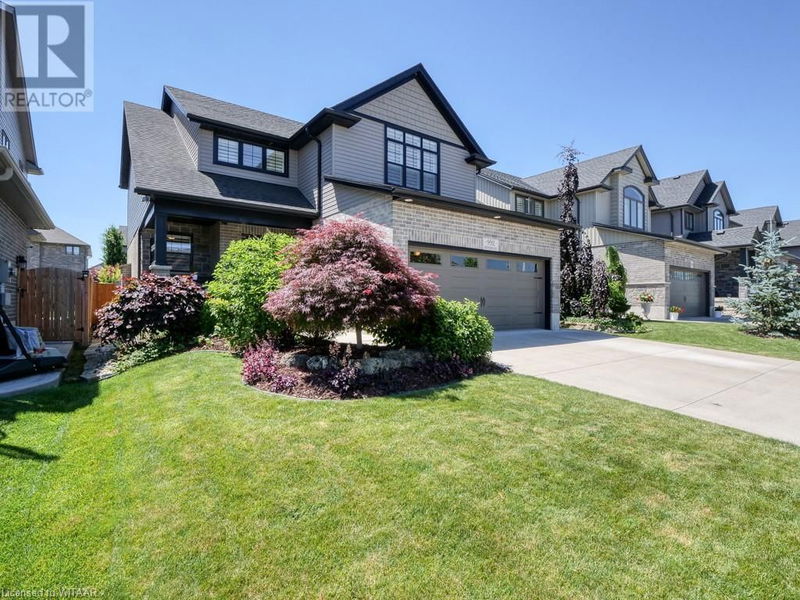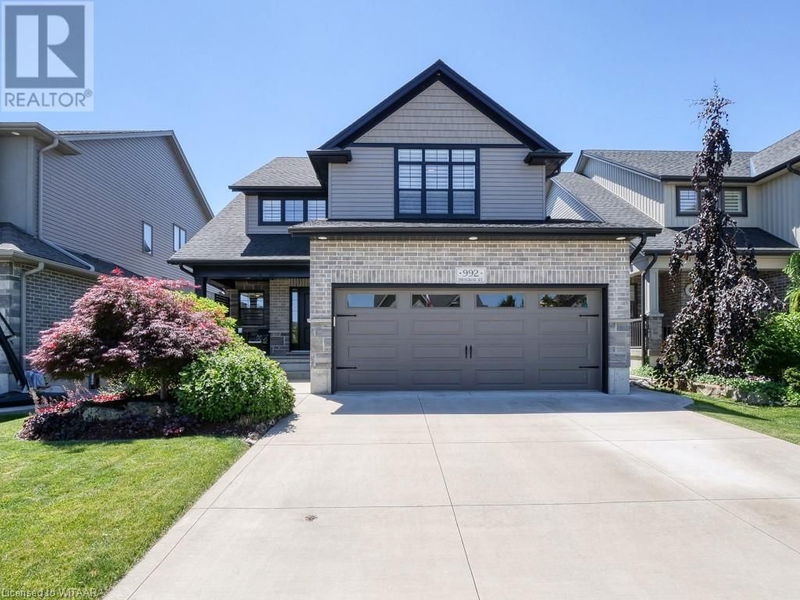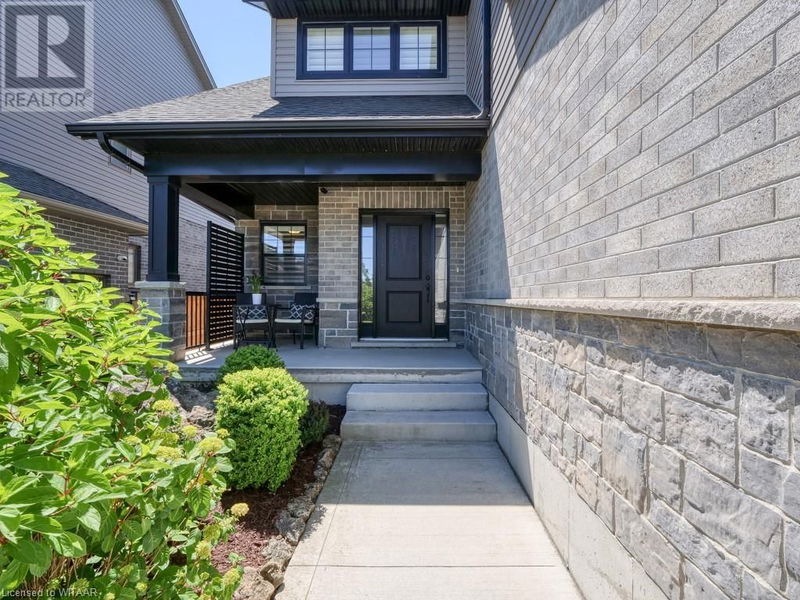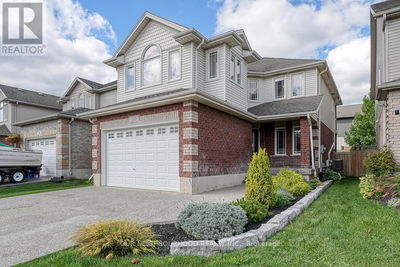992 SPRINGBANK AVENUE
Woodstock - North | Woodstock
$919,000.00
Listed about 1 month ago
- 3 bed
- 4 bath
- 2,800 sqft
- 4 parking
- Single Family
Property history
- Now
- Listed on Sep 5, 2024
Listed for $919,000.00
34 days on market
Location & area
Schools nearby
Home Details
- Description
- Location , location. Welcome to 992 Springbank Ave. 3+1 bedroom gem, originally built by Deroo Brothers, offering an amazing floor plan designed for modern living. As you enter, you'll be greeted by a spacious foyer leading into a grand living room, seamlessly connected to a beautiful kitchen with a large island. You will notice fabulous choices from appliances granite counter tops and modern light fixtures. The huge dining area is versatile and can easily be used as an additional family room if desired. The second floor boasts convenient laundry facilities, a luxurious master suite with an ensuite, and what feels like another wing featuring two more bedrooms connected by a Jack and Jill bathroom. The fully finished lower level is perfect for movie nights, with great noise-canceling insulation and a wet bar for entertaining. California shutters and blackout blinds in the master bedroom add a touch of sophistication, while heated floors in the bathrooms ensure comfort on cooler mornings. The outdoor space is pristine and professionally landscaped, offering a private backyard ideal for evening relaxation. Don't miss the chance to call this incredible property your new home! (id:39198)
- Additional media
- -
- Property taxes
- $5,586.00 per year / $465.50 per month
- Basement
- Finished, Full
- Year build
- 2015
- Type
- Single Family
- Bedrooms
- 3 + 1
- Bathrooms
- 4
- Parking spots
- 4 Total
- Floor
- -
- Balcony
- -
- Pool
- -
- External material
- Brick | Stone
- Roof type
- -
- Lot frontage
- -
- Lot depth
- -
- Heating
- Forced air, Natural gas
- Fire place(s)
- 2
- Basement
- Utility room
- 10'11'' x 18'9''
- Family room
- 17'6'' x 18'9''
- Bedroom
- 13'5'' x 10'7''
- 4pc Bathroom
- 10'2'' x 10'7''
- Second level
- Primary Bedroom
- 13'1'' x 17'2''
- Laundry room
- 5'0'' x 9'6''
- Bedroom
- 14'4'' x 12'2''
- Bedroom
- 14'3'' x 13'3''
- 5pc Bathroom
- 10'8'' x 6'0''
- Full bathroom
- 11'0'' x 10'3''
- Main level
- Living room
- 14'3'' x 16'6''
- Kitchen
- 13'8'' x 13'9''
- Foyer
- 15'5'' x 6'9''
- Dining room
- 10'4'' x 13'7''
- 2pc Bathroom
- 6'10'' x 3'0''
Listing Brokerage
- MLS® Listing
- 40642420
- Brokerage
- The Realty Firm B&B Real Estate Team
Similar homes for sale
These homes have similar price range, details and proximity to 992 SPRINGBANK AVENUE









