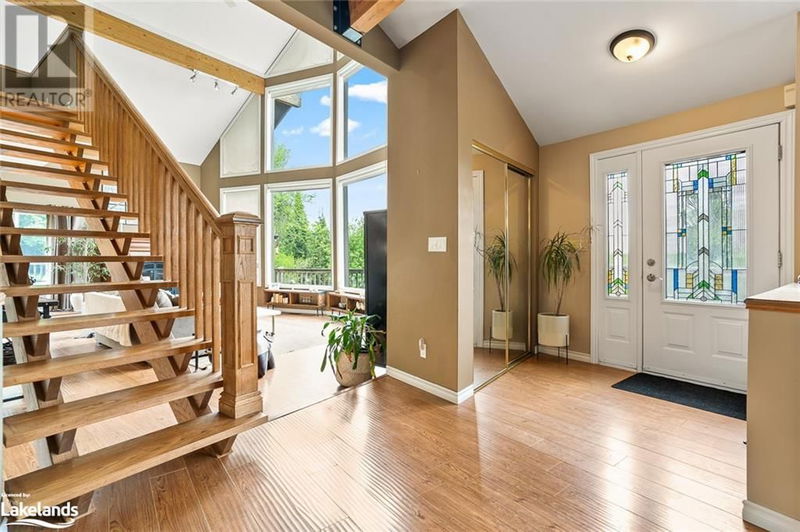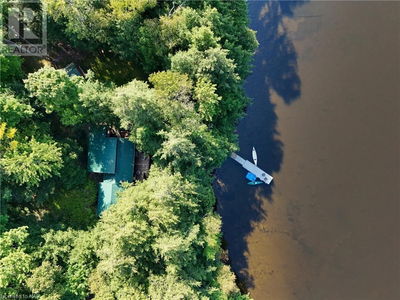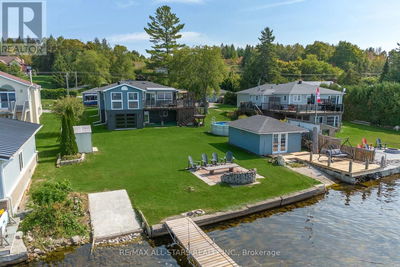53 SOUTH MOUNTAIN
Bexley (Twp) | Kirkfield
$1,275,000.00
Listed 28 days ago
- 3 bed
- 3 bath
- 2,200 sqft
- 11 parking
- Single Family
Property history
- Now
- Listed on Sep 9, 2024
Listed for $1,275,000.00
28 days on market
Location & area
Schools nearby
Home Details
- Description
- Escape to Country Living on 18 Tranquil Acres! If you’ve been looking for a peaceful retreat surrounded by nature, this chalet-style home on 18 acres offers just that. With its blend of rustic charm and modern comfort, it provides a welcoming space to relax and enjoy the outdoors. Step into the open living area, where a stone fireplace adds warmth and floor-to-ceiling windows bring in natural light, offering expansive views of the property and stunning sunsets. Exposed BC Fir beams add a unique character to the space, making it feel like home from the moment you arrive. The kitchen, with its updated design, wood stove, and open dining area, is ideal for gathering with family or friends. It's a space that encourages connection, whether you’re cooking up a meal or just relaxing with a cup of coffee. The finished basement with a walkout offers flexibility—whether as extra living space, a games room, or a potential in-law suite, complete with its own bathroom. Outside, the decks provide a place to unwind, and the pool is perfect for cooling off in the summer months. For those who enjoy working with their hands, the large workshop with 2 oversize bays is ready for your projects. The shop space is equipped with 220 amp service and roughed-in plumbing making it ideal for future development. Tucked away just minutes from Balsam Lake and within easy reach of Orillia and the GTA, this property offers the best of both worlds: peaceful seclusion with the convenience of nearby amenities. It’s a place where you can slow down, enjoy nature, and create lasting memories. (id:39198)
- Additional media
- https://youtu.be/qMKuY84vXhU
- Property taxes
- $4,503.00 per year / $375.25 per month
- Basement
- Finished, Full
- Year build
- 1995
- Type
- Single Family
- Bedrooms
- 3 + 1
- Bathrooms
- 3
- Parking spots
- 11 Total
- Floor
- -
- Balcony
- -
- Pool
- Above ground pool
- External material
- Other
- Roof type
- -
- Lot frontage
- -
- Lot depth
- -
- Heating
- Forced air, Propane
- Fire place(s)
- 3
- Lower level
- 4pc Bathroom
- 9'11'' x 5'6''
- Family room
- 25'0'' x 17'8''
- Gym
- 17'4'' x 10'11''
- Bedroom
- 13'9'' x 9'11''
- Second level
- Full bathroom
- 11'9'' x 10'0''
- Primary Bedroom
- 15'8'' x 17'7''
- Main level
- Bedroom
- 11'6'' x 11'0''
- Bedroom
- 9'11'' x 11'5''
- 4pc Bathroom
- 9'11'' x 5'6''
- Living room
- 18'9'' x 26'0''
- Kitchen
- 26'0'' x 24'0''
Listing Brokerage
- MLS® Listing
- 40642428
- Brokerage
- Century 21 Granite Realty Group Inc, Brokerage Haliburton Unit 202A
Similar homes for sale
These homes have similar price range, details and proximity to 53 SOUTH MOUNTAIN









