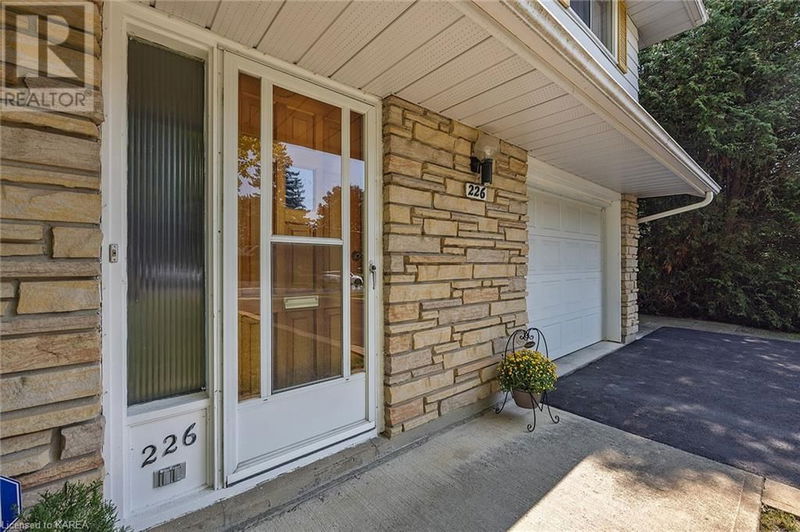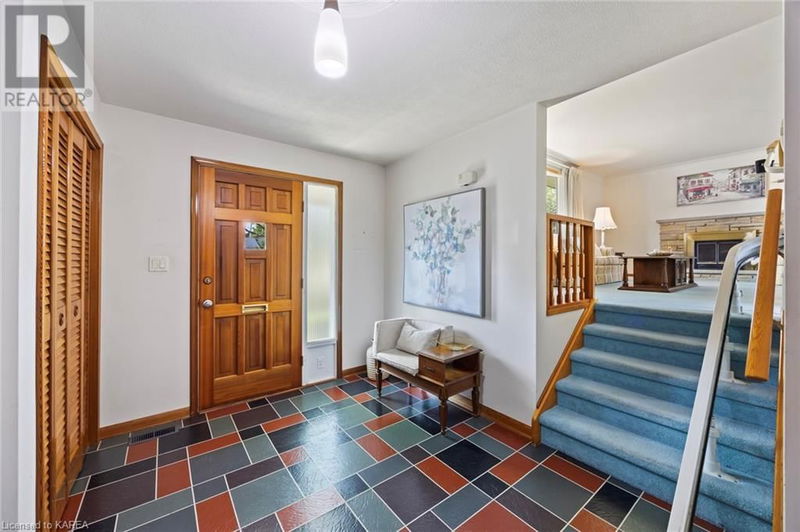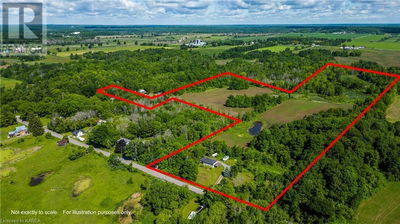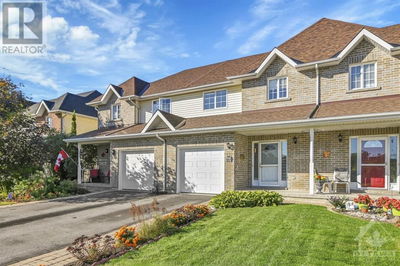226 WELBORNE
28 - City Southwest | Kingston
$639,900.00
Listed about 1 month ago
- 3 bed
- 2 bath
- 2,138 sqft
- 5 parking
- Single Family
Property history
- Now
- Listed on Sep 5, 2024
Listed for $639,900.00
32 days on market
Location & area
Schools nearby
Home Details
- Description
- Charming Split-Level Home in Sought-After Henderson Place. Welcome to your future family haven in the highly desirable Henderson Place neighborhood, just a stone's throw from Welborne Public School. This well maintained split-level home boasts 3 bedrooms and 2 bathrooms, offering both comfort and convenience in serene, family-friendly setting. Upon entering through the main door or via the attached garage, you'll be greeted by a spacious foyer, which includes a bright and versatile bonus room currently serving as a bright main floor office. On the next level, you will find a cozy living/dining room featuring a classic stone fireplace. The large windows make this space bright with natural light, creating a warm and inviting atmosphere. From the eat-kitchen, step out onto the patio and enjoy the expansive, oversized lot for outdoor activities and relaxation. The upper level offers 3 bedrooms, each showcasing original wood floors. The family bathroom, also on this level, features a classic 4-piece design. The lower level is designed for both comfort and functionality, offering a large family room with an electric fireplace that adds a touch of ambiance. A 3-piece bathroom and a substantial utility area with laundry facilities complete this space. Crawl space and attached garage provide for ample storage. This well-loved home is ready for its next family to create new memories. Don't miss out on the opportunity to make this your next home in a community that truly has it all. (id:39198)
- Additional media
- -
- Property taxes
- $4,050.81 per year / $337.57 per month
- Basement
- Partially finished, Partial
- Year build
- 1968
- Type
- Single Family
- Bedrooms
- 3
- Bathrooms
- 2
- Parking spots
- 5 Total
- Floor
- -
- Balcony
- -
- Pool
- -
- External material
- Brick | Stone | Aluminum siding
- Roof type
- -
- Lot frontage
- -
- Lot depth
- -
- Heating
- Forced air, Natural gas
- Fire place(s)
- 2
- Basement
- Laundry room
- 6'2'' x 5'3''
- Utility room
- 14'8'' x 11'3''
- Family room
- 13'1'' x 20'11''
- 3pc Bathroom
- 0’0” x 0’0”
- Third level
- Bedroom
- 7'10'' x 10'4''
- Bedroom
- 8'10'' x 11'5''
- Primary Bedroom
- 12'0'' x 14'6''
- 4pc Bathroom
- 0’0” x 0’0”
- Second level
- Living room
- 13'4'' x 18'2''
- Dining room
- 9'10'' x 12'2''
- Eat in kitchen
- 11'5'' x 10'8''
- Main level
- Den
- 10'5'' x 11'6''
Listing Brokerage
- MLS® Listing
- 40642518
- Brokerage
- Re/Max Hallmark First Group Realty Ltd. Brokerage
Similar homes for sale
These homes have similar price range, details and proximity to 226 WELBORNE









