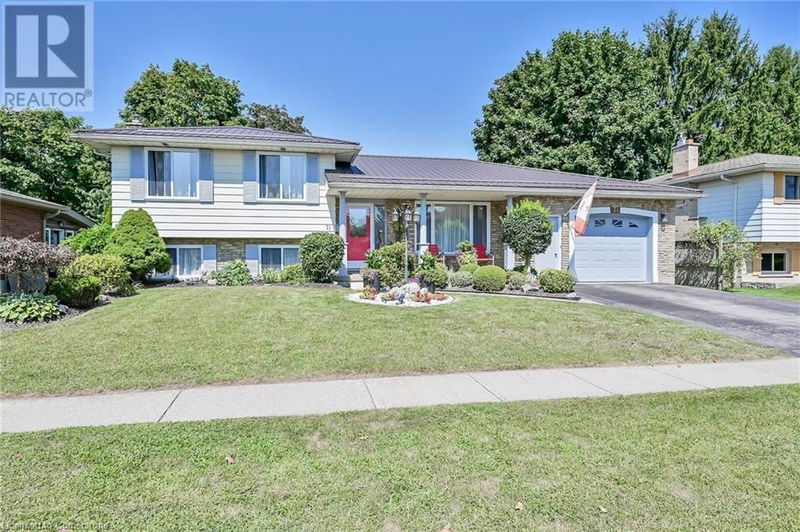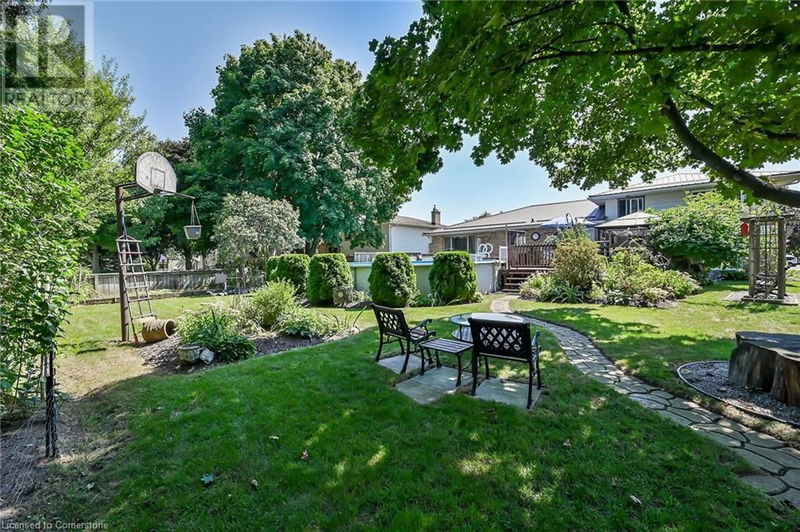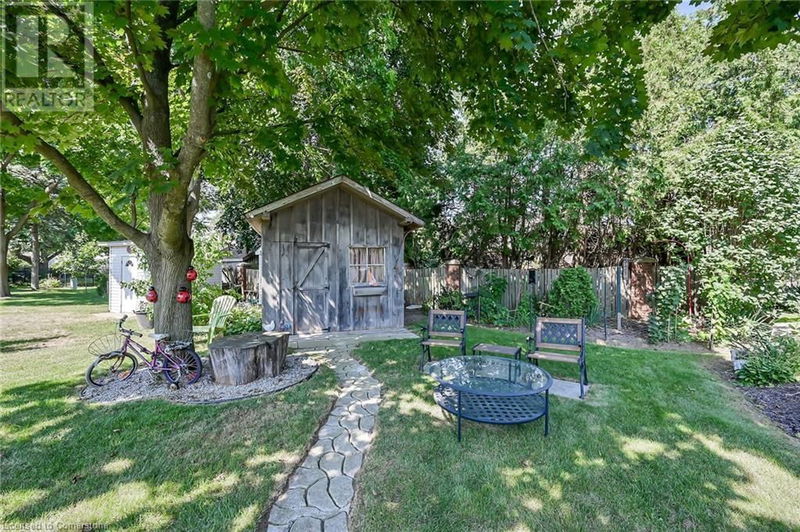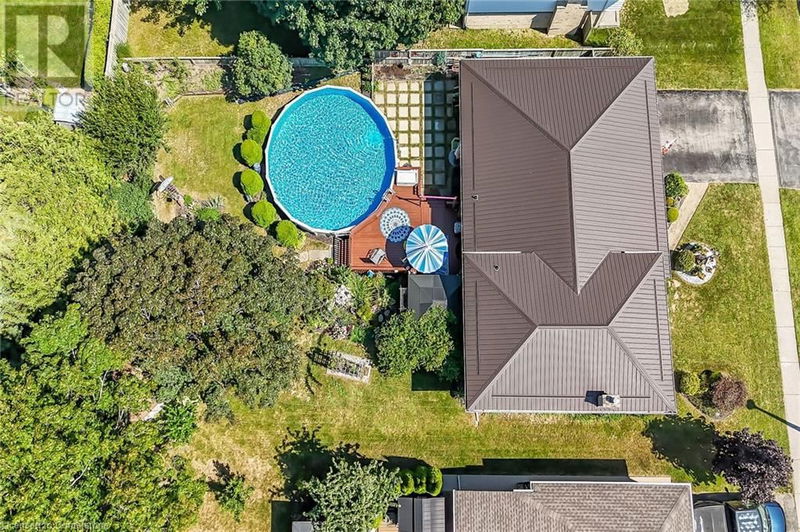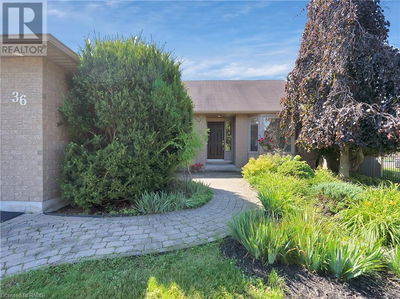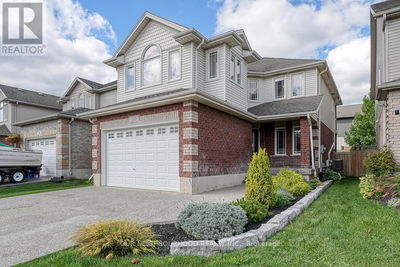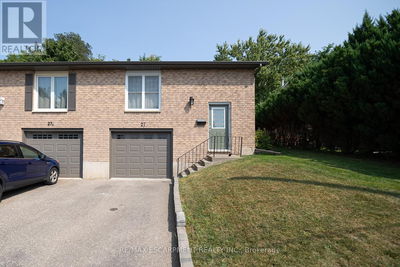71 LYNNDALE
Town of Simcoe | Simcoe
$729,900.00
Listed about 1 month ago
- 3 bed
- 2 bath
- 2,441 sqft
- 3 parking
- Single Family
Property history
- Now
- Listed on Sep 6, 2024
Listed for $729,900.00
32 days on market
Location & area
Home Details
- Description
- Welcome To This Lovingly Cared for Family Home! Featuring an oversize treed property with mature landscaping (69 x 134) & a new steel roof in 2023. Before entering, take a moment to sit on the front porch to appreciate the front gardens. As you open the front door you see the stunning Brazilian Cherry hardwood that flows throughout this home. But wait, be sure to check out the “hidden wall shoe storage unit” in the foyer. Inside there’s lots of family & entertaining spaces..living room, family room and lower recreation room. Outside there’s a poolside open deck & lower patio, a private gazebo for “quiet me time” & lots of space for children & pets to run & play while you sit & relax in the shade of the large tree. The eat in kitchen has been modernized & extra cabinets added. The 6 ft island and pantries are a must for family living. The kitchen opens to the dining room which could be a flex room. There’s 4 bedrooms with ensuite privileges to the primary bedroom. The custom closets, storage units & wardrobe in the bedrooms are included. Both bathrooms have been totally remodelled for a pleasing modern look. Interior doors & baseboard replaced. Crown moulding added. 6 windows replaced(4-front, 2-back). Furnace & central air-2017. Appliances included. Large cold room. Double wide driveway. The 1.5 garage gives you extra storage or workshop space. Schools & parks are nearby. Just a short walk to public & high schools. Be sure to add this home to your “Must See” list. (id:39198)
- Additional media
- https://www.myvisuallistings.com/vtnb/350439
- Property taxes
- $3,660.00 per year / $305.00 per month
- Basement
- Finished, Full
- Year build
- 1976
- Type
- Single Family
- Bedrooms
- 3 + 1
- Bathrooms
- 2
- Parking spots
- 3 Total
- Floor
- -
- Balcony
- -
- Pool
- Above ground pool
- External material
- Brick | Aluminum siding
- Roof type
- -
- Lot frontage
- -
- Lot depth
- -
- Heating
- Forced air, Natural gas
- Fire place(s)
- 1
- Basement
- Laundry room
- 9'9'' x 13'0''
- Recreation room
- 17'6'' x 14'0''
- Lower level
- 3pc Bathroom
- 0’0” x 0’0”
- Bedroom
- 13'0'' x 10'4''
- Family room
- 14'2'' x 18'0''
- Second level
- 5pc Bathroom
- 0’0” x 0’0”
- Bedroom
- 9'4'' x 10'8''
- Bedroom
- 9'4'' x 12'0''
- Primary Bedroom
- 11'0'' x 16'5''
- Main level
- Eat in kitchen
- 11'8'' x 22'0''
- Dining room
- 11'7'' x 12'3''
- Living room
- 16'8'' x 11'6''
Listing Brokerage
- MLS® Listing
- 40642749
- Brokerage
- COLDWELL BANKER ACTION PLUS REALTY BROKERAGE
Similar homes for sale
These homes have similar price range, details and proximity to 71 LYNNDALE
