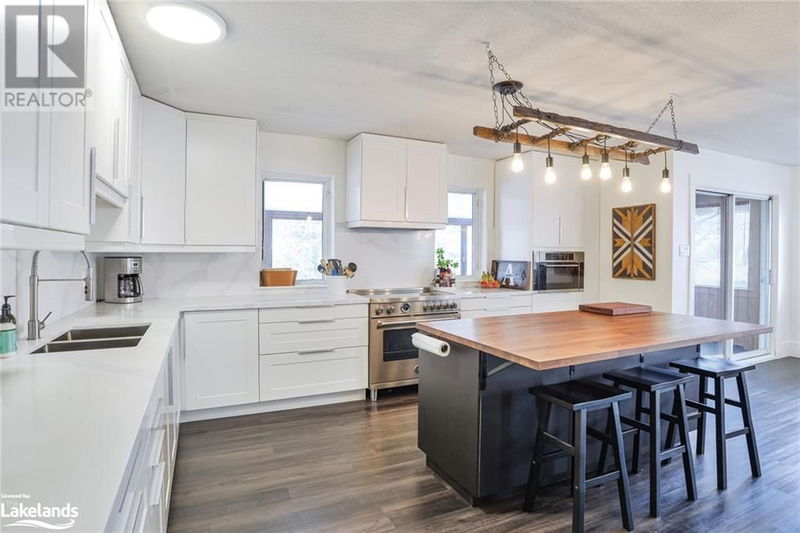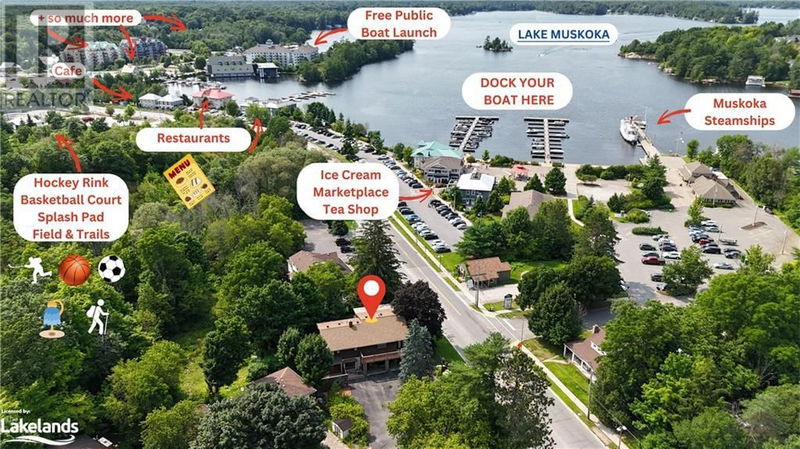811 BAY
Gravenhurst | Gravenhurst
$899,000.00
Listed about 1 month ago
- 6 bed
- 3 bath
- 3,547 sqft
- 8 parking
- Single Family
Property history
- Now
- Listed on Sep 6, 2024
Listed for $899,000.00
31 days on market
Location & area
Schools nearby
Home Details
- Description
- Your complete family home with 6 all above grade bedrooms and over 3,000 sqft not including the basement. Enjoy views of Lake Muskoka from this well-appointed property. Features include 2 wood burning fireplaces, 2 Muskoka rooms, a large main floor family room, and a large family size kitchen. The dining room table seats 14 people, perfect for entertaining guests. Conveniently located across from the Gravenhurst Muskoka Wharf for shopping and dining, with the option to dock your boat on Lake Muskoka for the season. Unwind in the tranquil setting of trails and parks nearby. Embrace the Muskoka lifestyle without the premium price tag. Plenty of storage space in the basement for added convenience. Versatile property with C-1B zoning ideal for an extended family, bed & breakfast, office, retail store, health services, and more. This property offers endless possibilities for various uses, making it a lucrative investment opportunity. Visit our website for more detailed information. (id:39198)
- Additional media
- -
- Property taxes
- $5,379.65 per year / $448.30 per month
- Basement
- Partially finished, Full
- Year build
- -
- Type
- Single Family
- Bedrooms
- 6
- Bathrooms
- 3
- Parking spots
- 8 Total
- Floor
- -
- Balcony
- -
- Pool
- -
- External material
- Wood | Stone
- Roof type
- -
- Lot frontage
- -
- Lot depth
- -
- Heating
- Hot water radiator heat
- Fire place(s)
- 2
- Second level
- 3pc Bathroom
- 0’0” x 0’0”
- 4pc Bathroom
- 0’0” x 0’0”
- Sunroom
- 24'11'' x 14'8''
- Bedroom
- 10'8'' x 12'5''
- Bedroom
- 13'3'' x 12'5''
- Bedroom
- 10'9'' x 12'4''
- Kitchen
- 16'5'' x 15'1''
- Dining room
- 9'11'' x 29'11''
- Living room
- 14'9'' x 19'11''
- Main level
- 3pc Bathroom
- 0’0” x 0’0”
- Sunroom
- 13'6'' x 17'11''
- Laundry room
- 9'11'' x 10'9''
- Bedroom
- 10'4'' x 9'4''
- Bedroom
- 9'11'' x 8'5''
- Bedroom
- 14'3'' x 13'7''
- Family room
- 27'7'' x 16'1''
- Basement
- Storage
- 16'9'' x 14'5''
- Storage
- 15' x 24'6''
- Utility room
- 13'5'' x 12'10''
- Storage
- 16'0'' x 10'10''
Listing Brokerage
- MLS® Listing
- 40642750
- Brokerage
- Ontario One Realty Ltd., Brokerage
Similar homes for sale
These homes have similar price range, details and proximity to 811 BAY









