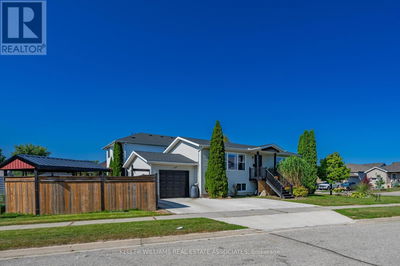7351 SIDEROAD #12
60 - Rural Mapleton | Moorefield
$1,350,000.00
Listed about 1 month ago
- 1 bed
- 3 bath
- 2,993 sqft
- 8 parking
- Single Family
Property history
- Now
- Listed on Sep 6, 2024
Listed for $1,350,000.00
31 days on market
Location & area
Schools nearby
Home Details
- Description
- Nestled on a private 3.25-acre bush lot, this custom bungalow, built in 2013, offers a blend of modern upgrades and natural charm. The main floor features an open kitchen, dining, and living area that opens to a multi-level deck, perfect for outdoor gatherings. Maple accents throughout – from the flooring to cabinetry and trim – add a warm, inviting touch. The main level also includes a 2-piece bath, a bright breakfast nook, laundry, mudroom, and a spacious master suite with a walk-in closet and ensuite. The fully finished basement with 9-foot ceilings provides plenty of extra living space, featuring three generously sized bedrooms, a full bathroom, a large rec room, and access to the oversized garage through the utility room. Geothermal heating and cooling keep the home energy-efficient year-round. Located just 35 minutes from Guelph and Waterloo, high-speed fiber internet makes working from home a breeze. Whether enjoying a quiet morning on the front porch or unwinding in the backyard oasis, this property offers the perfect retreat amidst nature. (id:39198)
- Additional media
- https://youriguide.com/7351_side_rd_12_moorefield_on/
- Property taxes
- $7,744.85 per year / $645.40 per month
- Basement
- Finished, Full
- Year build
- 2013
- Type
- Single Family
- Bedrooms
- 1 + 3
- Bathrooms
- 3
- Parking spots
- 8 Total
- Floor
- -
- Balcony
- -
- Pool
- -
- External material
- Brick
- Roof type
- -
- Lot frontage
- -
- Lot depth
- -
- Heating
- Forced air, Geo Thermal
- Fire place(s)
- 1
- Basement
- Recreation room
- 24'9'' x 24'9''
- Bedroom
- 11'2'' x 13'3''
- Bedroom
- 13'8'' x 11'9''
- Bedroom
- 13'6'' x 11'10''
- 3pc Bathroom
- 11'6'' x 9'10''
- Main level
- Primary Bedroom
- 13'10'' x 15'2''
- Living room
- 19'8'' x 11'0''
- Laundry room
- 8'0'' x 8'1''
- Kitchen
- 12'7'' x 13'1''
- Foyer
- 12'10'' x 11'5''
- Breakfast
- 11'4'' x 144'4''
- Full bathroom
- 13'10'' x 6'9''
- 2pc Bathroom
- 5'9'' x 5'9''
Listing Brokerage
- MLS® Listing
- 40642870
- Brokerage
- MV Real Estate Brokerage
Similar homes for sale
These homes have similar price range, details and proximity to 7351 SIDEROAD #12









