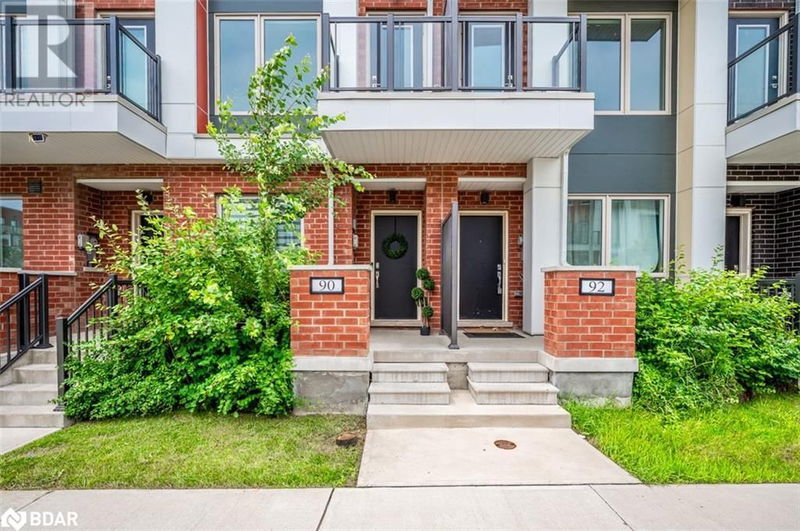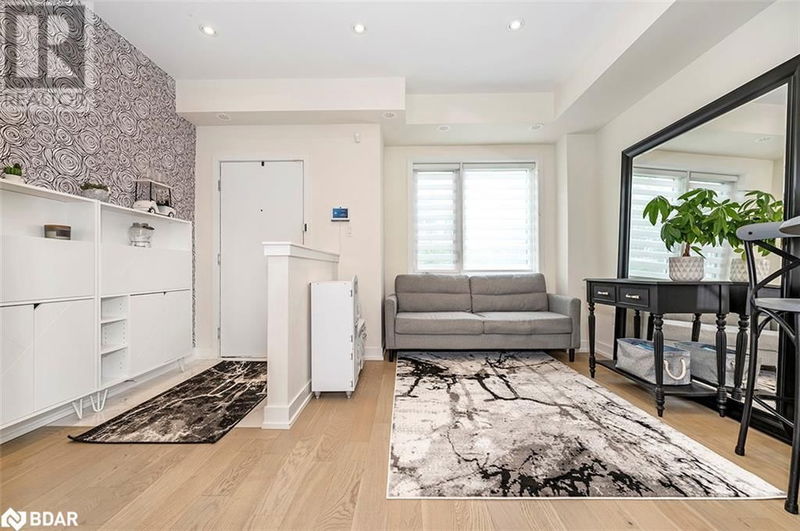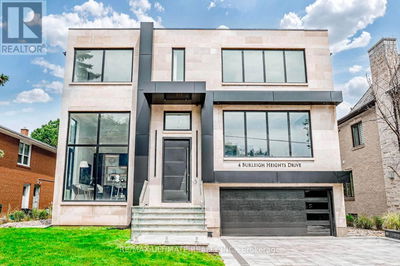90 WILLIAM DUNCAN ROAD
TWDR - Downsview-Roding-CFB | Toronto
$999,000.00
Listed about 1 month ago
- 5 bed
- 4 bath
- 2,686 sqft
- 2 parking
- Single Family
Property history
- Now
- Listed on Sep 6, 2024
Listed for $999,000.00
32 days on market
Location & area
Schools nearby
Home Details
- Description
- This stunning 5-bedroom, 4-bathroom home boasts a beautiful open concept layout perfect for family living. The spacious kitchen features stainless steel appliances (fridge, stove/oven, dishwasher, over the range microwave/fan) and opens up to a deck overlooking the backyard. The main floor also includes a convenient2-piece powder room and a cozy living room. The second floor offers two bedrooms with closets, a 4-piecewashroom with shower/tub combination, and two bedrooms with a balcony that is currently being used as a kids toy room. The third floor includes two more bedrooms with closets, and another 4-piece washroom. On the fourth floor, you will find the luxurious primary suite complete with a balcony, 5-piece ensuite bathroom with double sinks and linen storage, and his and hers walk-in closets for ample storage space. The basement is currently unfinished, providing endless potential for additional living space or storage. Don't miss the opportunity to make this beautiful home yours! (id:39198)
- Additional media
- -
- Property taxes
- $5,429.05 per year / $452.42 per month
- Basement
- Unfinished, Full
- Year build
- -
- Type
- Single Family
- Bedrooms
- 5
- Bathrooms
- 4
- Parking spots
- 2 Total
- Floor
- -
- Balcony
- -
- Pool
- -
- External material
- Brick Veneer
- Roof type
- -
- Lot frontage
- -
- Lot depth
- -
- Heating
- Forced air
- Fire place(s)
- -
- Upper Level
- Full bathroom
- 0’0” x 0’0”
- Primary Bedroom
- 12'9'' x 15'0''
- Third level
- 4pc Bathroom
- 0’0” x 0’0”
- Bedroom
- 12'10'' x 14'7''
- Bedroom
- 12'11'' x 14'7''
- Second level
- 4pc Bathroom
- 0’0” x 0’0”
- Bedroom
- 12'10'' x 14'7''
- Bedroom
- 13'4'' x 14'7''
- Main level
- 2pc Bathroom
- 0’0” x 0’0”
- Living room
- 12'11'' x 14'7''
- Dining room
- 10'6'' x 10'10''
- Kitchen
- 10'8'' x 14'7''
Listing Brokerage
- MLS® Listing
- 40642881
- Brokerage
- Keller Williams Experience Realty Brokerage
Similar homes for sale
These homes have similar price range, details and proximity to 90 WILLIAM DUNCAN ROAD









