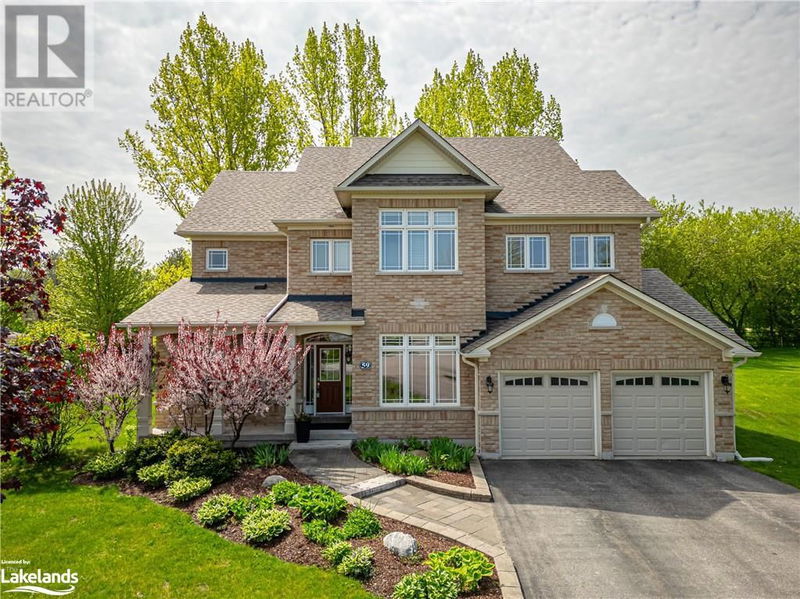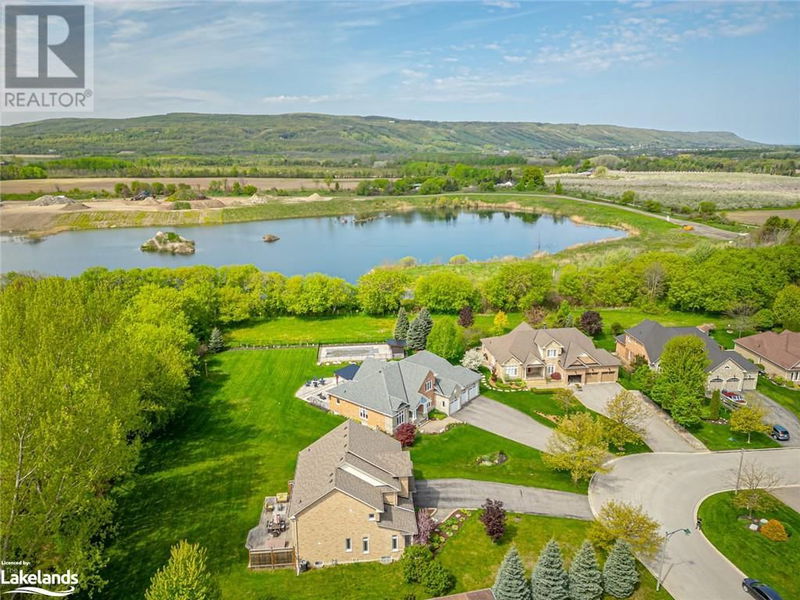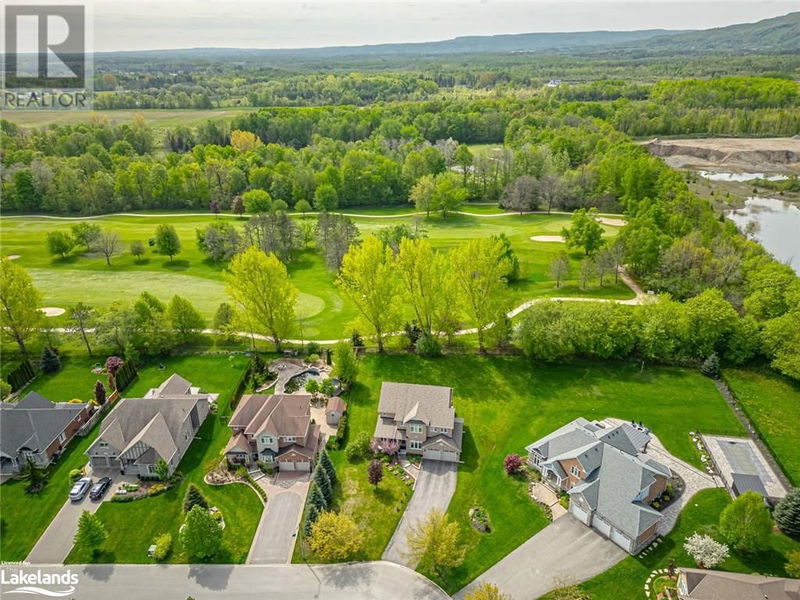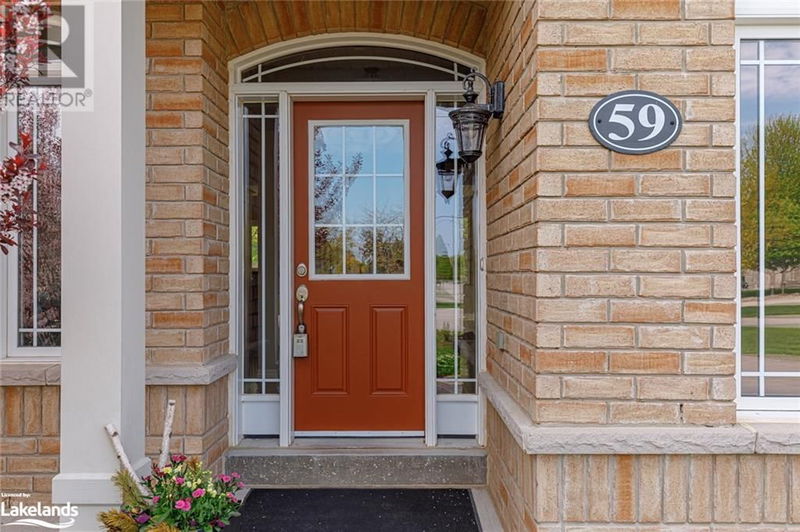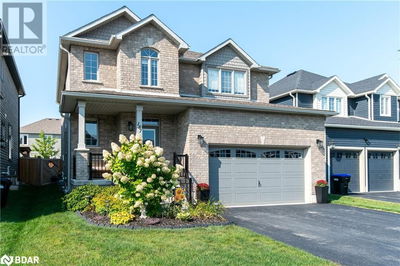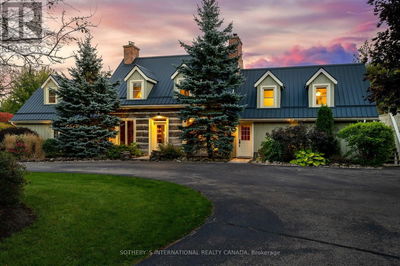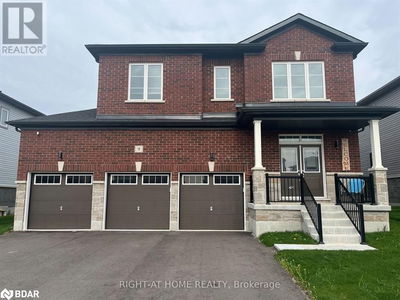59 KELLS
CW01-Collingwood | Collingwood
$1,744,000.00
Listed about 1 month ago
- 4 bed
- 5 bath
- 4,000 sqft
- 10 parking
- Single Family
Property history
- Now
- Listed on Sep 6, 2024
Listed for $1,744,000.00
33 days on market
Location & area
Schools nearby
Home Details
- Description
- Welcome to Mair Mills, an executive class neighborhood nestled between mountains and the Bay. This all-brick, 5-bedroom, 5-bathroom home, sprawling over an impressive 3000 square feet (above grade) is surrounded by luxury homes and is well positioned along the fairways at Blue Mountain Golf and Country Club and enjoys 190 ft of south exposure. With quality craftsmanship throughout, the showcase of the home is the oversized great room and kitchen, amazing for entertaining or just relaxing by the fire and enjoying the view. Custom built-ins, solid wood cabinetry, hardwood floors, quartz 10 ft island, S/S appliances, separate dining room, butlers pantry, office, 9 ft ceilings, main floor laundry with mud room off the garage. The bedrooms are very spacious with large closets and filled with natural light. The master retreat boasts a beautiful spa like en-suite bathroom complete with luxury finishes, soaker bathtub, and a separate shower as well as an oversized walk in closet. The lower level features and outstanding theatre room, separate bedroom with en-suite and and additional rec room with electric fireplace. All of this sits on one of the largest and most private lots in the neighborhood ready for your landscaping dreams Location is everything, and this home delivers. This highly coveted estate community including public playgrounds and tennis court. Everything the area has to offer is just minutes away. You're going to love it! (id:39198)
- Additional media
- https://youtu.be/ppHBkMQwaBw
- Property taxes
- $7,883.00 per year / $656.92 per month
- Basement
- Finished, Full
- Year build
- -
- Type
- Single Family
- Bedrooms
- 4 + 1
- Bathrooms
- 5
- Parking spots
- 10 Total
- Floor
- -
- Balcony
- -
- Pool
- -
- External material
- Brick
- Roof type
- -
- Lot frontage
- -
- Lot depth
- -
- Heating
- Forced air, Natural gas
- Fire place(s)
- 2
- Main level
- Kitchen
- 9'11'' x 15'6''
- 2pc Bathroom
- 0’0” x 0’0”
- Lower level
- 2pc Bathroom
- 0’0” x 0’0”
- Bedroom
- 10'7'' x 13'1''
- Second level
- Full bathroom
- 0’0” x 0’0”
- 5pc Bathroom
- 0’0” x 0’0”
- 4pc Bathroom
- 0’0” x 0’0”
- Bedroom
- 11'10'' x 14'2''
- Bedroom
- 12'10'' x 15'3''
- Bedroom
- 14'2'' x 15'9''
- Primary Bedroom
- 19'3'' x 17'5''
Listing Brokerage
- MLS® Listing
- 40642893
- Brokerage
- Royal LePage Locations North (Collingwood Unit B) Brokerage
Similar homes for sale
These homes have similar price range, details and proximity to 59 KELLS
