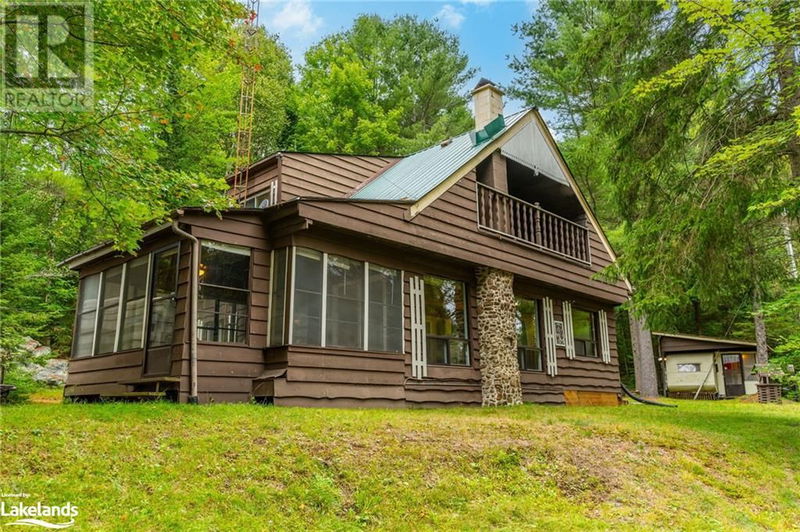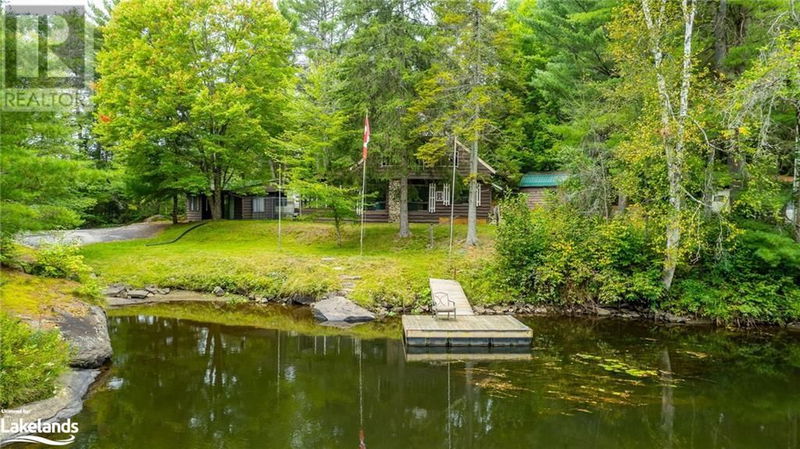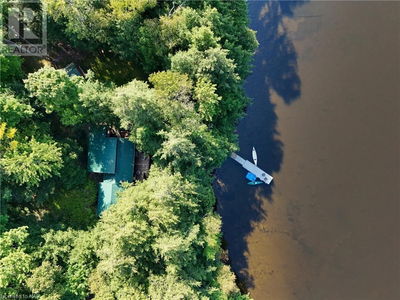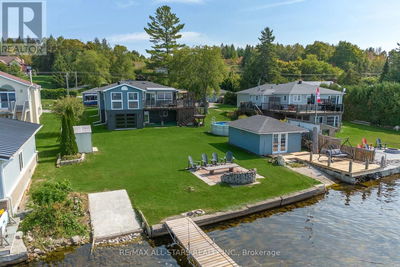1334 HOWLAND JUNCTION
Snowdon | Minden
$589,900.00
Listed 25 days ago
- 3 bed
- 1 bath
- 1,302 sqft
- 7 parking
- Single Family
Property history
- Now
- Listed on Sep 12, 2024
Listed for $589,900.00
25 days on market
Location & area
Schools nearby
Home Details
- Description
- Just under 1200 ft of water frontage, spanning over 1.73 acres plus the added bonus of your own private island easily accessed via a short pedestrian bridge – welcome to 1334 Howland Junction Road, a unique waterfront retreat along the Burnt River near Kinmount in Minden Hills. The main cottage features 3 bedrooms, 1 bathroom, and a large sunroom, creating an inviting space for relaxation. In addition to the cottage, the property includes two charming bunkies that provide ample guest accommodations. The smaller bunkie, at 150 sq. ft., offers a cozy spot for sleeping, while the larger 550 sq. ft. bunkie is a comfortable space complete with forced air oil heating, a kitchen, bathroom, bedroom, and a sitting area, making it a self-contained retreat for visitors or extended family stays. Outside, you will also find 2 storage sheds for keeping your outdoor equipment and essentials close at hand, as well as a detached 10x10 laundry building and a single car garage. The true highlight of this property however, is the private island, which offers an unparalleled sense of seclusion and tranquility. Accessible by a pedestrian bridge, this additional private space presents endless opportunities for enjoying nature, with 1,200 feet of pristine water frontage perfect for kayaking, paddle boarding, or boating into Kinmount. Whether you're relaxing on your private island, exploring the nearby falls, or enjoying the peaceful surroundings, this one-of-a-kind property offers the perfect balance of adventure and seclusion. Embrace riverside living at it's finest. (id:39198)
- Additional media
- https://youtu.be/7T5XespBz6E
- Property taxes
- $1,865.72 per year / $155.48 per month
- Basement
- Unfinished, Crawl space
- Year build
- -
- Type
- Single Family
- Bedrooms
- 3
- Bathrooms
- 1
- Parking spots
- 7 Total
- Floor
- -
- Balcony
- -
- Pool
- -
- External material
- Wood
- Roof type
- -
- Lot frontage
- -
- Lot depth
- -
- Heating
- Oil
- Fire place(s)
- -
- Second level
- Bedroom
- 16'0'' x 21'9''
- Bedroom
- 7'6'' x 16'1''
- Main level
- Sunroom
- 15'4'' x 12'7''
- Living room
- 15'7'' x 17'6''
- Kitchen
- 15'7'' x 10'0''
- Foyer
- 5'4'' x 10'0''
- Bedroom
- 11'11'' x 7'10''
- 3pc Bathroom
- 5'11'' x 9'8''
Listing Brokerage
- MLS® Listing
- 40642960
- Brokerage
- Re/Max Professionals North Baumgartner Realty, Brokerage, Haliburton
Similar homes for sale
These homes have similar price range, details and proximity to 1334 HOWLAND JUNCTION









