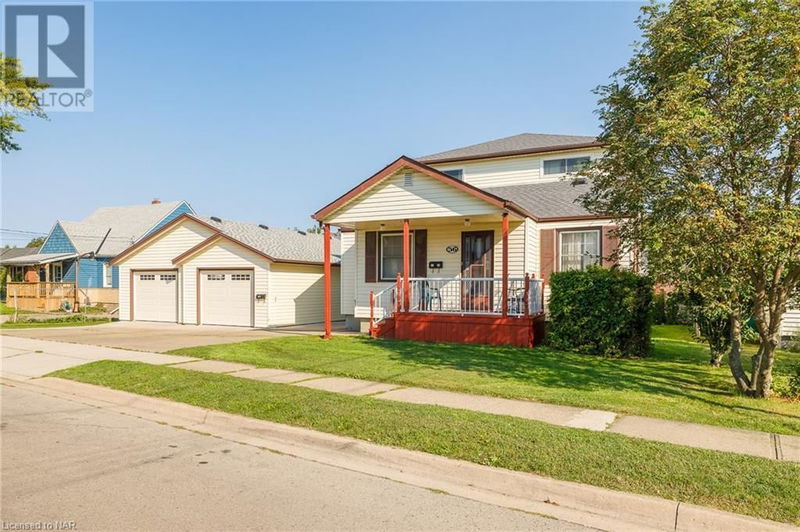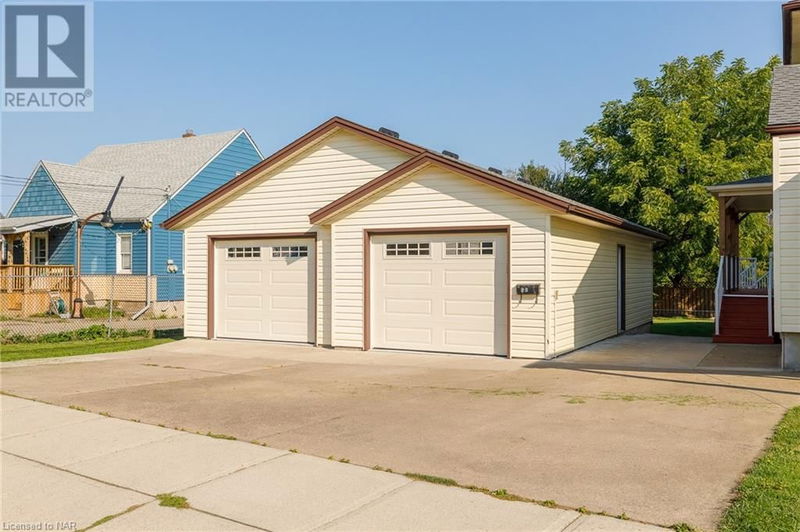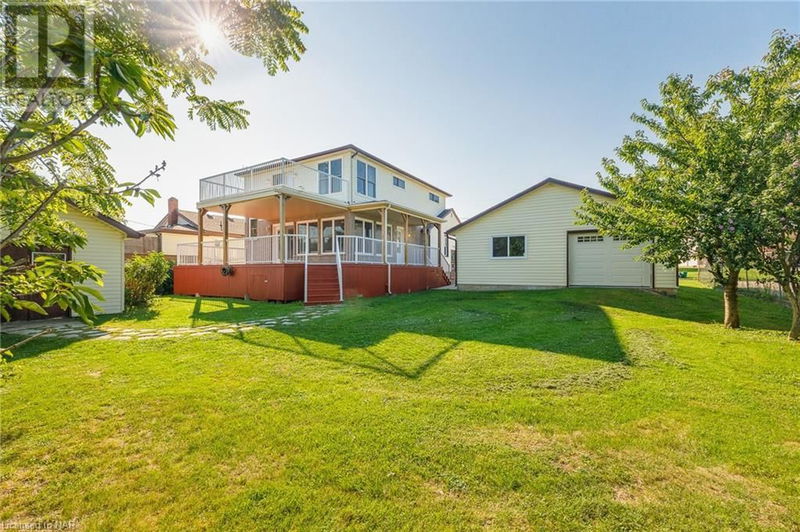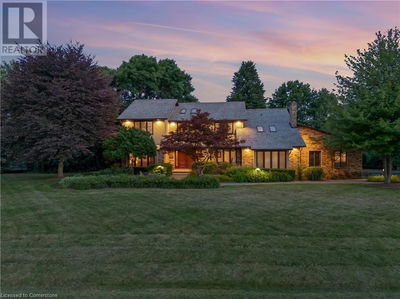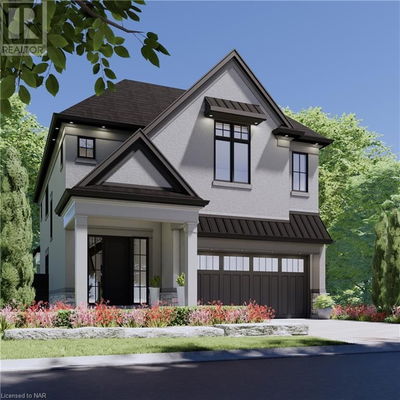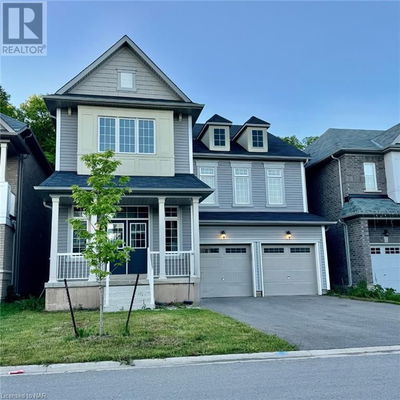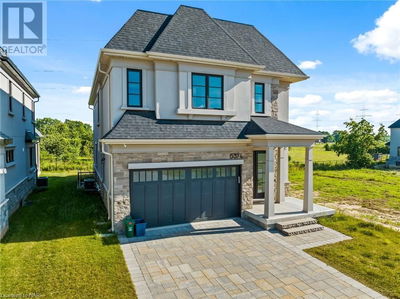56 WANDA
460 - Burleigh Hill | St. Catharines
$779,000.00
Listed about 1 month ago
- 4 bed
- 3 bath
- 2,795 sqft
- 4 parking
- Single Family
Property history
- Now
- Listed on Sep 5, 2024
Listed for $779,000.00
33 days on market
Location & area
Schools nearby
Home Details
- Description
- Properties like this don't come by often. Two homes in one the front offers an adorable 2 bedroom unit with good sized kitchen and living area. Separate entrance to lower level with a spare bedroom and rug in for bathroom. The rear unit offers a large bright open floor plan living area with full bathroom and kitchen overlooking the living area which leads to a huge covered deck at rear of property>. The upper level offers a bright living space with a huge bedroom with gas fireplace and two closets, oversized bathroom, a second large bedroom, and a large laundry area which can easily be used as a den or a third bedroom. This floor offers a walkout to a large terrace which overlooks the back yard. The lower level provides a large rec room with heated floors and storage utility area. In addition this property has a large garage/shop which is over 900 square feet a secondary large outbuilding and shed. Endless possibilities with ability of accessory unit to offset mortgage, investment property or multigenerational living. (id:39198)
- Additional media
- https://youriguide.com/56_wanda_rd_st_catharines_on/
- Property taxes
- $6,543.97 per year / $545.33 per month
- Basement
- Finished, Full
- Year build
- -
- Type
- Single Family
- Bedrooms
- 4
- Bathrooms
- 3
- Parking spots
- 4 Total
- Floor
- -
- Balcony
- -
- Pool
- -
- External material
- Vinyl siding
- Roof type
- -
- Lot frontage
- -
- Lot depth
- -
- Heating
- Forced air
- Fire place(s)
- -
- Main level
- Bedroom
- 11'8'' x 11'4''
- Bedroom
- 11'0'' x 11'9''
- 3pc Bathroom
- 0’0” x 0’0”
- Kitchen
- 11'8'' x 12'4''
- Living room
- 12'6'' x 13'0''
- 4pc Bathroom
- 0’0” x 0’0”
- Living room
- 15'3'' x 21'9''
- Kitchen
- 15'4'' x 7'7''
- Basement
- Recreation room
- 17'6'' x 22'4''
- Second level
- 4pc Bathroom
- 10'9'' x 13'10''
- Laundry room
- 10'3'' x 10'9''
- Bedroom
- 10'9'' x 13'10''
- Primary Bedroom
- 13'4'' x 20'1''
Listing Brokerage
- MLS® Listing
- 40642057
- Brokerage
- COLDWELL BANKER MOMENTUM REALTY, BROKERAGE
Similar homes for sale
These homes have similar price range, details and proximity to 56 WANDA
