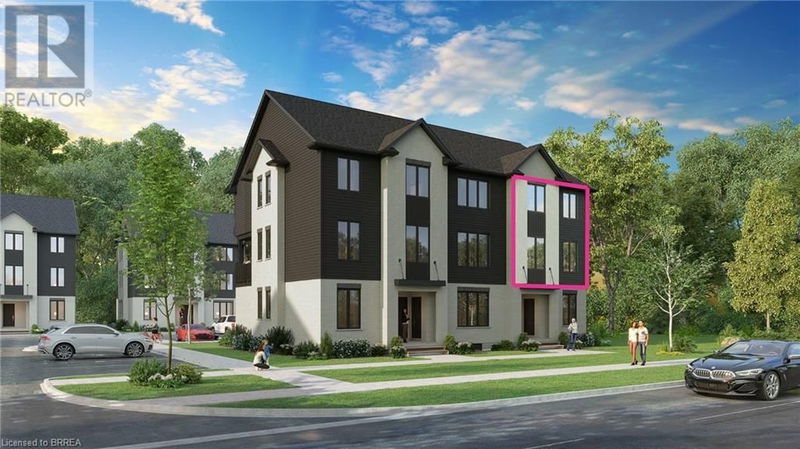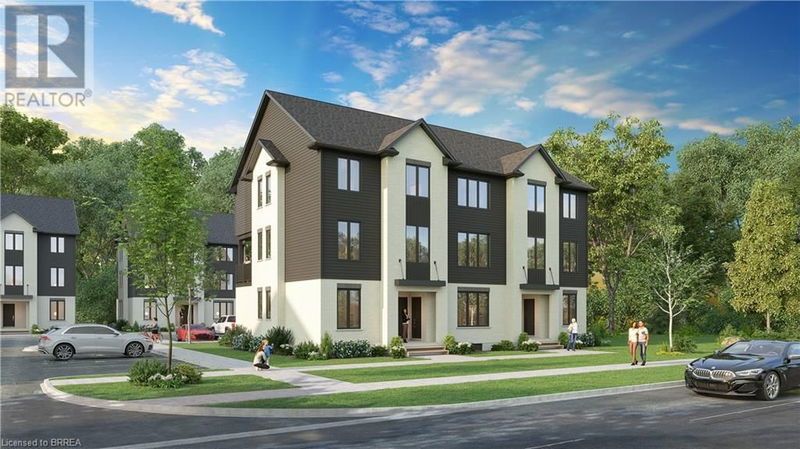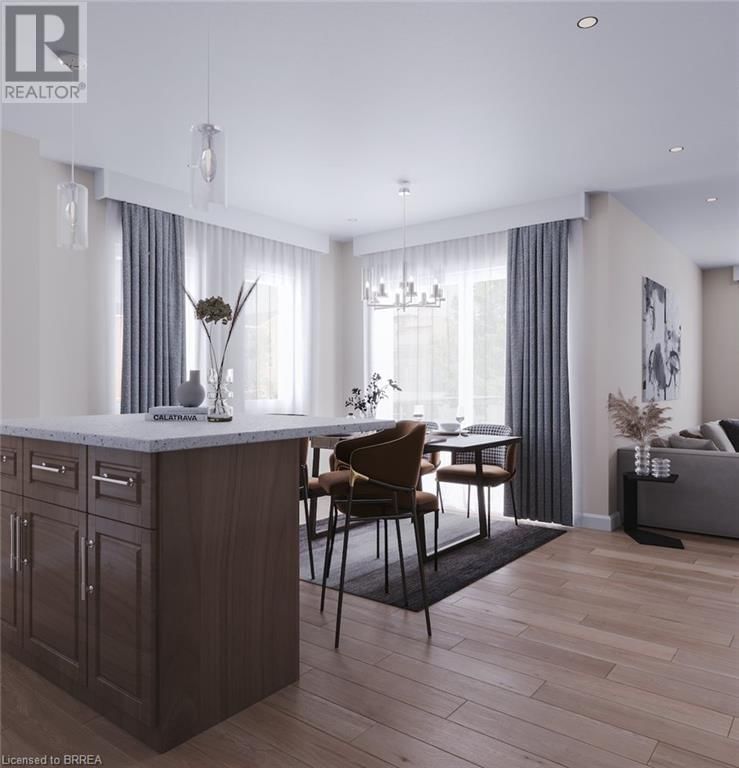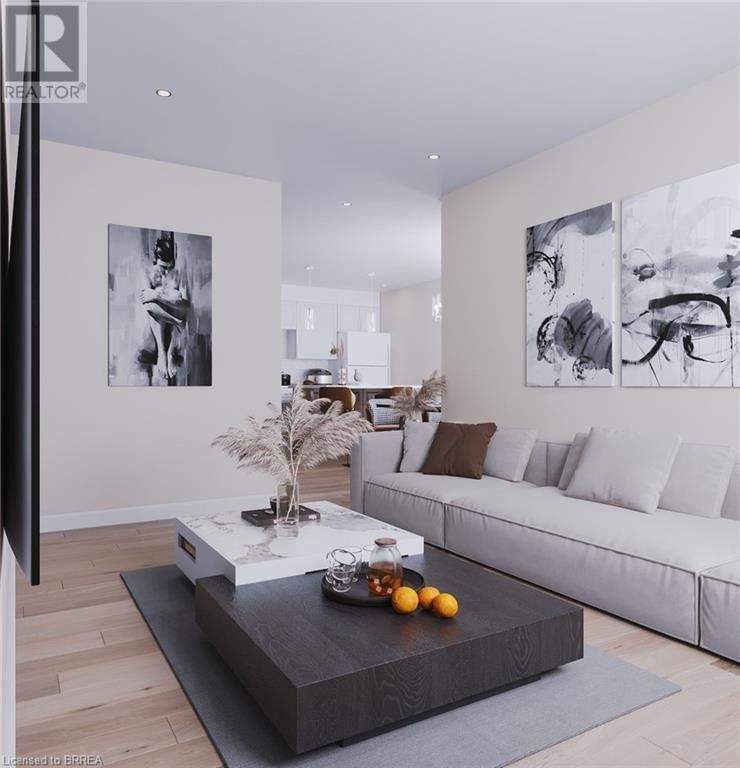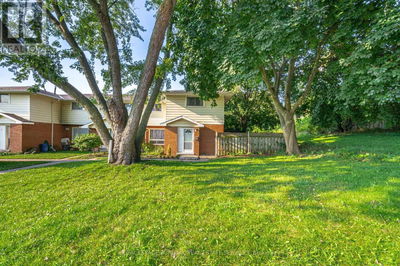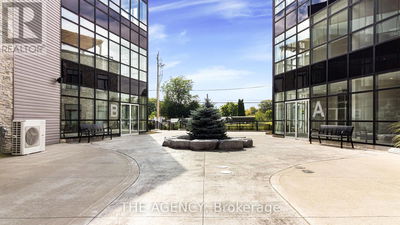72 JOHNSON
2052 - Cainsville/Brookfield | Brantford
$694,900.00
Listed about 1 month ago
- 2 bed
- 3 bath
- 1,440 sqft
- 1 parking
- Single Family
Property history
- Now
- Listed on Sep 6, 2024
Listed for $694,900.00
32 days on market
Location & area
Schools nearby
Home Details
- Description
- Welcome to your new home at The Pines, Brantford's latest stacked townhome development. Created by the esteemed local builder Pinevest Homes, these properties are distinguished by their exceptional attention to detail, quality, and finishes. The Rosewood model, our largest unit at 1,440 sq. ft., offers a spacious and bright open-concept main floor, complete with a charming covered balcony. As an end unit, it benefits from additional natural light. The upper level features two bedrooms, each with its own ensuite, and an option for a third bedroom. Select units back onto green space, providing serene views that enhance the beauty of these homes. With wide plank flooring throughout, a kitchen featuring dual-tone cabinetry and quartz countertops, stunning bathrooms, and a thoughtfully designed layout, The Pines is a place you'll love to call home. Parking is included with each unit, and additional spaces are available for purchase. Only 26 units are available, with closings starting July 31, 2025. Located directly across from Johnson Rd Park and offering convenient access to downtown, the 403, and surrounding cities, The Pines boasts an unbeatable location. Contact your realtor to learn more about this exciting opportunity! (id:39198)
- Additional media
- https://youtube.com/shorts/TcOdFA5pa3Q?feature=share
- Property taxes
- -
- Condo fees
- $350.00
- Basement
- None
- Year build
- 2025
- Type
- Single Family
- Bedrooms
- 2
- Bathrooms
- 3
- Pet rules
- -
- Parking spots
- 1 Total
- Parking types
- -
- Floor
- -
- Balcony
- -
- Pool
- -
- External material
- Vinyl siding | Brick Veneer
- Roof type
- -
- Lot frontage
- -
- Lot depth
- -
- Heating
- Forced air, Natural gas
- Fire place(s)
- -
- Locker
- -
- Building amenities
- -
- Second level
- 4pc Bathroom
- 11'2'' x 5'7''
- Bedroom
- 12'11'' x 12'1''
- Laundry room
- 5'11'' x 5'0''
- Full bathroom
- 10'2'' x 5'10''
- Primary Bedroom
- 12'11'' x 12'9''
- Main level
- Utility room
- 5'11'' x 10'6''
- 2pc Bathroom
- 2'9'' x 7'10''
- Eat in kitchen
- 15'4'' x 17'2''
- Great room
- 14'1'' x 10'7''
Listing Brokerage
- MLS® Listing
- 40642111
- Brokerage
- Re/Max Twin City Realty Inc
Similar homes for sale
These homes have similar price range, details and proximity to 72 JOHNSON
