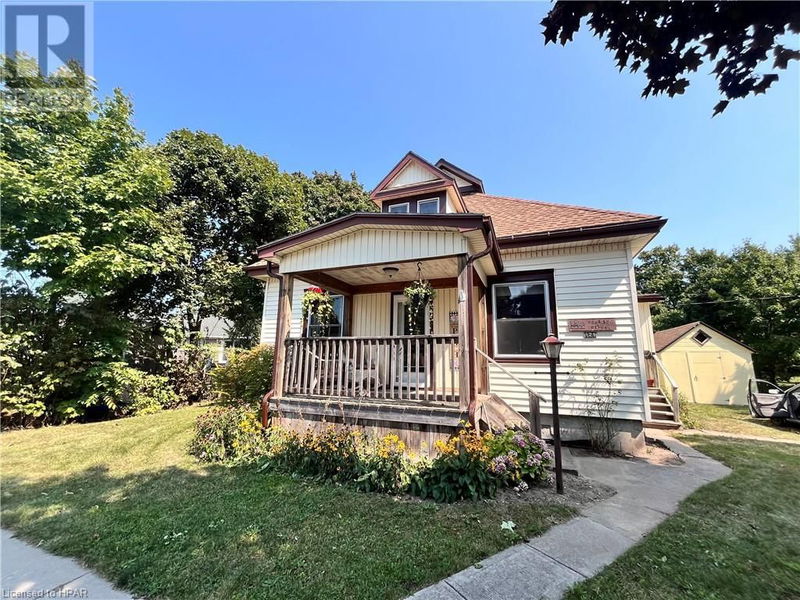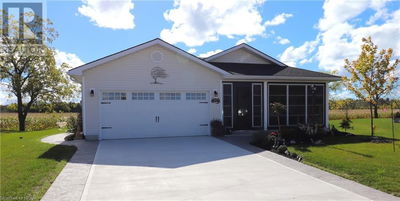129 HINCKS
Goderich Town | Goderich
$369,900.00
Listed about 1 month ago
- 2 bed
- 2 bath
- 1,485 sqft
- 2 parking
- Single Family
Property history
- Now
- Listed on Sep 6, 2024
Listed for $369,900.00
31 days on market
Location & area
Schools nearby
Home Details
- Description
- ATTENTION: Undeniable value for first time home ownership or as an investment property. 1.5 Storey vinyl sided home with plenty of living space and offers potential galore! Front porch. Side mudroom entry. 2 main floor bedrooms; generous sized primary bedroom and second bedroom with walk-in closet. Main floor 3pc bath and lower level 2pc bath. Kitchen provides ample cabinetry and walk in pantry, dishwasher & gas stove. Sizeable living room, dining room plus family room addition. Older character home features natural trim work and large original wood baseboards. Upper floor potential for added living space. Family room leads to lower level rec room, two bonus rooms, utility, storage room & workshop. Gas forced air furnace. Backyard concrete patio. Central location on quiet street within walking distance to amenities. (id:39198)
- Additional media
- https://unbranded.youriguide.com/129_hincks_st_goderich_on/
- Property taxes
- $3,969.53 per year / $330.79 per month
- Basement
- Partially finished, Full
- Year build
- 1890
- Type
- Single Family
- Bedrooms
- 2
- Bathrooms
- 2
- Parking spots
- 2 Total
- Floor
- -
- Balcony
- -
- Pool
- -
- External material
- Vinyl siding
- Roof type
- -
- Lot frontage
- -
- Lot depth
- -
- Heating
- Forced air, Natural gas
- Fire place(s)
- -
- Basement
- Other
- 12'10'' x 11'8''
- Other
- 10'3'' x 19'1''
- Other
- 8'3'' x 10'4''
- 2pc Bathroom
- 0’0” x 0’0”
- Utility room
- 25'6'' x 10'3''
- Workshop
- 10'3'' x 11'0''
- Recreation room
- 24'7'' x 15'2''
- Main level
- Pantry
- 3'9'' x 6'10''
- Family room
- 14'5'' x 15'5''
- Bedroom
- 26'6'' x 10'4''
- Bedroom
- 10'3'' x 10'1''
- 3pc Bathroom
- 0’0” x 0’0”
- Living room
- 16'1'' x 11'8''
- Dining room
- 9'11'' x 16'1''
- Kitchen
- 11'1'' x 14'5''
- Mud room
- 7'1'' x 4'7''
Listing Brokerage
- MLS® Listing
- 40642301
- Brokerage
- K.J. Talbot Realty Inc Brokerage
Similar homes for sale
These homes have similar price range, details and proximity to 129 HINCKS









