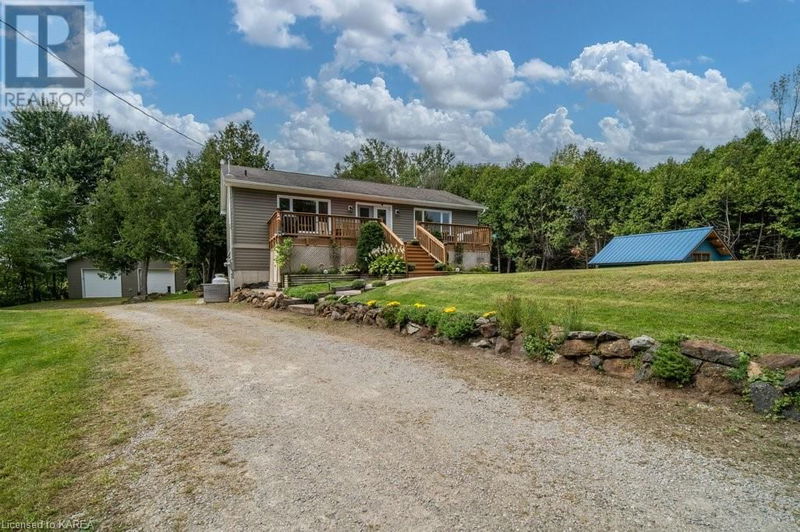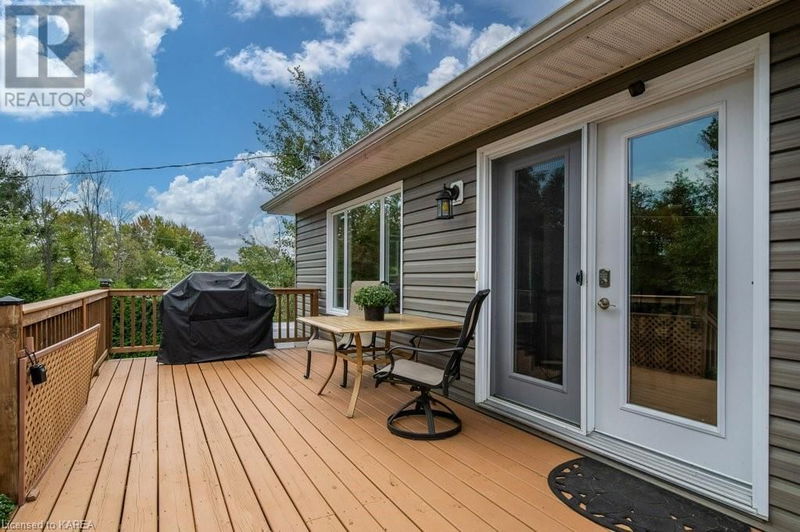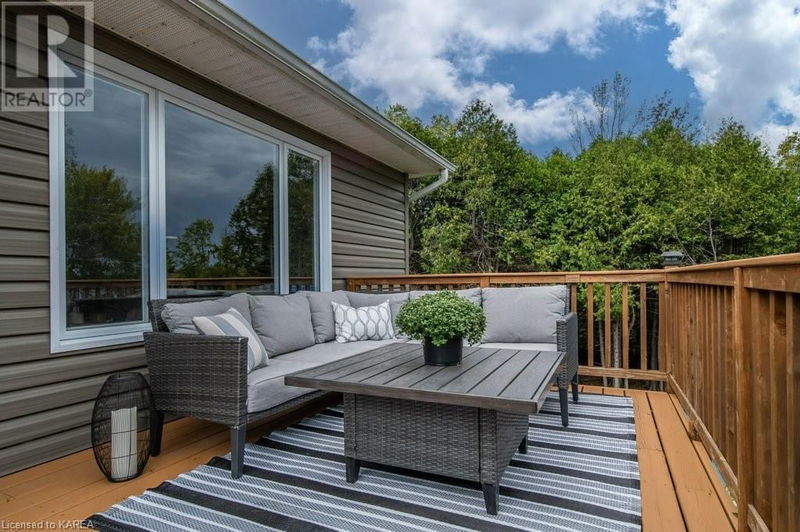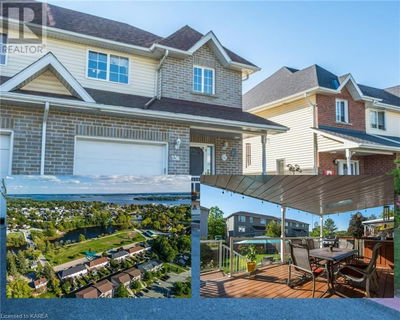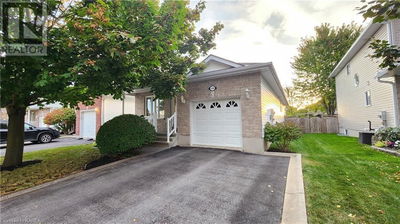386 SHORT POINT
Rideau Lakes | Lyndhurst
$618,500.00
Listed 28 days ago
- 2 bed
- 2 bath
- 1,819 sqft
- 8 parking
- Single Family
Property history
- Now
- Listed on Sep 9, 2024
Listed for $618,500.00
28 days on market
Location & area
Schools nearby
Home Details
- Description
- Experience a serene retreat away from the hustle of daily life at this modern home with enchanting views of Lower Beverley Lake. This lovely bungalow delivers 3 good-sized Bedrooms, 2 full Baths and an open concept Living/Dining/Kitchen with those stunning water views. The well-equipped Kitchen offers lots of cupboard space and a large island for casual dining or food prep. The Family Room, on the lower Walkout level, offers space for movie nights or the gamers - when they go low (Family Room), you can go high (Living Room). Outdoors, the extra-large front Deck offers perfect entertaining space and the propane-connected Barbeque. The two-year-old, much admired Blue Bunkie offers a 3-season Home Office with a view or a private Guest space with its 6ft tall sleeping loft, 3 screened windows, Heat Pump and wired Ethernet connection. The detached, two-car Garage will light up the hearts of all hobbyists and includes a Level 2 Electric Vehicle charger. Foodies will be thrilled with the five-minute drive to the much-loved country market for farm fresh produce. Enjoy campfires in the backyard or build forts in the treed side yard or try your luck with year-round fishing opportunities. One minute to Kendricks Park with a beach and playground or minutes to village shops. Located within the golden triangle of 40 minutes to Kingston, Smith Falls or Brockville - this package is perfect. Come home to 386 Short Point Road, where every day feels like a holiday. (id:39198)
- Additional media
- https://drive.google.com/file/d/1Y7k62BWSN-hK_AT3bMAXmEGOfyIbpZU4/view?usp=drive_link
- Property taxes
- $2,581.45 per year / $215.12 per month
- Basement
- Finished, Full
- Year build
- 2013
- Type
- Single Family
- Bedrooms
- 2 + 1
- Bathrooms
- 2
- Parking spots
- 8 Total
- Floor
- -
- Balcony
- -
- Pool
- -
- External material
- Vinyl siding
- Roof type
- -
- Lot frontage
- -
- Lot depth
- -
- Heating
- Heat Pump, Forced air, Propane
- Fire place(s)
- -
- Lower level
- Utility room
- 10'10'' x 16'7''
- 3pc Bathroom
- 7'3'' x 10'11''
- Office
- 7'6'' x 6'5''
- Bedroom
- 11'9'' x 21'6''
- Family room
- 10'4'' x 19'10''
- Main level
- 4pc Bathroom
- 7'9'' x 7'7''
- Bedroom
- 10'10'' x 11'0''
- Primary Bedroom
- 12'1'' x 11'1''
- Living room/Dining room
- 11'2'' x 1029'10''
- Eat in kitchen
- 11'2'' x 11'5''
Listing Brokerage
- MLS® Listing
- 40643544
- Brokerage
- Century 21 Heritage Group Ltd., Brokerage
Similar homes for sale
These homes have similar price range, details and proximity to 386 SHORT POINT


