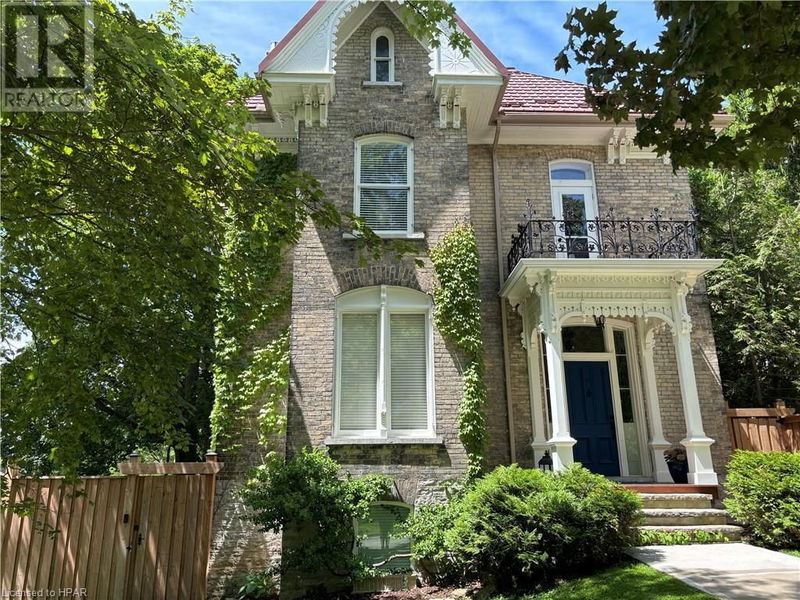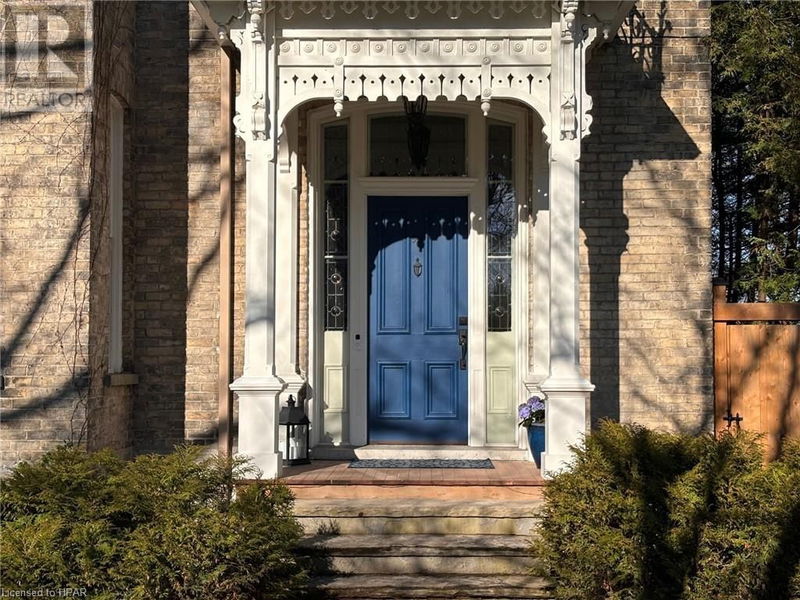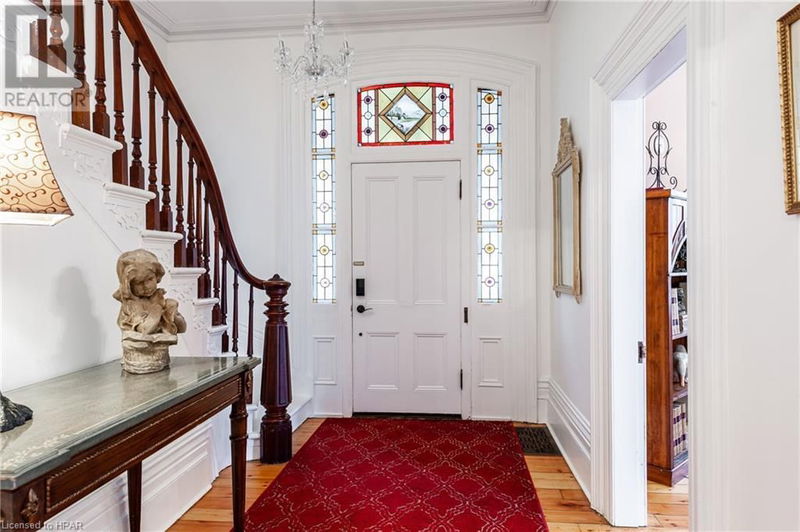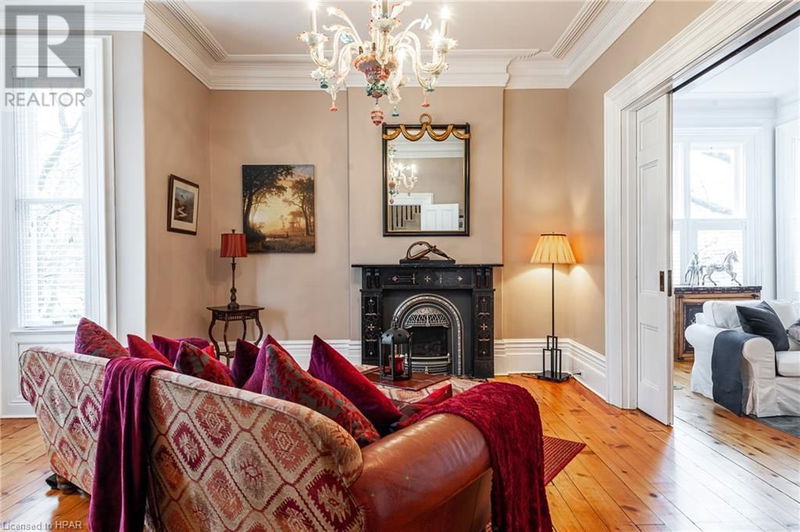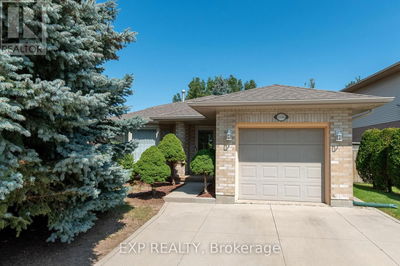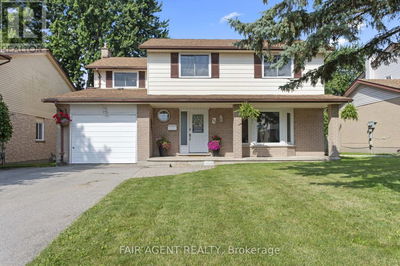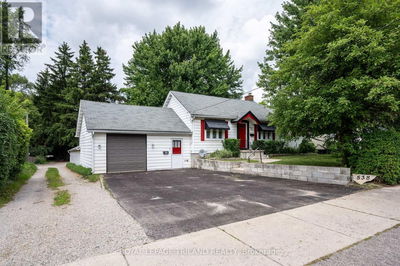92 WELLINGTON
21 - St. Marys | St. Marys
$1,150,000.00
Listed 28 days ago
- 4 bed
- 3 bath
- 3,548 sqft
- - parking
- Single Family
Property history
- Now
- Listed on Sep 10, 2024
Listed for $1,150,000.00
28 days on market
Location & area
Schools nearby
Home Details
- Description
- Historical elegance located amongst some of St. Marys’ beautiful older homes and churches, 92 Wellington Street North is only a short stroll over the river to the picturesque downtown. From the time you walk through the front door of this exquisite century home, built in 1889, you feel the artistry and workmanship that crafted and has maintained this beautiful house throughout the decades. Its high ceilings and large rooms display carefully preserved original architectural features: pocket doors, high baseboards, hardwood floors, stone fireplaces, hand laid plaster crown moldings, a sweeping staircase and a beautiful Venetian Murano glass chandelier. Yet this property has all the modern conveniences and comforts, having been carefully updated with new plumbing, electrics, heating, air conditioning and many other updates. With a large, private, enclosed English style garden, this is a rare opportunity to own a piece of history in this charming town. Located only a short drive from both London and Stratford, St. Marys has much to offer all ages: modern indoor sports complex, swimming quarry, ice rinks, tennis courts, golf, pickleball, curling, canoeing and kayaking on the river, extensive walking trails, not to mention the famous Stratford Festival, less than 20 minutes away. Please contact your REALTOR® for more information or to book a private showing. (id:39198)
- Additional media
- https://youriguide.com/n2u0i_92_wellington_st_n_st_marys_on/
- Property taxes
- $6,715.82 per year / $559.65 per month
- Basement
- Partially finished, Full
- Year build
- 1889
- Type
- Single Family
- Bedrooms
- 4
- Bathrooms
- 3
- Parking spots
- Total
- Floor
- -
- Balcony
- -
- Pool
- -
- External material
- Brick
- Roof type
- -
- Lot frontage
- -
- Lot depth
- -
- Heating
- Forced air, Natural gas
- Fire place(s)
- 3
- Third level
- Attic
- 29'7'' x 52'6''
- Basement
- Utility room
- 8'0'' x 8'3''
- Storage
- 29'7'' x 30'11''
- Storage
- 11'7'' x 26'11''
- Mud room
- 6'3'' x 9'5''
- Other
- 9'6'' x 19'8''
- Second level
- Bedroom
- 9'4'' x 13'11''
- Bedroom
- 12'10'' x 14'3''
- Den
- 11'6'' x 12'5''
- Bedroom
- 12'6'' x 17'11''
- Primary Bedroom
- 14'10'' x 17'3''
- 4pc Bathroom
- 10'6'' x 11'3''
- 3pc Bathroom
- 9'1'' x 10'1''
- Main level
- Bonus Room
- 11'5'' x 12'4''
- Living room
- 16'9'' x 17'0''
- Kitchen
- 11'4'' x 21'2''
- Family room
- 13'8'' x 20'2''
- Dining room
- 12'9'' x 14'10''
- Office
- 12'10'' x 12'9''
- 2pc Bathroom
- 3'10'' x 6'4''
Listing Brokerage
- MLS® Listing
- 40643642
- Brokerage
- Home and Company Real Estate Corp Brokerage
Similar homes for sale
These homes have similar price range, details and proximity to 92 WELLINGTON
