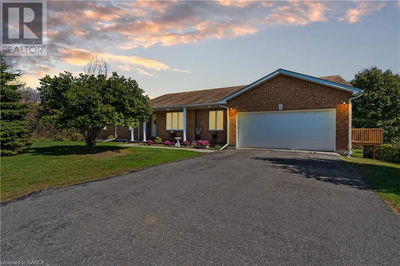141 PAULINE TOM AVENUE
13 - Kingston East (incl Barret Crt) | Kingston
$769,000.00
Listed 26 days ago
- 4 bed
- 3 bath
- 2,535 sqft
- 2 parking
- Single Family
Property history
- Now
- Listed on Sep 11, 2024
Listed for $769,000.00
26 days on market
Location & area
Schools nearby
Home Details
- Description
- This lovely 4 bedroom, 2.5 bathroom home is perfect for families seeking a comfortable and spacious living environment. Situated in a quiet corner of Greenwood Park West, this property combines modern amenities with a cozy, intimate atmosphere. The open concept living and dining area is perfect for entertaining or family time, with large windows providing plenty of natural light. A separate space on the main level offers the flexibility of a formal dining room or home office. There are four bedrooms on the upper level, including a spacious primary suite, with a 4 piece ensuite and walk-in closet. Along with 3 other bedrooms and a large main bathroom, all with ample closet space, you’ll find a conveniently located laundry room on this level. The basement is finished, offering additional living space that can be used as a recreational room, home office, or guest suite. This home is located close to schools (Maple/St. Martha/Lasalle), parks, a walking path, shopping/dining, CFB Kingston, and is close to the 401 and public transportation, making it an ideal spot for anyone looking to balance convenience with a peaceful lifestyle! Remainder of Tarion Warranty included. (id:39198)
- Additional media
- https://my.matterport.com/show/?m=GYJQuk6pbcL
- Property taxes
- $5,925.00 per year / $493.75 per month
- Basement
- Partially finished, Full
- Year build
- 2018
- Type
- Single Family
- Bedrooms
- 4
- Bathrooms
- 3
- Parking spots
- 2 Total
- Floor
- -
- Balcony
- -
- Pool
- -
- External material
- Stone | Vinyl siding
- Roof type
- -
- Lot frontage
- -
- Lot depth
- -
- Heating
- -
- Fire place(s)
- -
- Basement
- Utility room
- 21'1'' x 21'6''
- Other
- 24'6'' x 21'
- Second level
- Full bathroom
- 10' x 7'9''
- 3pc Bathroom
- 11'3'' x 7'11''
- Laundry room
- 6'1'' x 10'4''
- Bedroom
- 11'10'' x 10'11''
- Bedroom
- 11'10'' x 11'1''
- Bedroom
- 10'1'' x 10'4''
- Primary Bedroom
- 21'7'' x 15'10''
- Main level
- 2pc Bathroom
- 3'1'' x 8'2''
- Kitchen
- 21' x 22'5''
- Mud room
- 5'1'' x 7'8''
- Office
- 18'4'' x 22'5''
Listing Brokerage
- MLS® Listing
- 40643713
- Brokerage
- Sutton Group-Masters Realty Inc Brokerage
Similar homes for sale
These homes have similar price range, details and proximity to 141 PAULINE TOM AVENUE









