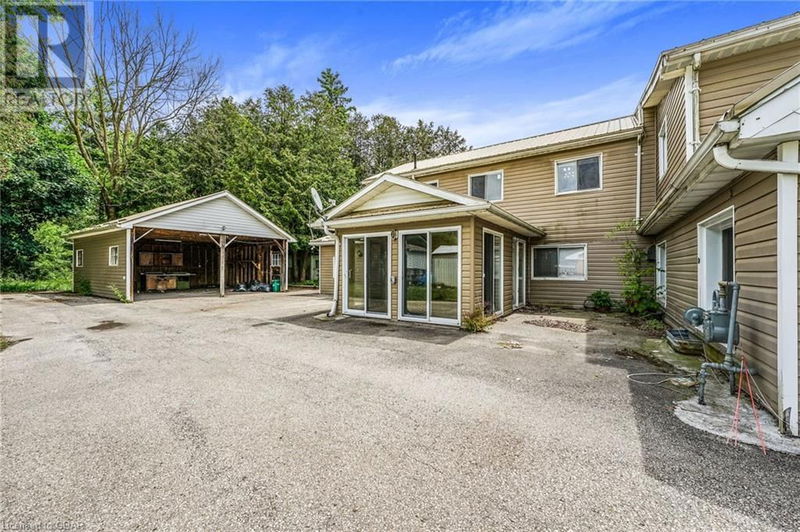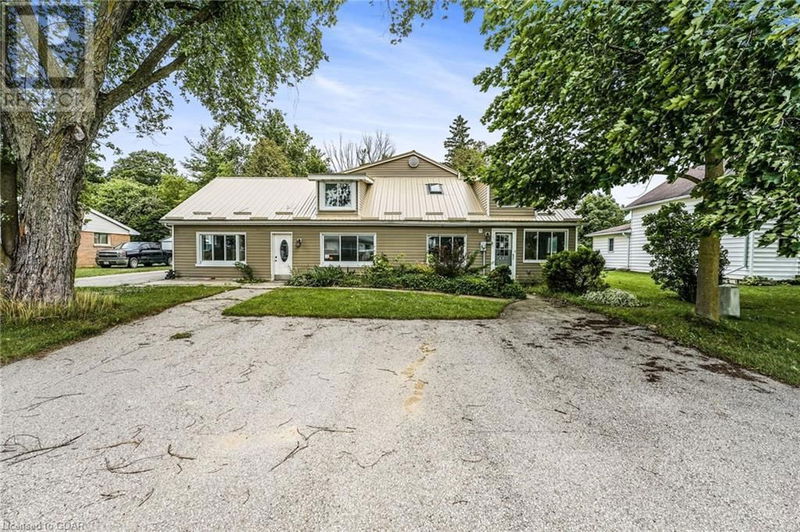205 KING
Minto | Harriston
$699,000.00
Listed 28 days ago
- 15 bed
- 6 bath
- 3,755 sqft
- 8 parking
- Single Family
Property history
- Now
- Listed on Sep 9, 2024
Listed for $699,000.00
28 days on market
- May 4, 2024
- 5 months ago
Terminated
Listed for $749,000.00 • on market
Location & area
Schools nearby
Home Details
- Description
- This 3,700 +/- SF dwelling was previously the home of White House Rest Home and a 15 Bed Group Home. This unique building offers a lot of potential to modify, upgrade, or rebuild on the expansive 82.5 x 132 ft lot that backs on the green space. Currently equipped with 2 kitchens, main floor laundry, 6 bathrooms, and a large sunroom, all covered by a durable metal roof. A fire suppression sprinkler system and natural gas heated water radiators are connected throughout the building. Two additional outbuildings offer more room to roam, play or use for storage. Lots of parking in front and back. This property offers many options for rebuilding a rest home, day nursery, or let your imagination run wild but seek assistance with the Town for other permitted uses for this property. (id:39198)
- Additional media
- https://listings.airunlimitedcorp.com/sites/daopvog/unbranded
- Property taxes
- $4,122.00 per year / $343.50 per month
- Basement
- Partially finished, Partial
- Year build
- 1955
- Type
- Single Family
- Bedrooms
- 15
- Bathrooms
- 6
- Parking spots
- 8 Total
- Floor
- -
- Balcony
- -
- Pool
- -
- External material
- Steel | Vinyl siding
- Roof type
- -
- Lot frontage
- -
- Lot depth
- -
- Heating
- Hot water radiator heat, Natural gas
- Fire place(s)
- -
- Basement
- 4pc Bathroom
- 0’0” x 0’0”
- Second level
- Other
- 5'7'' x 10'1''
- Bedroom
- 7'3'' x 11'5''
- Bedroom
- 10'10'' x 11'0''
- Bedroom
- 8'6'' x 10'7''
- Bedroom
- 8'8'' x 10'7''
- Bedroom
- 8'1'' x 12'0''
- Bedroom
- 7'6'' x 15'2''
- Storage
- 10'11'' x 12'2''
- 1pc Bathroom
- 5'6'' x 11'6''
- 4pc Bathroom
- 4'6'' x 9'2''
- Main level
- 3pc Bathroom
- 3'5'' x 9'10''
- Sunroom
- 10'11'' x 15'5''
- Bedroom
- 6'7'' x 7'5''
- Bedroom
- 7'6'' x 9'6''
- Bedroom
- 8'8'' x 9'6''
- Bedroom
- 9'0'' x 9'5''
- Bedroom
- 8'5'' x 10'4''
- Bedroom
- 8'8'' x 10'5''
- Bedroom
- 7'2'' x 12'4''
- Bedroom
- 10'2'' x 11'9''
- Bedroom
- 10'2'' x 11'9''
- Laundry room
- 10'0'' x 19'2''
- 3pc Bathroom
- 6'7'' x 11'7''
- 4pc Bathroom
- 4'7'' x 7'1''
- Kitchen
- 8'8'' x 11'7''
- Kitchen
- 6'7'' x 10'3''
- Dining room
- 12'2'' x 13'8''
- Living room
- 10'10'' x 11'9''
Listing Brokerage
- MLS® Listing
- 40643795
- Brokerage
- Royal LePage Meadowtowne Realty Brokerage
Similar homes for sale
These homes have similar price range, details and proximity to 205 KING




