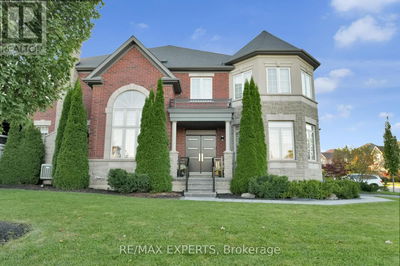1433 MCROBERTS CRESCENT
IN23 - Alcona | Innisfil
$1,430,000.00
Listed 27 days ago
- 5 bed
- 4 bath
- 3,097 sqft
- 6 parking
- Single Family
Property history
- Now
- Listed on Sep 11, 2024
Listed for $1,430,000.00
27 days on market
- Jun 10, 2024
- 4 months ago
Terminated
Listed for $1,430,000.00 • on market
Location & area
Schools nearby
Home Details
- Description
- IMPRESSIVE LUXURY HOME IN INNISFIL! Immaculate 5 Bed, 4 Bath, 3097 Sqft Family Home Loaded w/Upgrades & High-End Finishes! Gorgeous Eat-In Kitchen w/Granite Counters, Tiled Backsplash, Island w/Breakfast Bar & SS Appliances (Oversized Gas Stove). Amazing Living Room w/Soaring 19ft Ceilings & Gas Fireplace. Large Formal Dining Rm. In-Law Friendly Main Floor Bedroom/Play Rm, Office/Den, Powder Rm & Laundry Rm. Magnificent Primary Suite w/Spa-Like Ensuite & 2 Walk-In Closets. 2ND Primary w/Full Ensuite Bath. 2 Spare Bedrooms Share A Jack & Jill Bath. Unspoiled Basement w/Rough-In Bath & Cold Cellar. KEY FEATURES: Hardwood Flooring, Upgraded Tile & Lighting, 9 Foot Ceilings (Main & Upper Level), Vaulted Ceilings, Oversized Windows, Wood Staircase w/Metal Spindles, Brick & Stone Exterior, Covered Front Porch, Double Garage w/Openers & Inside Entry, 4 Car Driveway (No Sidewalk), Newly Fenced Yard w/Gates. Close To Schools, Shops, Parks, Marinas, Golfing, Beaches & Friday Harbour Resort. A MUST SEE! (id:39198)
- Additional media
- https://homeshots.hd.pics/McRoberts-Cres
- Property taxes
- $5,994.96 per year / $499.58 per month
- Basement
- Unfinished, Full
- Year build
- 2018
- Type
- Single Family
- Bedrooms
- 5
- Bathrooms
- 4
- Parking spots
- 6 Total
- Floor
- -
- Balcony
- -
- Pool
- -
- External material
- Brick | Stone
- Roof type
- -
- Lot frontage
- -
- Lot depth
- -
- Heating
- Forced air, Natural gas
- Fire place(s)
- 1
- Second level
- 4pc Bathroom
- 0’0” x 0’0”
- 5pc Bathroom
- 0’0” x 0’0”
- Bedroom
- 10'11'' x 14'10''
- Bedroom
- 10'5'' x 14'0''
- Bedroom
- 14'0'' x 15'4''
- 5pc Bathroom
- 0’0” x 0’0”
- Primary Bedroom
- 15'1'' x 16'5''
- Main level
- Bedroom
- 11'0'' x 11'0''
- Living room
- 16'11'' x 19'9''
- Kitchen
- 12'3'' x 18'11''
- Dining room
- 12'0'' x 15'11''
- Laundry room
- 6'3'' x 15'2''
- 2pc Bathroom
- 0’0” x 0’0”
- Den
- 8'9'' x 11'2''
Listing Brokerage
- MLS® Listing
- 40643877
- Brokerage
- RE/MAX Hallmark Chay Realty Brokerage
Similar homes for sale
These homes have similar price range, details and proximity to 1433 MCROBERTS CRESCENT









