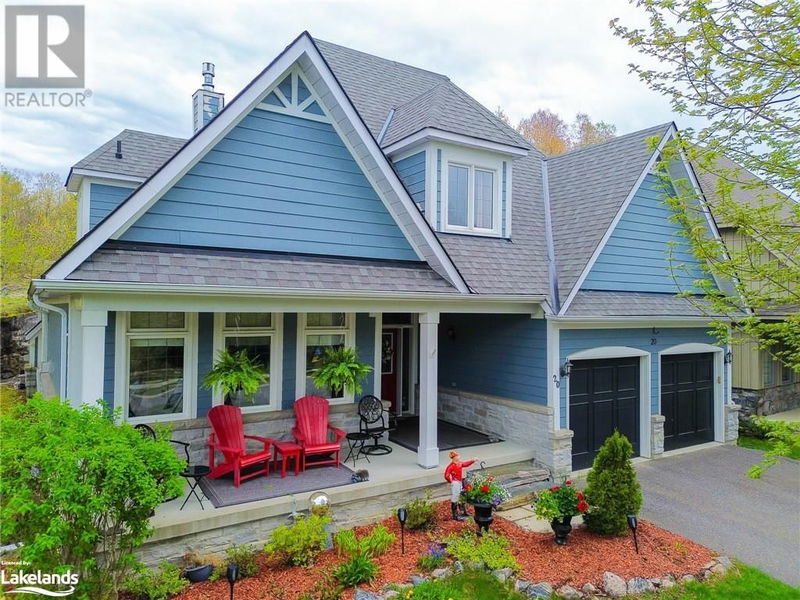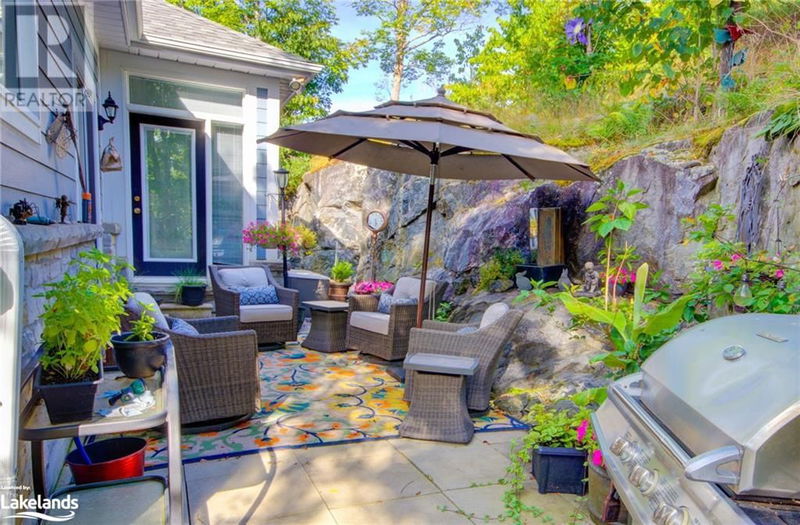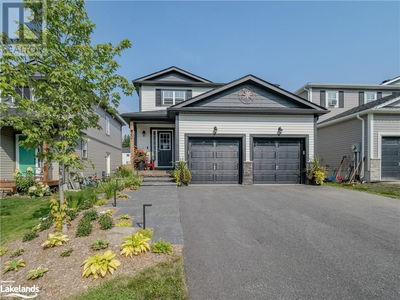20 BAYPOINT
Gravenhurst | Gravenhurst
$1,395,000.00
Listed 29 days ago
- 4 bed
- 3 bath
- 4,608 sqft
- 4 parking
- Single Family
Property history
- Now
- Listed on Sep 9, 2024
Listed for $1,395,000.00
29 days on market
Location & area
Schools nearby
Home Details
- Description
- Nestled in a peaceful cul-de-sac, this custom-designed executive home is perfectly situated next to the prestigious Muskoka Bay Luxury Resort and Club Golf Course, one of Canada's most exclusive clubs. Surrounded by charming natural granite outcroppings, the private backyard offers a serene picturesque Muskoka granite Zen retreat complete with an outdoor grilling area and a spa also accessible from the primary suite. The convenience of one-level living in this cozy, open-concept home, featuring three fireplaces. The loft provides an ideal space for guests, offering two bedrooms, a four-piece bath, a spacious lounge area with a gas fireplace. The finished lower level includes a large office space, bonus room, large storage room and an enormous recreational room perfect for a personal home gym, home theatre, table sports, crafts and children’s play area. Membership packages to Muskoka Bay Golf or Social Clubs are available, granting access to the Clifftop Clubhouse infinity pool, exercise facilities, and more. Conveniently located just 90 minutes from Toronto and a short walk to the Gravenhurst Wharf on Lake Muskoka, with available dockage and waterfront amenities. This is a low maintenance home with minimul grass to cut leaving time to enjoy the many nearby amenities. (id:39198)
- Additional media
- https://app.isparkssolutions.com/sites/20-baypoint-ct-gravenhurst-on-p1p-0a2-11634182/branded
- Property taxes
- $8,833.00 per year / $736.08 per month
- Basement
- Finished, Full
- Year build
- 2006
- Type
- Single Family
- Bedrooms
- 4
- Bathrooms
- 3
- Parking spots
- 4 Total
- Floor
- -
- Balcony
- -
- Pool
- -
- External material
- Wood | Stone
- Roof type
- -
- Lot frontage
- -
- Lot depth
- -
- Heating
- Hot water radiator heat, Natural gas
- Fire place(s)
- 3
- Main level
- Laundry room
- 8'0'' x 9'0''
- 4pc Bathroom
- 5'0'' x 9'4''
- Bedroom
- 12'0'' x 15'6''
- Full bathroom
- 9'0'' x 13'4''
- Bedroom
- 13'8'' x 19'2''
- Kitchen
- 13'8'' x 9'2''
- Living room
- 13'2'' x 19'9''
- Dining room
- 13'2'' x 19'8''
- Foyer
- 6' x 14'0''
- Lower level
- Utility room
- 10'6'' x 10'8''
- Utility room
- 13'6'' x 22'10''
- Bonus Room
- 7'0'' x 10'0''
- Recreation room
- 16'7'' x 19'0''
- Recreation room
- 19'6'' x 13'9''
- Second level
- Bedroom
- 11'0'' x 12'8''
- 4pc Bathroom
- 5' x 11'9''
- Bedroom
- 8'7'' x 15'0''
- Loft
- 15'10'' x 17'3''
Listing Brokerage
- MLS® Listing
- 40643884
- Brokerage
- Forest Hill Real Estate Inc., Brokerage, Port Carling
Similar homes for sale
These homes have similar price range, details and proximity to 20 BAYPOINT









