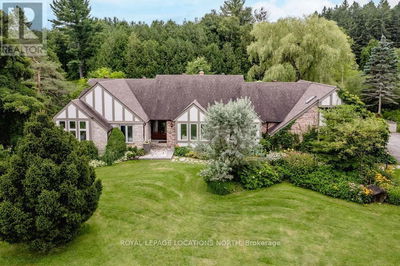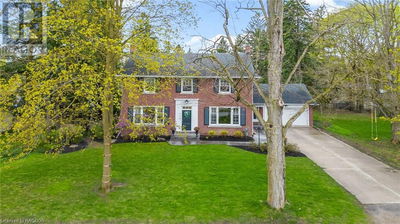186 CHRISTIE
Southgate | Hopeville
$1,690,000.00
Listed 26 days ago
- 5 bed
- 3 bath
- 3,712 sqft
- 26 parking
- Single Family
Property history
- Now
- Listed on Sep 12, 2024
Listed for $1,690,000.00
26 days on market
Location & area
Schools nearby
Home Details
- Description
- Nestled on a private 8.1-acre lot at the end of secluded cul-de-sac, 186 Christie St is a newly custom-built Barndominium with over 3700 sq ft that seamlessly blends rustic charm with modern living. The open-concept design features a spacious eat-in kitchen with ample cabinetry, quartz countertops, a center island, and a pantry. Cozy up by the wood fireplace in the great room or host gatherings in the large dining area. The upper level offers convenient laundry and 4 spacious bedrooms, including a luxurious primary suite with a 5-piece ensuite and walk-in closet. A 5th bedroom on main floor is ideal for guests. A massive 6-car garage with inside entry, office space, and laneway parking for 20+ vehicles adds convenience. Radiant heat throughout with separate controls for home and garage. Step outside to your private oasis with a wrap-around deck, mature maples perfect for syrup-making, a chicken coop, and pre wired for a hot tub. Landscaped grounds complete this serene retreat. (id:39198)
- Additional media
- -
- Property taxes
- $8,521.00 per year / $710.08 per month
- Basement
- None
- Year build
- 2023
- Type
- Single Family
- Bedrooms
- 5
- Bathrooms
- 3
- Parking spots
- 26 Total
- Floor
- -
- Balcony
- -
- Pool
- -
- External material
- Metal | Other
- Roof type
- -
- Lot frontage
- -
- Lot depth
- -
- Heating
- Radiant heat, Forced air, Propane
- Fire place(s)
- 1
- Second level
- Laundry room
- 7'0'' x 8'0''
- 4pc Bathroom
- 0’0” x 0’0”
- Bedroom
- 10'7'' x 15'11''
- Bedroom
- 10'8'' x 15'11''
- Bedroom
- 14'3'' x 15'7''
- Full bathroom
- 0’0” x 0’0”
- Primary Bedroom
- 12'1'' x 27'5''
- Main level
- 3pc Bathroom
- 0’0” x 0’0”
- Office
- 7'10'' x 12'0''
- Bedroom
- 13'0'' x 23'0''
- Great room
- 23'0'' x 26'4''
- Dining room
- 12'5'' x 23'0''
- Eat in kitchen
- 14'5'' x 27'0''
Listing Brokerage
- MLS® Listing
- 40643934
- Brokerage
- Keller Williams Experience Realty Brokerage
Similar homes for sale
These homes have similar price range, details and proximity to 186 CHRISTIE









