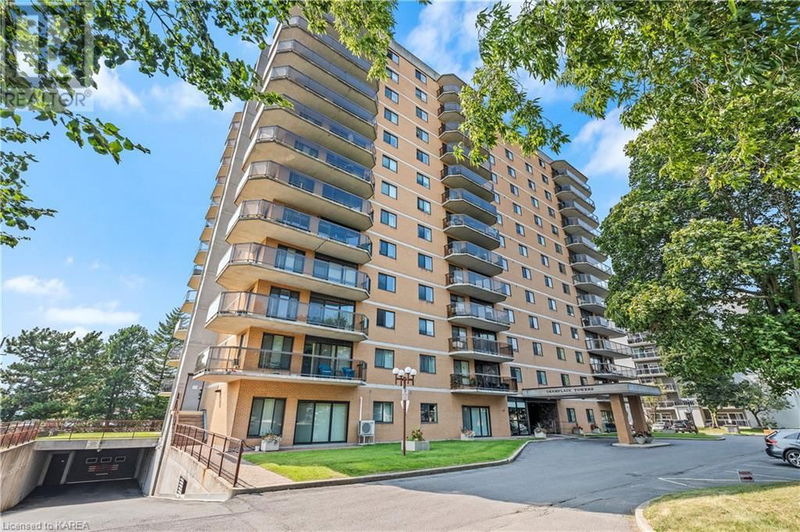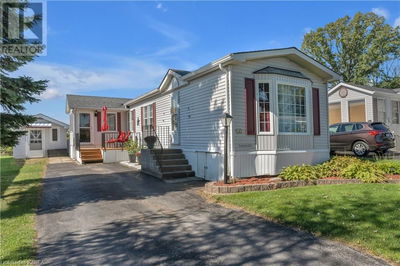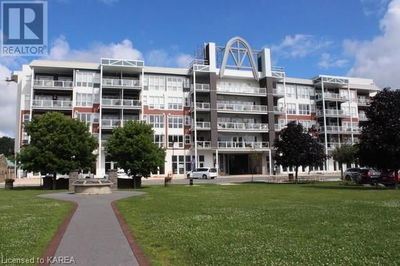257 BATH
25 - West of Sir John A. Blvd | Kingston
$434,900.00
Listed about 1 month ago
- 2 bed
- 2 bath
- 1,273 sqft
- 1 parking
- Single Family
Property history
- Now
- Listed on Sep 6, 2024
Listed for $434,900.00
31 days on market
- Aug 8, 2024
- 2 months ago
Terminated
Listed for $439,999.00 • on market
Location & area
Schools nearby
Home Details
- Description
- Desirable Champlain Towers! This spacious two-bedroom, two-bathroom condo offers the perfect blend of comfort and convenience, complete with deeded underground parking. The generous living and dining areas feature easy-care, wood-like laminate flooring, and patio doors that open to a large, west-facing balcony—perfect for enjoying sunset views. The galley kitchen, equipped with all appliances, includes a convenient breakfast bar, ideal for casual meals. Prefer dining out? You'll find a variety of excellent restaurants just minutes away. Champlain Towers boasts an impressive array of amenities, including a rooftop pool and lounge with stunning views of Lake Ontario, an indoor pool, sauna, fitness room, and free laundry facilities on every floor. Residents can also enjoy a billiards room, a party room, and ongoing updates to the building. Located close to shops, parks, the library, and all essential services, Champlain Towers is the perfect place to call home! (id:39198)
- Additional media
- -
- Property taxes
- $3,438.48 per year / $286.54 per month
- Condo fees
- $716.37
- Basement
- None
- Year build
- -
- Type
- Single Family
- Bedrooms
- 2
- Bathrooms
- 2
- Pet rules
- -
- Parking spots
- 1 Total
- Parking types
- Underground | Visitor Parking
- Floor
- -
- Balcony
- -
- Pool
- -
- External material
- Brick
- Roof type
- -
- Lot frontage
- -
- Lot depth
- -
- Heating
- Baseboard heaters, Electric
- Fire place(s)
- -
- Locker
- -
- Building amenities
- Car Wash, Exercise Centre
- Main level
- 3pc Bathroom
- 5'5'' x 8'9''
- 4pc Bathroom
- 5'5'' x 8'5''
- Primary Bedroom
- 14'8'' x 12'11''
- Bedroom
- 14'6'' x 11'0''
- Kitchen
- 8'5'' x 13'1''
- Living room
- 14'0'' x 20'7''
- Dining room
- 7'10'' x 12'9''
Listing Brokerage
- MLS® Listing
- 40643037
- Brokerage
- RE/MAX Finest Realty Inc., Brokerage
Similar homes for sale
These homes have similar price range, details and proximity to 257 BATH









