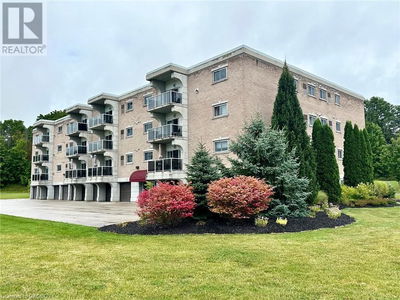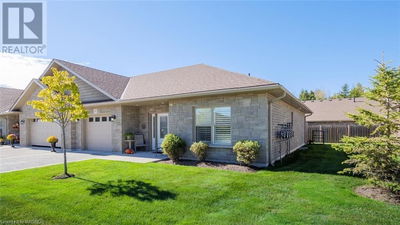1182 QUEEN
Kincardine | Kincardine
$679,900.00
Listed 24 days ago
- 2 bed
- 2 bath
- 1,240 sqft
- 2 parking
- Single Family
Property history
- Now
- Listed on Sep 13, 2024
Listed for $679,900.00
24 days on market
Location & area
Schools nearby
Home Details
- Description
- We are pleased to announce that Fairway Estates condominium development is well underway. The first units are projected to be ready by late Fall 2024. This 45-unit development will include 25 outer units that will back onto green space or the Kincardine Golf Course. The remaining 20 units will be interior. Fairway Estates is your opportunity to be the very first owner of a brand-new home located in a desirable neighbourhood steps away from the golf course, beach and downtown Kincardine. The Calloway features 1,240 square feet of living space plus a one car garage. A welcoming foyer invites you into an open concept kitchen, living room and dining room. The kitchen has the perfect layout for both hosting dinners or having a nice quiet breakfast at the breakfast bar. Patio doors are located off of the dining room providing a seamless transition from indoor to outdoor living and entertaining. The primary bedroom is spacious and offers a 4-piece ensuite and large walk-in closet. The second bedroom is ideal for accommodating your guests. The main floor 3-piece bathroom and laundry complete this well thought out unit. Don't miss your chance to secure one of these Townhomes at Fairway Estates. (id:39198)
- Additional media
- https://www.propertypanorama.com/instaview/itso/40643195
- Property taxes
- -
- Condo fees
- $100.00
- Basement
- None
- Year build
- 2024
- Type
- Single Family
- Bedrooms
- 2
- Bathrooms
- 2
- Pet rules
- -
- Parking spots
- 2 Total
- Parking types
- Attached Garage
- Floor
- -
- Balcony
- -
- Pool
- -
- External material
- Brick
- Roof type
- -
- Lot frontage
- -
- Lot depth
- -
- Heating
- In Floor Heating
- Fire place(s)
- -
- Locker
- -
- Building amenities
- -
- Main level
- Primary Bedroom
- 12'11'' x 12'0''
- 3pc Bathroom
- 0’0” x 0’0”
- Laundry room
- 6'10'' x 5'
- Foyer
- 5'6'' x 11'8''
- Bedroom
- 10'1'' x 12'0''
- Full bathroom
- 0’0” x 0’0”
- Kitchen
- 12'6'' x 11'9''
- Dining room
- 15'4'' x 11'8''
- Living room
- 15'4'' x 13'4''
Listing Brokerage
- MLS® Listing
- 40643195
- Brokerage
- ROYAL LEPAGE EXCHANGE REALTY CO. Brokerage (KIN)
Similar homes for sale
These homes have similar price range, details and proximity to 1182 QUEEN









