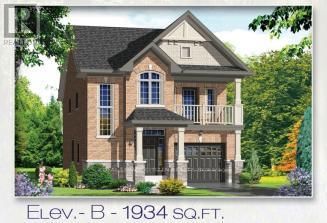17 CUNDLES
BA02 - North | Barrie
$639,900.00
Listed about 1 month ago
- 3 bed
- 2 bath
- 1,412 sqft
- 3 parking
- Single Family
Property history
- Now
- Listed on Sep 6, 2024
Listed for $639,900.00
31 days on market
Location & area
Schools nearby
Home Details
- Description
- WELL-MAINTAINED HOME CLOSE TO ALL AMENITIES FEATURING A BEAUTIFULLY RENOVATED KITCHEN! Welcome to 17A Cundles Road East. This charming semi-detached back split home is ideally located close to Highway 400, shopping centers, dining options, the mall, schools, a community center, and downtown, and is conveniently situated on a bus route. The property boasts excellent curb appeal with a stunning stone front, lush garden beds filled with vibrant greenery, and a well-manicured lawn. The driveway offers parking for three vehicles and easy side-door entry. The newly renovated kitchen features quartz counters, white cabinets with modern hardware, a stylish subway tile backsplash, and stainless steel appliances. The combined dining and living room showcases easy-care vinyl flooring, a cozy electric fireplace, crown moulding, and a sizeable front-yard view window. Three good-sized bedrooms feature soft carpet underfoot, providing comfort and coziness. The bright, fully finished walkout basement offers in-law capability, perfect for extended family living or guest accommodations. The fenced backyard is a gardener's delight, presenting beautifully landscaped gardens, a charming patio, and mature trees that provide privacy. This #HomeToStay offers convenience, style, and comfort! (id:39198)
- Additional media
- https://unbranded.youriguide.com/17_cundles_rd_e_barrie_on/
- Property taxes
- $3,085.80 per year / $257.15 per month
- Basement
- Finished, Full
- Year build
- 1976
- Type
- Single Family
- Bedrooms
- 3
- Bathrooms
- 2
- Parking spots
- 3 Total
- Floor
- -
- Balcony
- -
- Pool
- -
- External material
- Stone | Vinyl siding
- Roof type
- -
- Lot frontage
- -
- Lot depth
- -
- Heating
- Forced air, Natural gas
- Fire place(s)
- -
- Basement
- 3pc Bathroom
- 0’0” x 0’0”
- Utility room
- 17'5'' x 7'5''
- Recreation room
- 25'11'' x 10'11''
- Second level
- 4pc Bathroom
- 0’0” x 0’0”
- Bedroom
- 14'2'' x 8'8''
- Bedroom
- 8'10'' x 10'2''
- Primary Bedroom
- 14'11'' x 10'2''
- Main level
- Living room
- 13'10'' x 10'10''
- Dining room
- 9'4'' x 8'8''
- Breakfast
- 5'6'' x 10'2''
- Kitchen
- 9'5'' x 8'0''
Listing Brokerage
- MLS® Listing
- 40643311
- Brokerage
- Re/Max Hallmark Peggy Hill Group Realty Brokerage
Similar homes for sale
These homes have similar price range, details and proximity to 17 CUNDLES









