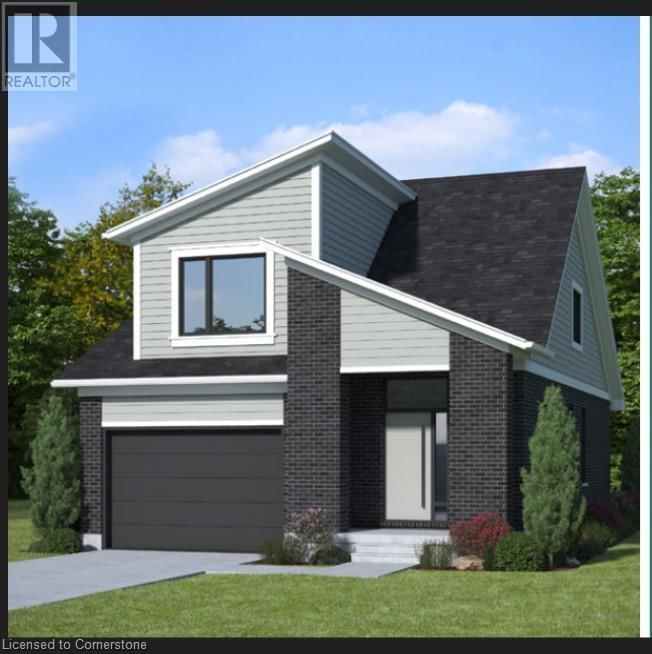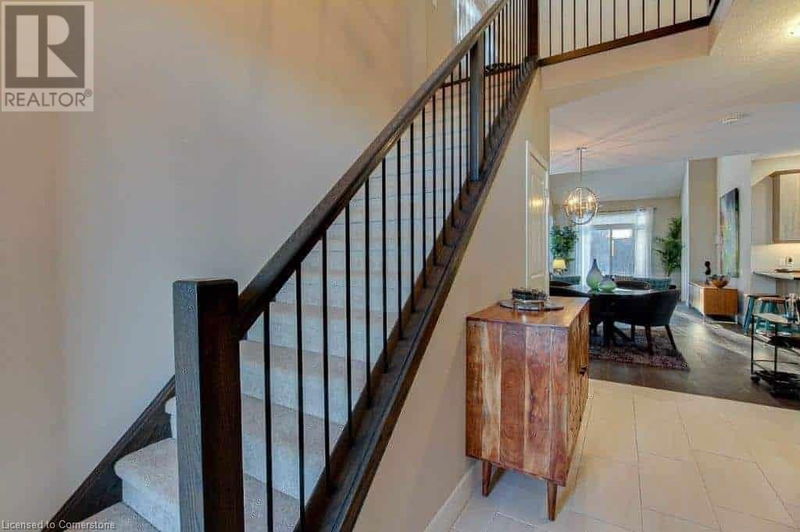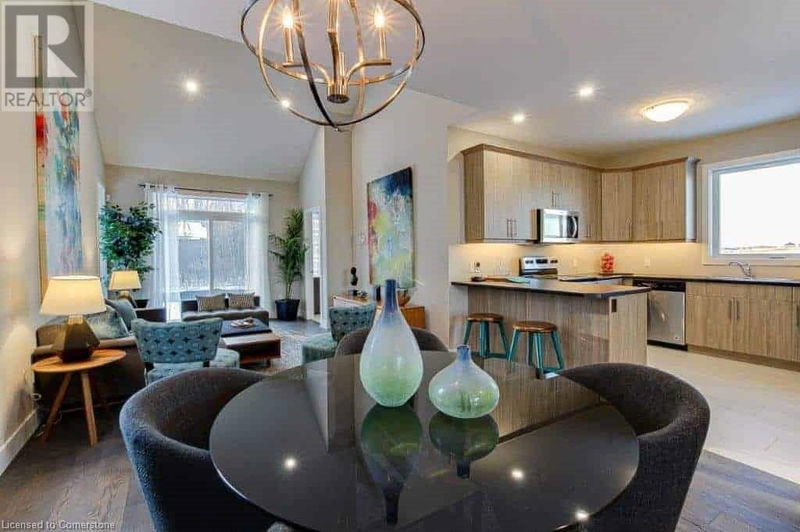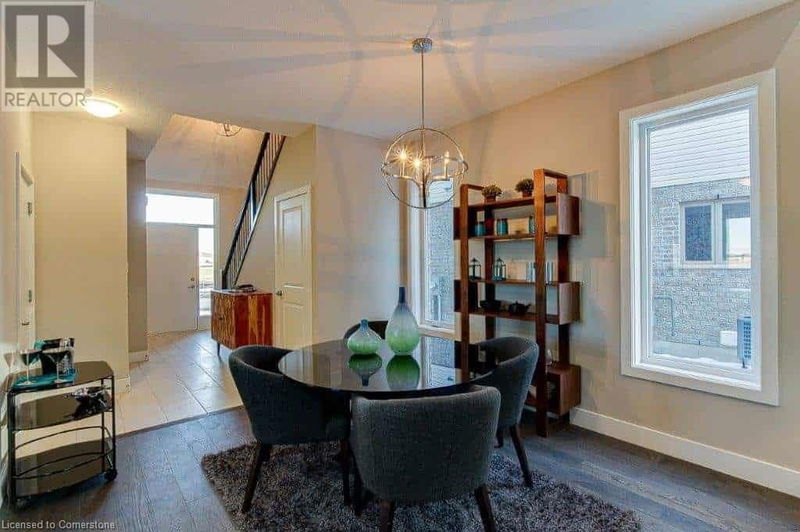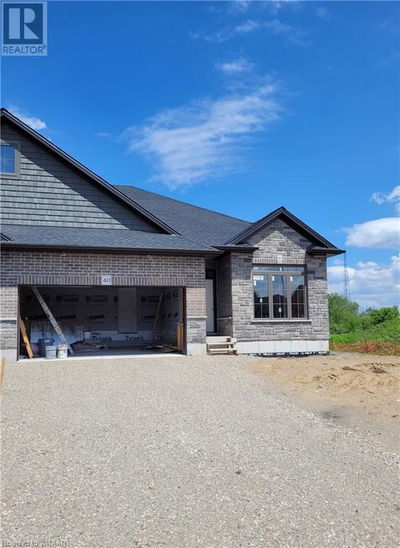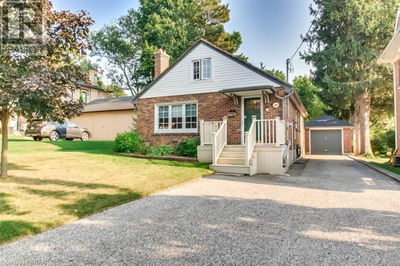2084 EVANS
South U | London
$899,900.00
Listed about 1 month ago
- 2 bed
- 4 bath
- 2,665 sqft
- 3 parking
- Single Family
Open House
Property history
- Now
- Listed on Sep 7, 2024
Listed for $899,900.00
30 days on market
Location & area
Schools nearby
Home Details
- Description
- Are you searching for a spacious 4-bedroom ,3.5 bath home? Look no further! The Carmel design offers 2665 sq ft of meticulously finished living space. Key features include :Main Floor Primary Bedroom: Enjoy the convenience of a luxurious primary suite on the main floor. Second Floor: Two additional bedrooms plus a versatile loft area, perfect for family or guests. Finished Walk-Out Basement: Two more bedrooms in a beautifully finished basement, providing ample space and privacy. Experience the perfect blend of elegance and functionality in your new dream home with the Carmel design. Pictures shown are of the model home. This house is ready to move in! Deposit required is 40k.Visit our Sales Office/Model Homes at 674 CHELTON ROAD for viewings Saturdays and Sundays from 12 PM to 4 PM and Wednesday 3PM to 6PM . (id:39198)
- Additional media
- -
- Property taxes
- -
- Basement
- Finished, Full
- Year build
- -
- Type
- Single Family
- Bedrooms
- 2 + 2
- Bathrooms
- 4
- Parking spots
- 3 Total
- Floor
- -
- Balcony
- -
- Pool
- -
- External material
- Vinyl siding | Brick Veneer
- Roof type
- -
- Lot frontage
- -
- Lot depth
- -
- Heating
- Forced air
- Fire place(s)
- -
- Second level
- Loft
- 12'0'' x 12'4''
- 4pc Bathroom
- 0’0” x 0’0”
- Bedroom
- 13'4'' x 10'7''
- Basement
- 4pc Bathroom
- 0’0” x 0’0”
- Recreation room
- 10'10'' x 18'1''
- Bedroom
- 11'4'' x 9'0''
- Bedroom
- 10'3'' x 10'2''
- Main level
- Laundry room
- 0’0” x 0’0”
- Full bathroom
- 0’0” x 0’0”
- Primary Bedroom
- 13'0'' x 12'0''
- Dining room
- 11'7'' x 12'0''
- Living room
- 11'11'' x 15'7''
- Kitchen
- 10'7'' x 11'11''
- 2pc Bathroom
- 0’0” x 0’0”
- Foyer
- 0’0” x 0’0”
Listing Brokerage
- MLS® Listing
- 40643318
- Brokerage
- RE/MAX TWIN CITY REALTY INC., BROKERAGE
Similar homes for sale
These homes have similar price range, details and proximity to 2084 EVANS
