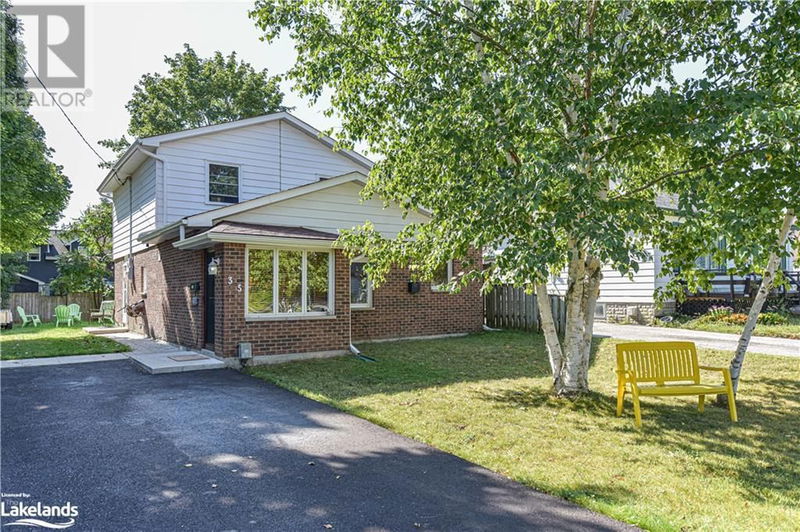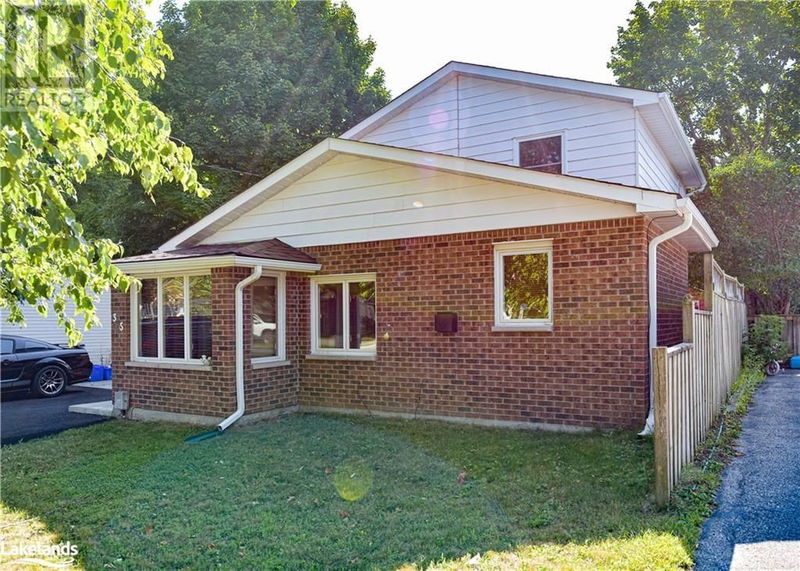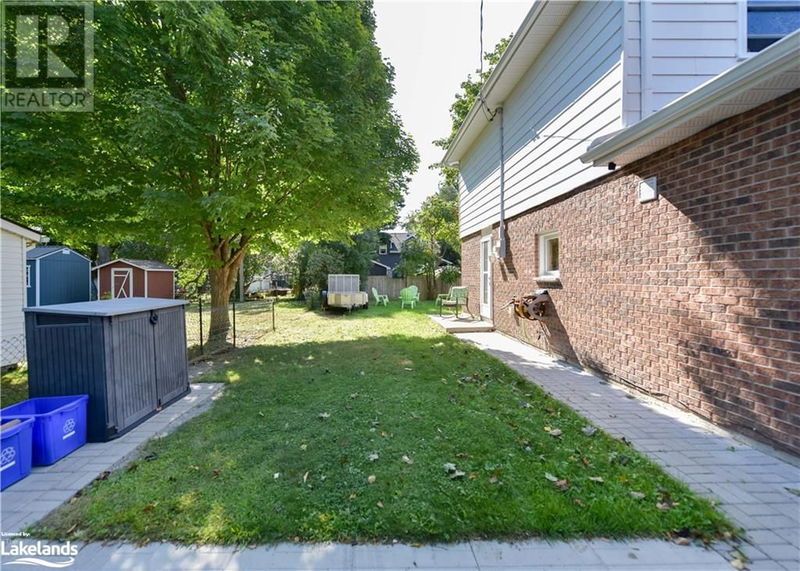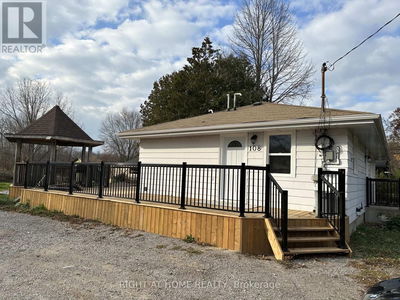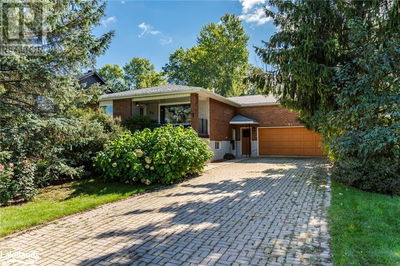35 ADAIR
West Ward | Orillia
$597,000.00
Listed 30 days ago
- 2 bed
- 1 bath
- 1,550 sqft
- 4 parking
- Single Family
Property history
- Now
- Listed on Sep 7, 2024
Listed for $597,000.00
30 days on market
Location & area
Schools nearby
Home Details
- Description
- Nestled in a quiet West Ward neighborhood, this charming home offers over 1500 sq. ft. of comfortable living space on a 48' x 104' lot. Ideally located close to schools, parks, and within walking distance to downtown. As you enter through the convenient mudroom, you'll be greeted by a spacious two-level living room featuring laminate flooring. The galley kitchen boasts updated cabinets, countertops, and stainless steel appliance that are under 5 years old. The adjacent dining room opens to a private side patio, perfect for morning coffee or outdoor dining. On the main floor, you'll find a versatile family room with a walkout to the backyard, easily convertible into a third bedroom. A main floor laundry adds convenience. The upper level, fully renovated in 2022, features two generously-sized bedrooms with updated flooring and doors, plus a luxurious 4-piece bathroom with marble floors, tile tub surround, a multi-jet rain shower, glass shower doors, and abundant cabinetry. Enjoy the partially fenced backyard, perfect for relaxing or entertaining. The paved double driveway offers parking for 4 cars. Additional features include new shingles (2019), F.A. Gas furnace less than 10 years old, and central air. (id:39198)
- Additional media
- https://video214.com/play/7F5xdadfZIf006AolnxJIA/s/dark
- Property taxes
- $2,557.79 per year / $213.15 per month
- Basement
- Unfinished, Crawl space
- Year build
- -
- Type
- Single Family
- Bedrooms
- 2
- Bathrooms
- 1
- Parking spots
- 4 Total
- Floor
- -
- Balcony
- -
- Pool
- -
- External material
- Aluminum siding | Brick Veneer
- Roof type
- -
- Lot frontage
- -
- Lot depth
- -
- Heating
- Forced air, Natural gas
- Fire place(s)
- -
- Second level
- Bedroom
- 15'8'' x 10'11''
- Bedroom
- 11'0'' x 15'8''
- 4pc Bathroom
- 7'3'' x 7'11''
- Main level
- Family room
- 9'0'' x 21'2''
- Dining room
- 7'4'' x 10'2''
- Kitchen
- 9'0'' x 15'9''
- Living room
- 10'11'' x 23'8''
Listing Brokerage
- MLS® Listing
- 40643394
- Brokerage
- Century 21 B.J. Roth Realty Ltd., Brokerage, Orillia - Unit B
Similar homes for sale
These homes have similar price range, details and proximity to 35 ADAIR
