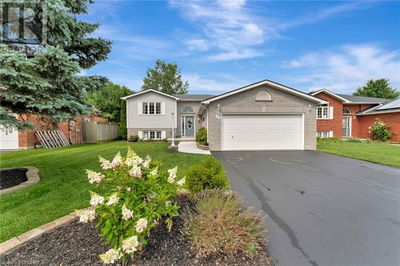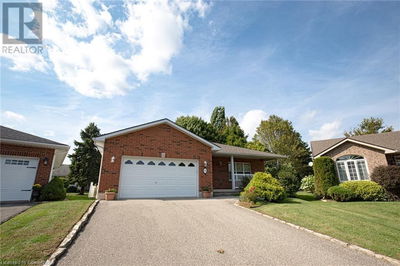31 CHERRY
Town of Simcoe | Simcoe
$579,999.00
Listed 26 days ago
- 2 bed
- 2 bath
- 1,625 sqft
- 4 parking
- Single Family
Property history
- Now
- Listed on Sep 12, 2024
Listed for $579,999.00
26 days on market
Location & area
Schools nearby
Home Details
- Description
- This Brick Bungalow is set back on a property that is 197 feet deep. Amazing Back Yard! Total privacy due to the side fencing-2019. You feel like you are living in the country. Whether you are relaxing on the deck(17x18), sitting around a campfire on the lower concrete patio or playing games in the large back yard, you will realize that this is a perfect home for making memories. There has been many updates over the years: garden door-2021, luxury vinyl plank flooring-2020, furnace-2018, lower bath-2017, kitchen cabinets-2016, as well as most windows, main floor doors & trim and converting the 3rd bedroom into a main floor laundry/mud room with garden doors opening to the deck. Primary bedroom has a walk in closet. Spacious second bedroom. The basement has a cozy recreation room, office area, 4pc bath & a large furnace room with good storage. There’s even more space that you can finish your way or keep it as your own private gym. Good neighbourhood. Close to shopping, rec centre/pool, Simcoe Farmer’s Market and Lynn Valley Trail. Appliances are included (fridge-2024, dishwasher-2023, washer & dryer-2020). Just move in and enjoy all this home has to offer! (id:39198)
- Additional media
- https://www.myvisuallistings.com/vtnb/350628
- Property taxes
- $2,882.00 per year / $240.17 per month
- Basement
- Partially finished, Full
- Year build
- -
- Type
- Single Family
- Bedrooms
- 2
- Bathrooms
- 2
- Parking spots
- 4 Total
- Floor
- -
- Balcony
- -
- Pool
- -
- External material
- Brick
- Roof type
- -
- Lot frontage
- -
- Lot depth
- -
- Heating
- Forced air, Natural gas
- Fire place(s)
- -
- Basement
- 4pc Bathroom
- 0’0” x 0’0”
- Recreation room
- 11'0'' x 12'9''
- Office
- 7'9'' x 9'7''
- Main level
- 3pc Bathroom
- 0’0” x 0’0”
- Laundry room
- 8'2'' x 9'5''
- Bedroom
- 11'0'' x 11'2''
- Primary Bedroom
- 11'2'' x 11'10''
- Eat in kitchen
- 12'9'' x 19'5''
- Living room
- 11'2'' x 16'11''
Listing Brokerage
- MLS® Listing
- 40644461
- Brokerage
- COLDWELL BANKER ACTION PLUS REALTY BROKERAGE
Similar homes for sale
These homes have similar price range, details and proximity to 31 CHERRY









