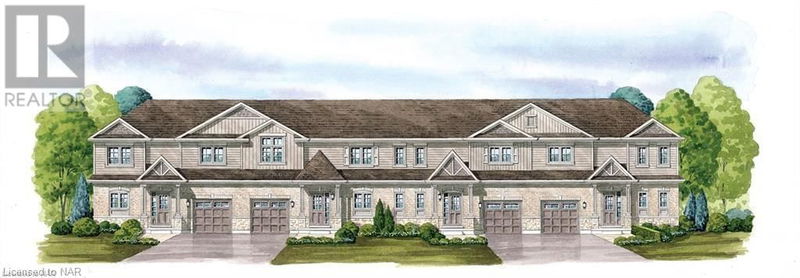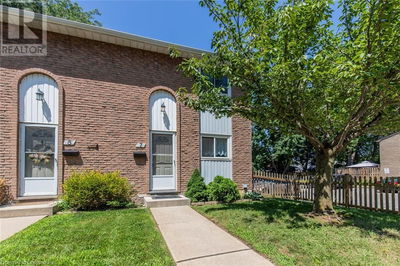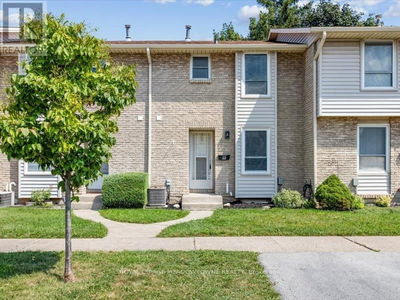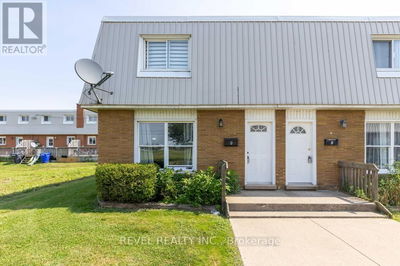11 GARRISON
333 - Lakeshore | Fort Erie
$728,000.00
Listed 22 days ago
- 3 bed
- 4 bath
- 1,941 sqft
- 2 parking
- Single Family
Property history
- Now
- Listed on Sep 17, 2024
Listed for $728,000.00
22 days on market
Location & area
Schools nearby
Home Details
- Description
- THIS IS AN ASSIGNMENT SALE BOOK YOUR SHOWING TODAY !!!!!Welcome to this Fort Erie's New built , Conveniently located near Peace Bridge, major highways, shopping centers, restaurants, Lake Erie, beaches, schools, and trails. This affordable Two- story townhouses comes with over 1491 SQ.FT of living space on First & Second Floor Only, Plus almost 500 SQFT in the basement. This home is has it all. From an open-concept main floor with a spacious great room, a combined kitchen and dining area, 2pc powder room, and garage access with remote control door opener. For your convenience , Main Floor Comprises a master bedroom with ensuite & a walk-in closet . Second Floor provides two additional Great Size bedrooms and a 4pc bath. The basement is Finished with a separate door entrance through the main entrance with 1 Bedroom, one Bathroom and Recreation Room with Potential Possible rental apartment and help you pay off your mortgage faster . The property comes with 9ft ceilings on the main level, ceramic tile flooring and Hardwood floor as well . Over $48,833 spent on Upgrades . Please note that occupancy is November 2024 . (id:39198)
- Additional media
- -
- Property taxes
- -
- Condo fees
- $170.00
- Basement
- Finished, Full
- Year build
- 2023
- Type
- Single Family
- Bedrooms
- 3 + 1
- Bathrooms
- 4
- Pet rules
- -
- Parking spots
- 2 Total
- Parking types
- Attached Garage
- Floor
- -
- Balcony
- -
- Pool
- -
- External material
- Brick | Vinyl siding
- Roof type
- -
- Lot frontage
- -
- Lot depth
- -
- Heating
- Forced air, Natural gas
- Fire place(s)
- -
- Locker
- -
- Building amenities
- -
- Basement
- 3pc Bathroom
- 0’0” x 0’0”
- Recreation room
- 19'10'' x 15'10''
- Bedroom
- 12'4'' x 11'10''
- Second level
- 4pc Bathroom
- 0’0” x 0’0”
- Bedroom
- 9'8'' x 8'10''
- Bedroom
- 13'8'' x 11'10''
- Main level
- 2pc Bathroom
- 0’0” x 0’0”
- Full bathroom
- 0’0” x 0’0”
- Primary Bedroom
- 11'0'' x 11'0''
- Great room
- 14'0'' x 14'4''
- Dinette
- 10'0'' x 12'8''
- Kitchen
- 13'6'' x 9'10''
Listing Brokerage
- MLS® Listing
- 40644519
- Brokerage
- ROYAL LEPAGE NRC REALTY
Similar homes for sale
These homes have similar price range, details and proximity to 11 GARRISON





