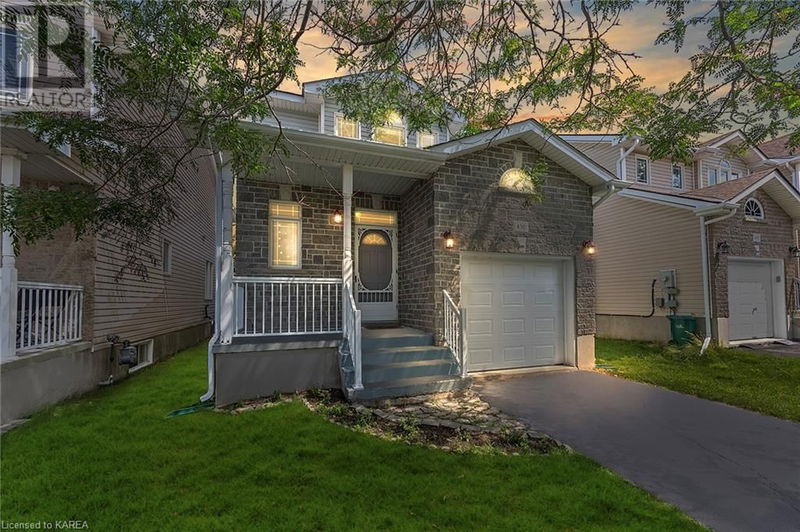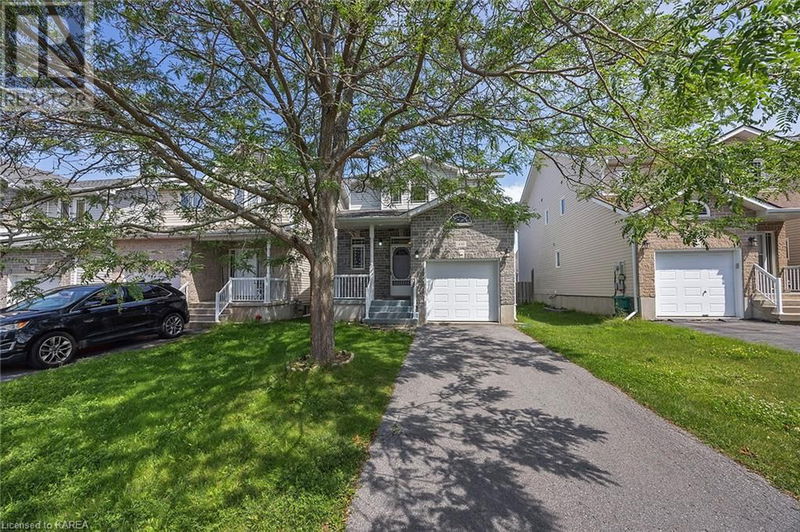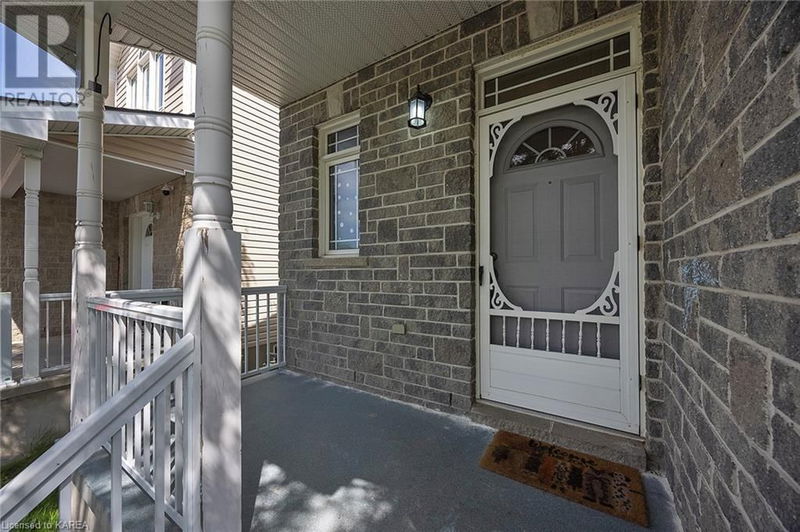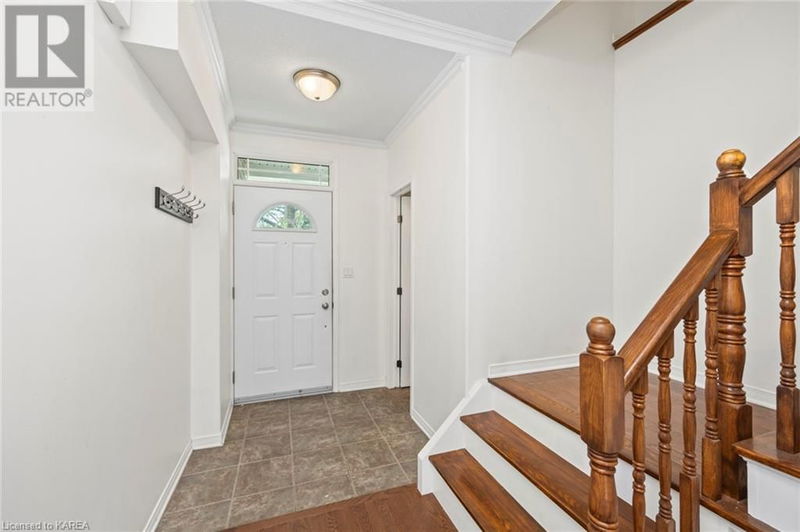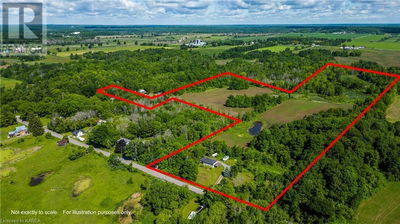430 LAURA
13 - Kingston East (incl Barret Crt) | Kingston
$624,900.00
Listed 28 days ago
- 3 bed
- 2 bath
- 1,548 sqft
- 3 parking
- Single Family
Property history
- Now
- Listed on Sep 10, 2024
Listed for $624,900.00
28 days on market
Location & area
Schools nearby
Home Details
- Description
- Welcome to 430 Laura Ave, a beautiful two storey home located in the desirable community of Greenwood Park in the East End of Kingston. Upon entering, you'll notice the hardwood flooring that runs throughout the open-concept main floor. The spacious living and dining areas are ideal for both entertaining and everyday living. The kitchen features stone countertops, plenty of cabinetry, and stainless steel appliances. Upstairs you will find 3 good sized bedrooms perfect for any family. The finished basement provides extra living space, suitable for a family room, home office, or guest suite. This home offers flexibility to suit your needs. A large fenced yard with deck makes for incredible summer evenings. 430 Laura Ave is conveniently located near several top-rated schools, including St. Martha Catholic Elementary School, Ecole Maple Elementary School, and La Salle Secondary School. The Kingston East Community Centre and Greenwood Park are also nearby, offering plenty of recreational options. CFB Kingston is less than a 5 minute drive. (id:39198)
- Additional media
- https://youriguide.com/430_laura_ave_kingston_on
- Property taxes
- $3,713.00 per year / $309.42 per month
- Basement
- Finished, Full
- Year build
- 2005
- Type
- Single Family
- Bedrooms
- 3
- Bathrooms
- 2
- Parking spots
- 3 Total
- Floor
- -
- Balcony
- -
- Pool
- -
- External material
- Stone | Vinyl siding
- Roof type
- -
- Lot frontage
- -
- Lot depth
- -
- Heating
- Forced air
- Fire place(s)
- -
- Basement
- Recreation room
- 14'4'' x 19'4''
- Second level
- Primary Bedroom
- 12'9'' x 14'3''
- 4pc Bathroom
- 5'5'' x 9'8''
- Bedroom
- 9'11'' x 9'8''
- Bedroom
- 9'10'' x 8'10''
- Main level
- 2pc Bathroom
- 4'9'' x 4'5''
- Kitchen
- 9'1'' x 10'3''
- Dining room
- 8'6'' x 10'3''
- Living room
- 14'11'' x 10'6''
Listing Brokerage
- MLS® Listing
- 40644783
- Brokerage
- RE/MAX Finest Realty Inc., Brokerage
Similar homes for sale
These homes have similar price range, details and proximity to 430 LAURA
