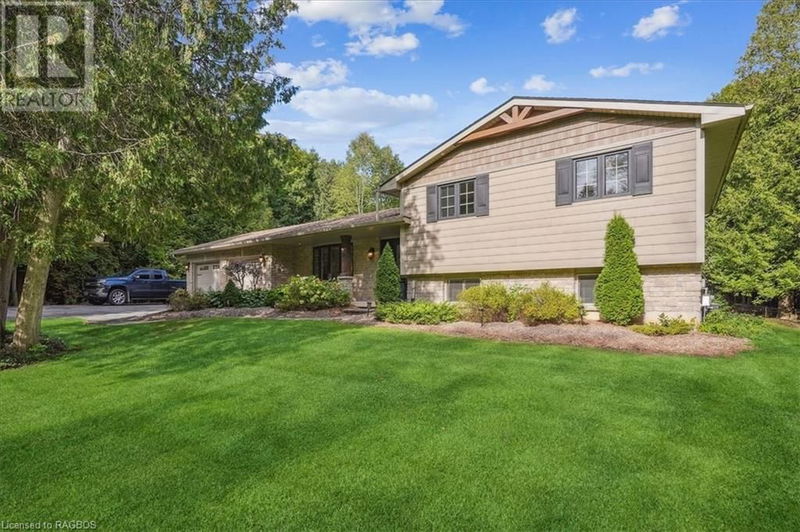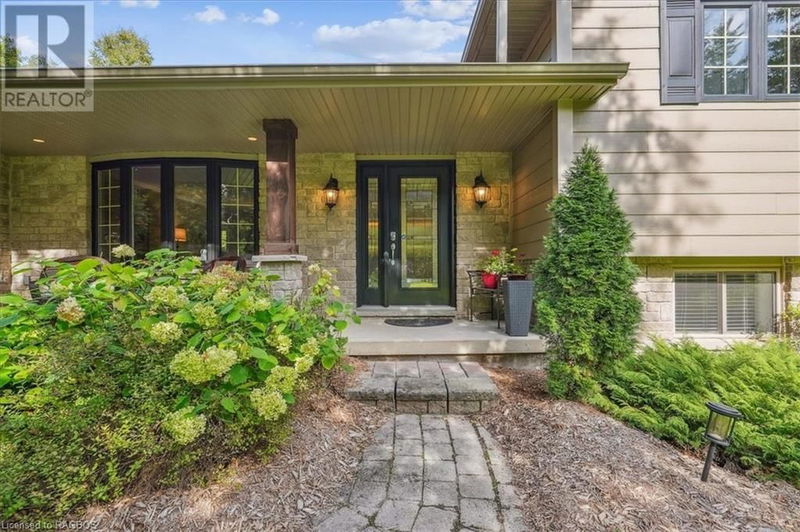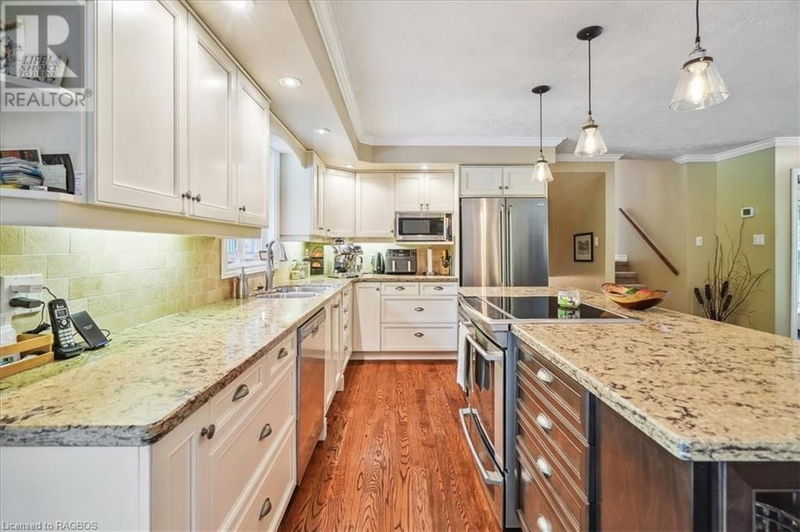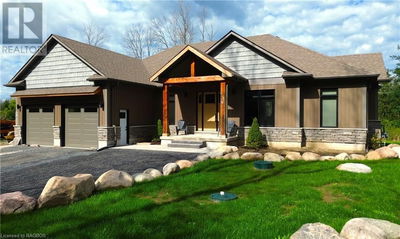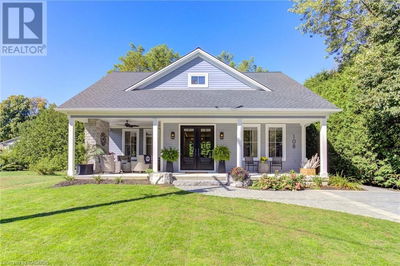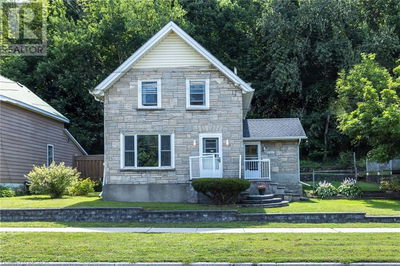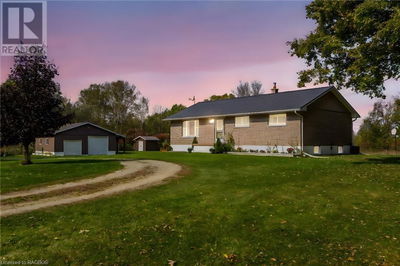758169 GIRL GUIDE
Georgian Bluffs | Georgian Bluffs
$869,000.00
Listed 25 days ago
- 3 bed
- 2 bath
- 1,423 sqft
- 12 parking
- Single Family
Property history
- Now
- Listed on Sep 12, 2024
Listed for $869,000.00
25 days on market
Location & area
Schools nearby
Home Details
- Description
- Discover the perfect blend of privacy and elegance at 758169 Girl Guide Road, a stunning executive-style sidesplit situated on 1.2 acres. Located just 10 minutes from downtown Owen Sound and 20 minutes from the beautiful Sauble Beach, this home offers both convenience and tranquility. The open-concept main floor features a stylish kitchen with quartz countertops, seamlessly flowing into the living and dining areas—ideal for entertaining and family gatherings. Upstairs, you’ll find three comfortable bedrooms and a full bathroom, including a primary bedroom with a walkout deck overlooking the backyard. The lower level enhances your living experience with a rec room, an additional full bathroom, and a versatile storage/laundry room. Recent upgrades include newer windows, doors, furnace, flooring, siding, and stone, as well as a new A/C unit and a paved driveway, ensuring modern comfort throughout. An attached two-car garage with a workbench completes this exceptional property. Enjoy the luxury and privacy of this beautifully updated home with its inviting backyard deck with gas hookup for BBQ and electrical hookup for hot tub. Ready for you to move in and make it your own! (id:39198)
- Additional media
- https://youtu.be/MJGDh7ui2K4
- Property taxes
- $3,623.48 per year / $301.96 per month
- Basement
- Partially finished, Full
- Year build
- -
- Type
- Single Family
- Bedrooms
- 3
- Bathrooms
- 2
- Parking spots
- 12 Total
- Floor
- -
- Balcony
- -
- Pool
- -
- External material
- Stone | Hardboard
- Roof type
- -
- Lot frontage
- -
- Lot depth
- -
- Heating
- Forced air, Natural gas
- Fire place(s)
- -
- Second level
- Bedroom
- 10'5'' x 11'3''
- Bedroom
- 9'5'' x 11'4''
- Primary Bedroom
- 15'6'' x 14'2''
- 4pc Bathroom
- 11'10'' x 8'5''
- Basement
- Recreation room
- 13'7'' x 21'4''
- Storage
- 14'7'' x 11'7''
- 3pc Bathroom
- 8'7'' x 6'9''
- Main level
- Mud room
- 5'0'' x 8'6''
- Living room
- 23'3'' x 14'1''
- Kitchen/Dining room
- 23'3'' x 8'11''
Listing Brokerage
- MLS® Listing
- 40644826
- Brokerage
- ROYAL LEPAGE RCR REALTY
Similar homes for sale
These homes have similar price range, details and proximity to 758169 GIRL GUIDE

