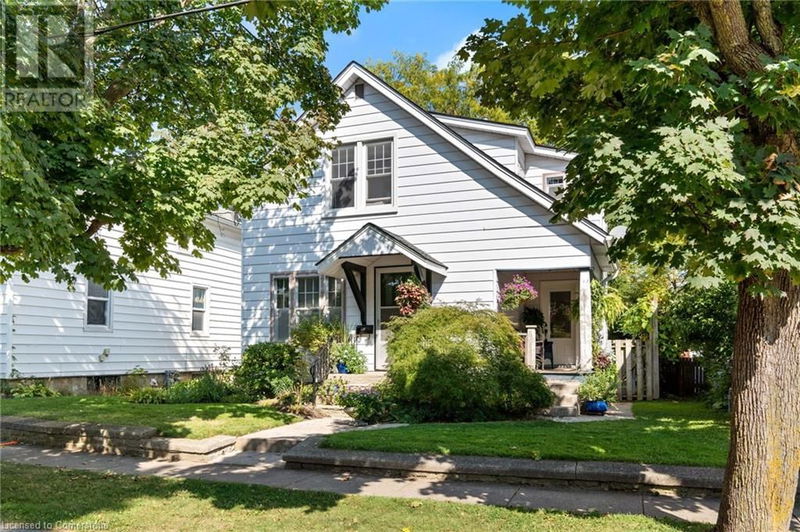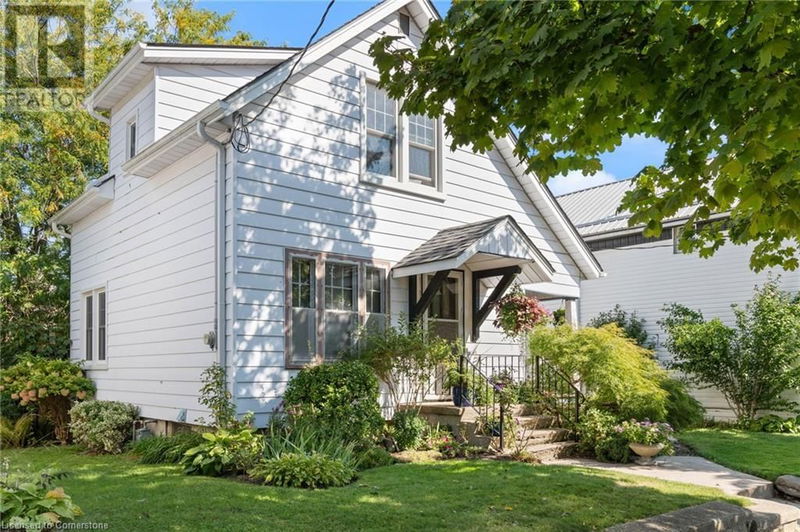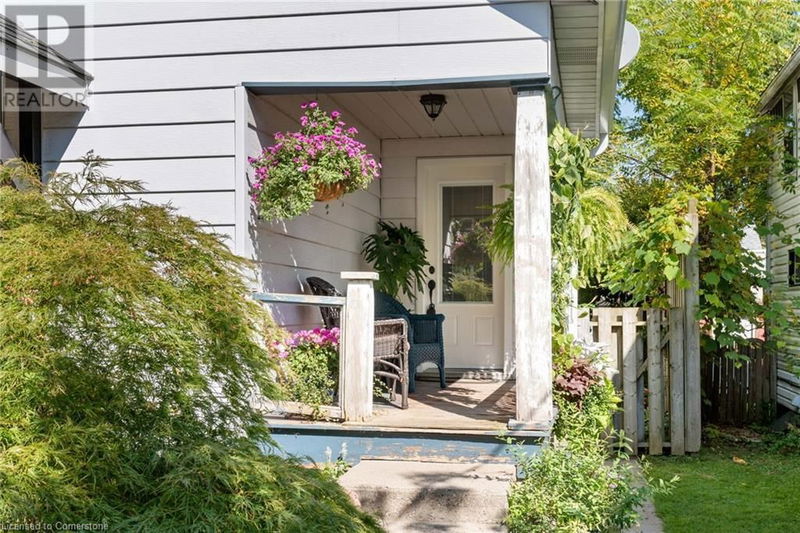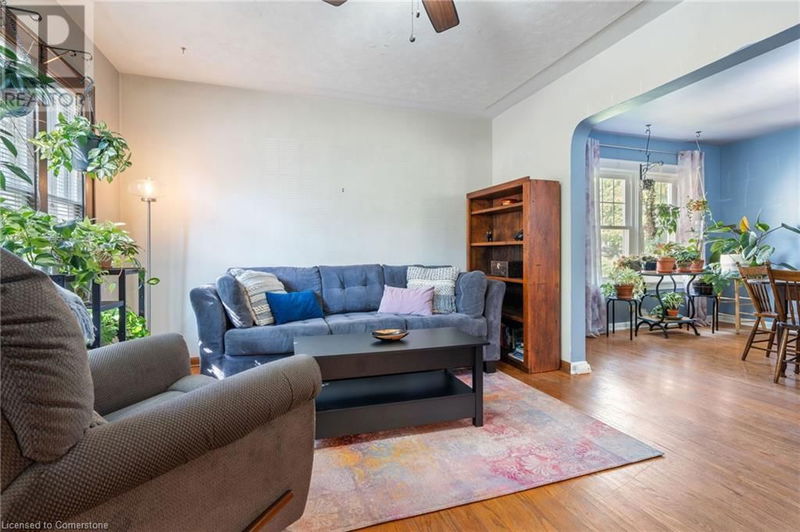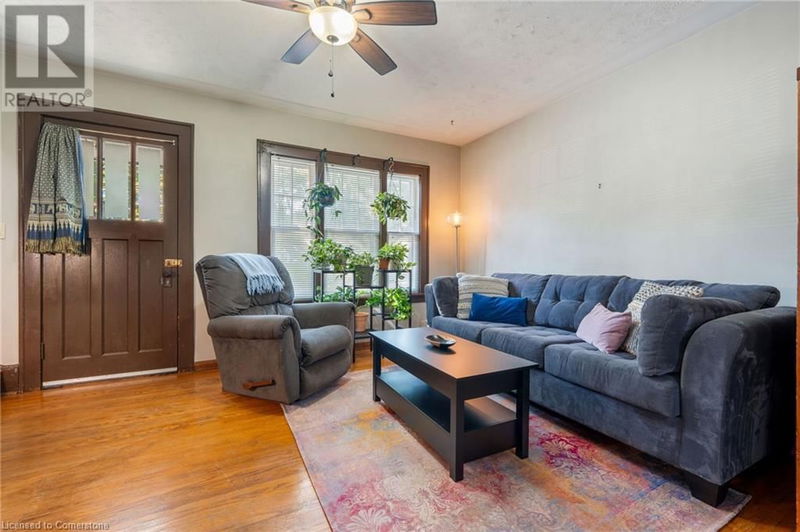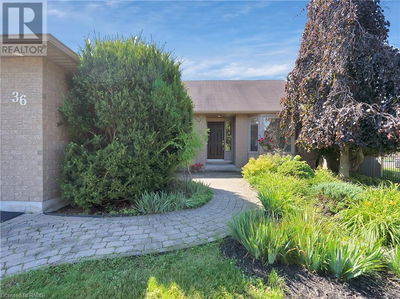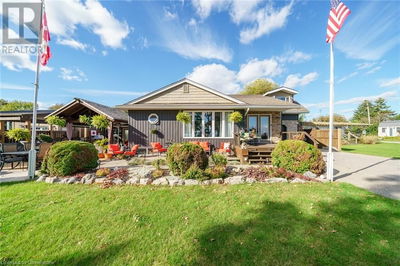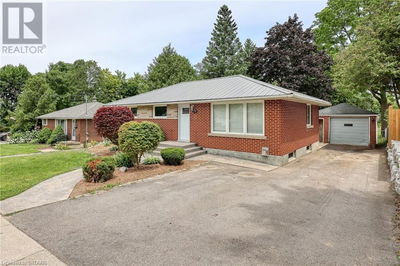117 MAPLE
Town of Simcoe | Simcoe
$399,900.00
Listed 22 days ago
- 3 bed
- 1 bath
- 1,100 sqft
- 1 parking
- Single Family
Property history
- Now
- Listed on Sep 19, 2024
Listed for $399,900.00
22 days on market
Location & area
Schools nearby
Home Details
- Description
- Introducing a charming and affordably priced 1.5-storey home, ideally located near some of Simcoe's top amenities. This property offers convenient access to the town’s splash pad, little league ballpark, the Christmas Panorama, public tennis courts, Lynn River walking trails, and a wide range of shopping and restaurant options—all within walking distance.Available for the first time in over 30+ years, this home features thoughtful updates throughout. It includes 3 bedrooms, 1 full bathroom, and a cozy eat-in kitchen with a convenient mudroom that opens to a fully fenced, serene backyard, perfect for relaxation. The spacious dining room and bright living area are enhanced by hardwood floors, adding both warmth and charm to the home. Key updates completed within the last 10 years include blown-in attic insulation, majority of newer windows, updated eaves and fascia, upgraded electrical wiring and panel, some pluming updated, & shingles replaced. All appliances are less than 5 years old, dishwasher is 10 years old. The basement comes with a functioning toilet and shower, providing the essentials for a second bathroom. With just a bit of framing and finishing touches, you can create a fully functional and private bathroom space, adding both convenience and value to the home. This lovely home is ready to move right into! (id:39198)
- Additional media
- -
- Property taxes
- $2,127.00 per year / $177.25 per month
- Basement
- Unfinished, Full
- Year build
- 1930
- Type
- Single Family
- Bedrooms
- 3
- Bathrooms
- 1
- Parking spots
- 1 Total
- Floor
- -
- Balcony
- -
- Pool
- -
- External material
- Aluminum siding
- Roof type
- -
- Lot frontage
- -
- Lot depth
- -
- Heating
- Forced air, Natural gas
- Fire place(s)
- -
- Basement
- Cold room
- 12'0'' x 11'8''
- Other
- 18'2'' x 22'2''
- Second level
- 4pc Bathroom
- 0’0” x 0’0”
- Bedroom
- 8'2'' x 12'1''
- Bedroom
- 9'3'' x 11'3''
- Primary Bedroom
- 8'5'' x 14'5''
- Main level
- Kitchen
- 10'2'' x 11'3''
- Dining room
- 13'2'' x 11'7''
- Living room
- 11'6'' x 14'4''
Listing Brokerage
- MLS® Listing
- 40644899
- Brokerage
- ROYAL LEPAGE SIGNATURE REALTY
Similar homes for sale
These homes have similar price range, details and proximity to 117 MAPLE
