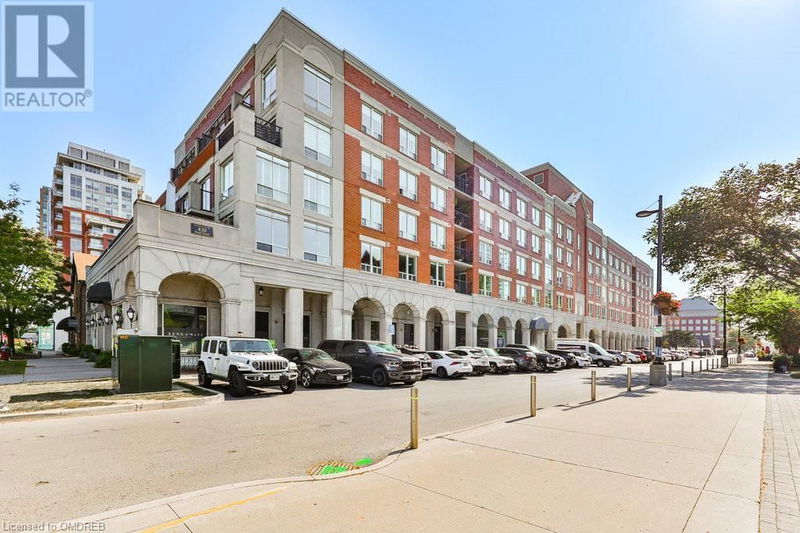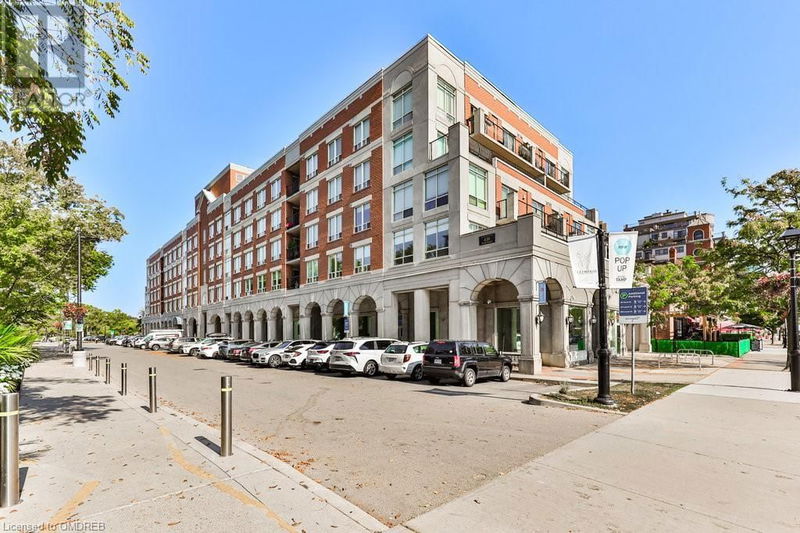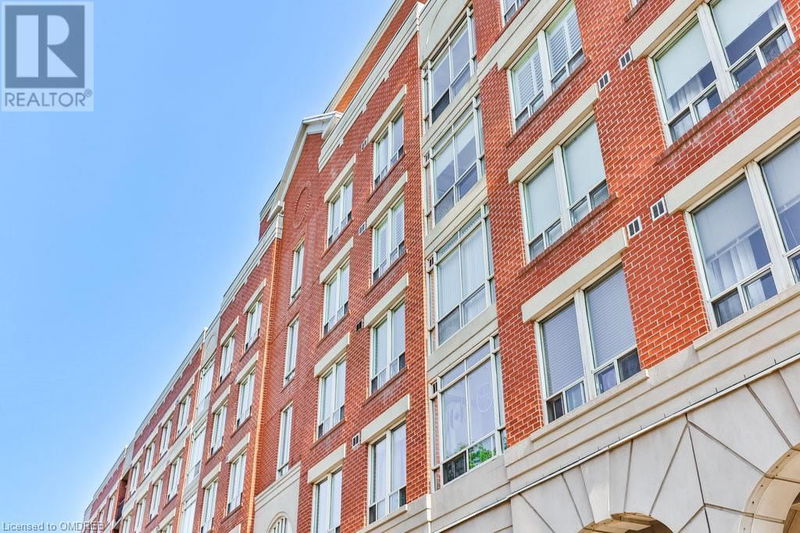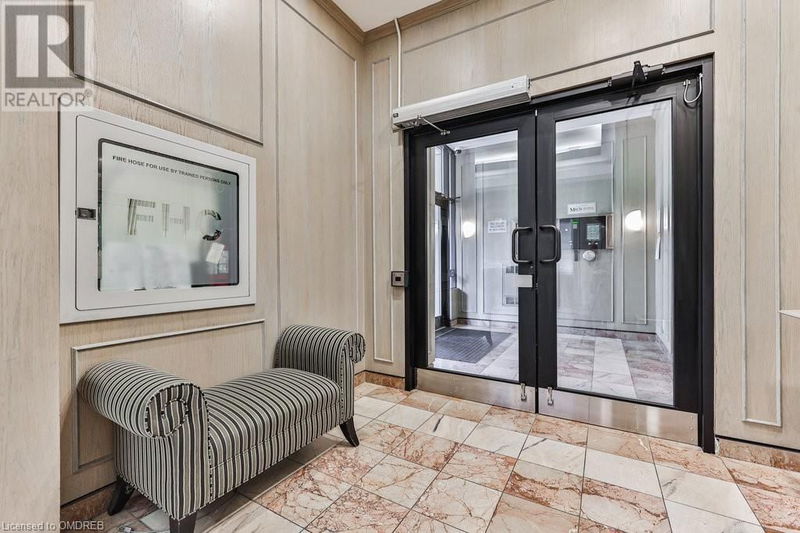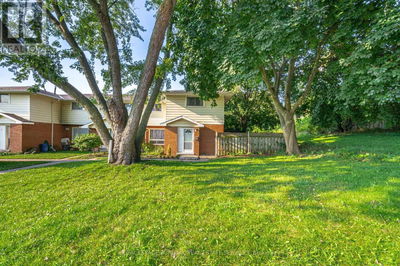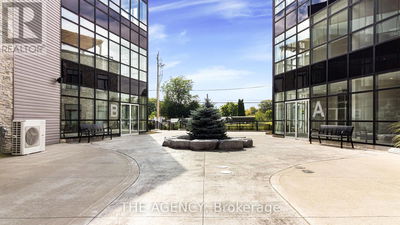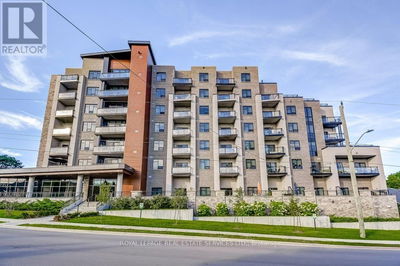430 PEARL
312 - Central | Burlington
$819,000.00
Listed 16 days ago
- 2 bed
- 2 bath
- 1,283 sqft
- 1 parking
- Single Family
Property history
- Now
- Listed on Sep 20, 2024
Listed for $819,000.00
16 days on market
Location & area
Schools nearby
Home Details
- Description
- Spacious and updated 2 bed, 2 full bath unit in boutique 430 Pearl Street (“Residences of Village Square”) set in prime downtown Burlington! Sought after “split” layout. Incredible value for 1283 sqft in an upscale setting. This unit boasts a spacious living room, and a proper dining room space. Updated kitchen with stainless steel appliances (fridge, stove, dishwasher, B/I microwave hood), under cabinet lighting & eat-in breakfast area. Large primary suite with walk-in closet (with built-in shelving), and renovated ensuite with glass enclosed shower & separate jacuzzi tub. Spacious second bedroom with double closet (with organizers), and second renovated full bathroom. Includes underground parking. Building includes common rooftop BBQ area, party room and car wash station. 430 Pearl boasts an elegant exterior & timeless interior, with respectful residents. Amazing location close to waterfront, parks, and the full array of shops & restaurants downtown Burlington has to offer! *Pets restricted. No dogs allowed (id:39198)
- Additional media
- https://sites.helicopix.com/430pearlstreet514
- Property taxes
- $3,875.00 per year / $322.92 per month
- Condo fees
- $955.10
- Basement
- None
- Year build
- 1989
- Type
- Single Family
- Bedrooms
- 2
- Bathrooms
- 2
- Pet rules
- -
- Parking spots
- 1 Total
- Parking types
- Underground | None
- Floor
- -
- Balcony
- -
- Pool
- -
- External material
- Concrete | Brick | Stone | Stucco
- Roof type
- -
- Lot frontage
- -
- Lot depth
- -
- Heating
- Forced air, Natural gas
- Fire place(s)
- -
- Locker
- -
- Building amenities
- Car Wash, Party Room
- Main level
- Laundry room
- 5'4'' x 5'7''
- 3pc Bathroom
- 1' x 1'
- Bedroom
- 11'5'' x 13'1''
- 5pc Bathroom
- 1' x 1'
- Primary Bedroom
- 11'3'' x 21'10''
- Eat in kitchen
- 8'0'' x 16'1''
- Dining room
- 12'6'' x 12'10''
- Living room
- 11'9'' x 23'7''
- Foyer
- 4'7'' x 5'0''
Listing Brokerage
- MLS® Listing
- 40644959
- Brokerage
- Royal LePage Real Estate Services Ltd., Brokerage
Similar homes for sale
These homes have similar price range, details and proximity to 430 PEARL
