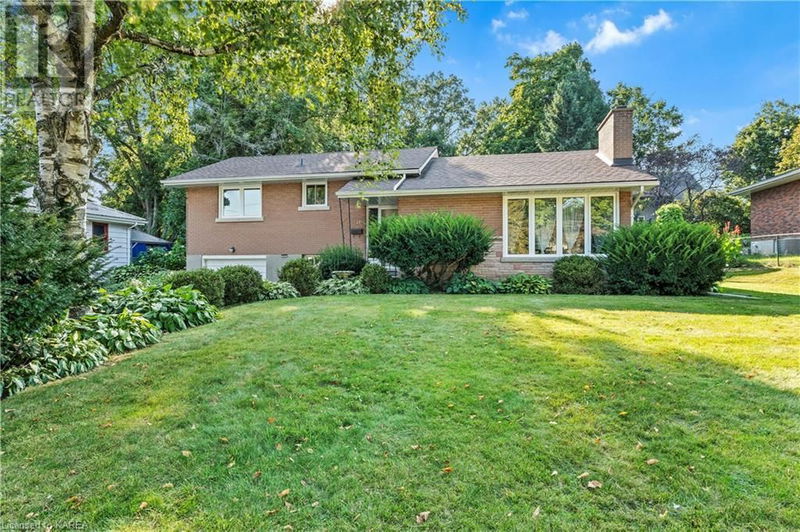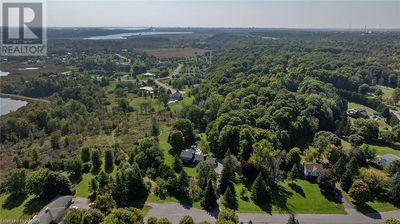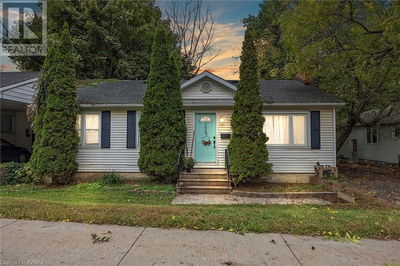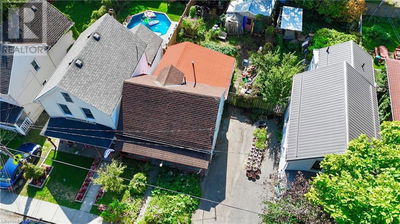721 CENTRE
37 - South of Taylor-Kidd Blvd | Kingston
$549,900.00
Listed 29 days ago
- 3 bed
- 1 bath
- 1,185 sqft
- 5 parking
- Single Family
Property history
- Now
- Listed on Sep 9, 2024
Listed for $549,900.00
29 days on market
Location & area
Schools nearby
Home Details
- Description
- On a quiet cul-de-sac in Balmoral Park just off Collins Bay, this 3-bedroom 1 bathroom home is nestled on a mature 84’x166’ lot. The lovingly maintained gardens and property are captivating and give a country feel while being right in the city. The price affords an opportunity to get into home ownership and put your touches on a very solid all brick side split with single car garage. Hardwood flooring throughout living and dining room, and all three bedrooms. The home has been updated mechanically including vinyl slider windows and architectural shingles, both approx. 10 years old. The street ends at J. Grass Creek Park which also wraps around the east side of the street. An excellent draw for nature lovers and young explorers. A walk through a path at the end of the cul-de-sac leads you to Prince Charles Dr. which you will likely appreciate for these two options; access to Highgate Park across the road or turn right and a short walk around the corner will take you to St. John XXIII Elementary School. The home is close to bus routes and schools and is located in a beautiful part of our city that affords a lifestyle and small town feel of years passed but with access to many amenities. (id:39198)
- Additional media
- https://youriguide.com/721_centre_st_kingston_on/
- Property taxes
- $3,434.07 per year / $286.17 per month
- Basement
- Partially finished, Full
- Year build
- 1959
- Type
- Single Family
- Bedrooms
- 3
- Bathrooms
- 1
- Parking spots
- 5 Total
- Floor
- -
- Balcony
- -
- Pool
- -
- External material
- Brick
- Roof type
- -
- Lot frontage
- -
- Lot depth
- -
- Heating
- Baseboard heaters, Electric
- Fire place(s)
- 1
- Basement
- Utility room
- 8'8'' x 13'7''
- Recreation room
- 13'6'' x 13'3''
- Second level
- Bedroom
- 8'11'' x 12'3''
- Bedroom
- 9'9'' x 11'0''
- Primary Bedroom
- 13'5'' x 12'3''
- 4pc Bathroom
- 0’0” x 0’0”
- Main level
- Living room
- 13'3'' x 19'1''
- Dining room
- 11'8'' x 9'4''
- Kitchen
- 13'4'' x 9'2''
Listing Brokerage
- MLS® Listing
- 40644170
- Brokerage
- RE/MAX Finest Realty Inc., Brokerage
Similar homes for sale
These homes have similar price range, details and proximity to 721 CENTRE









